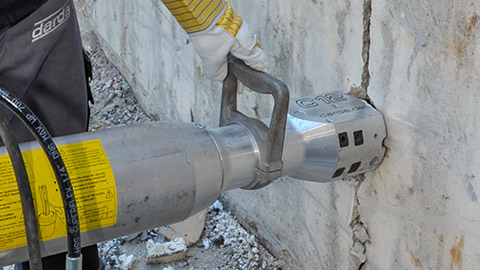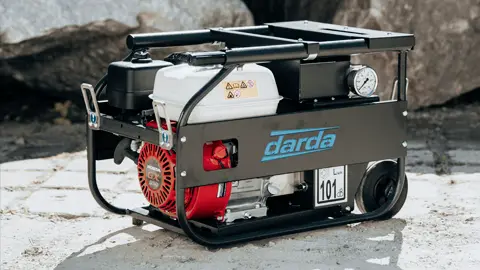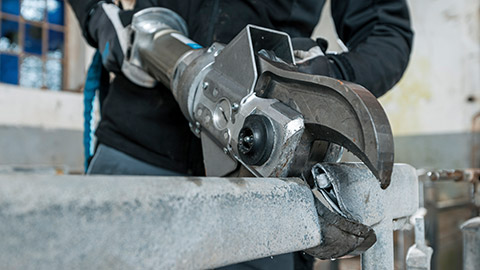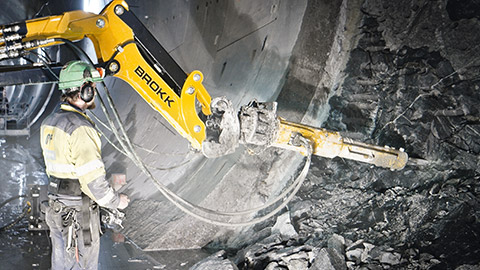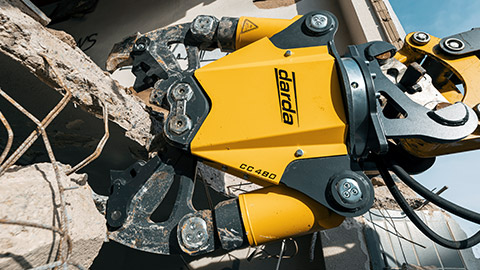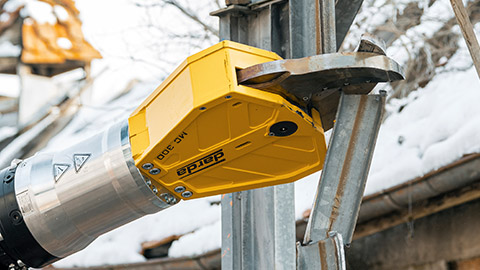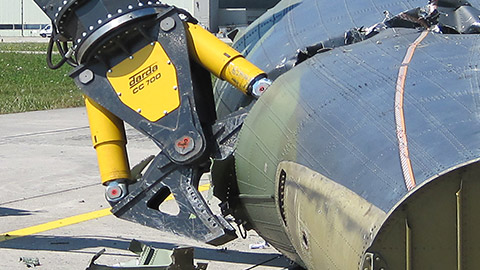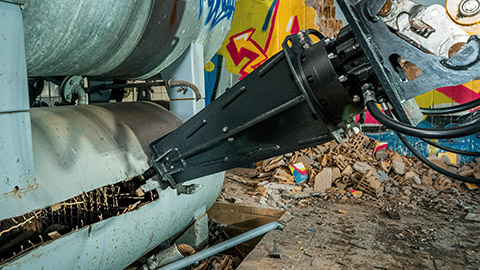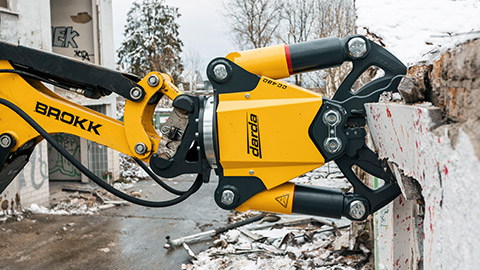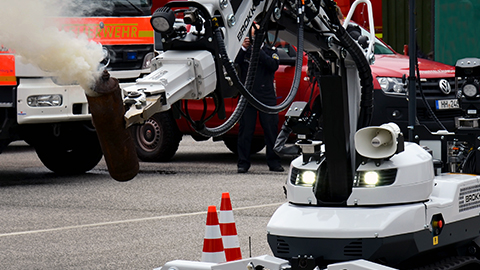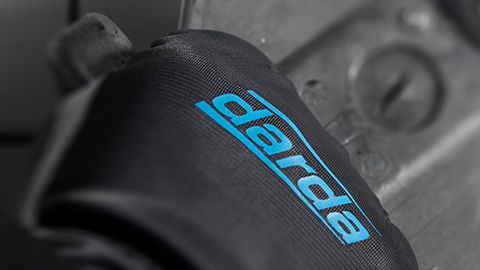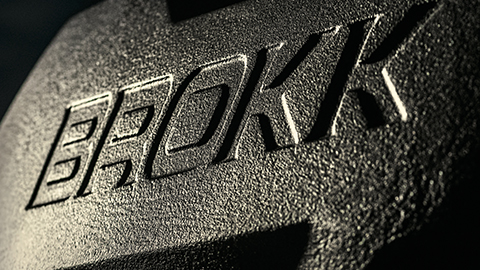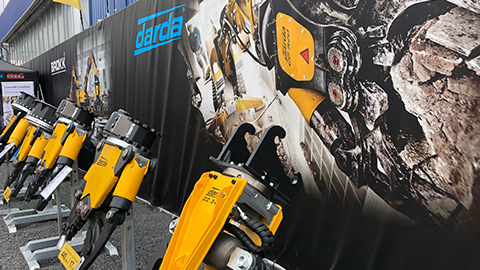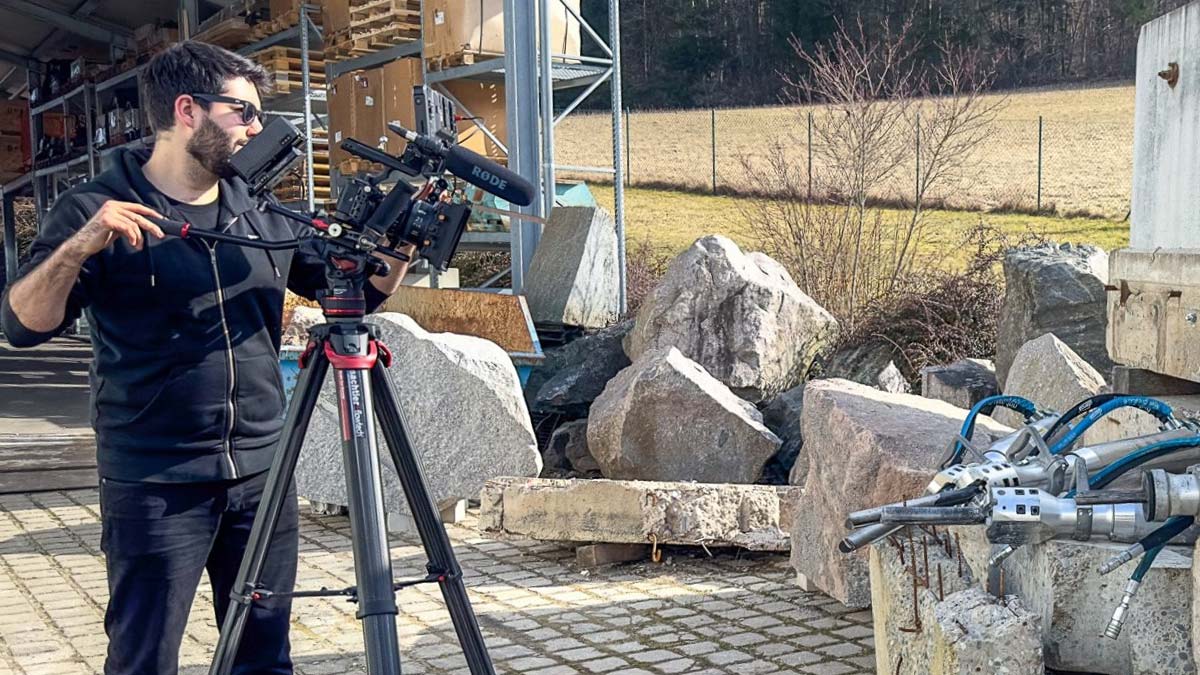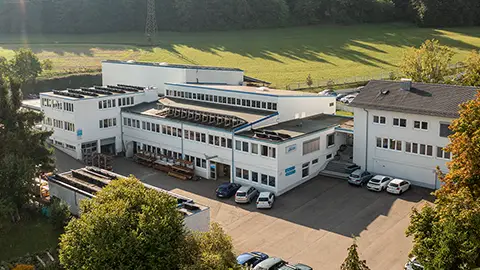Cap formwork is a core construction method in bridge and structural engineering. It shapes and supports the fresh concrete of bridge caps, edge beams and curb-like end profiles. In doing so, it governs dimensional accuracy, surface quality and durability of these exposed components. In new construction, refurbishment works and deconstruction, the right formwork technique determines occupational safety, construction time and cost-effectiveness. Especially during selective deconstruction of bridge caps, there are frequent interfaces with tools from concrete demolition, such as concrete demolition shear or hydraulic rock and concrete splitters, when caps must be removed with positional accuracy and low vibration.
Definition: What is meant by cap formwork
Cap formwork is the temporary construction used to produce bridge caps, edge beams and similar cantilevering concrete components on deck slabs. It carries loads from self-weight, reinforcement, built-in components and formwork pressure, defines the geometry of the edge termination and protects the surface against blowouts and edge spalling. Typical applications are bridge caps with curb profile and drainage, edge beams with guardrail posts, as well as reinforced edge girders for noise barrier wall or protective wall installations.
Structure and components of cap formwork
Cap formwork consists of load-bearing and shaping elements that are anchored to or supported by the existing or new slab. The goal is a stiff and adjustable unit that transfers formwork pressure in a controlled manner and reproducibly achieves the desired surface and dimensional quality.
- Bearings and consoles: temporary supports at the slab edge or on the support scaffold to take the cantilevering loads
- Formwork girders and beams: timber or steel members for bracing and shaping
- Formwork sheathing: the boarded surface of wood, plastic or steel that defines the future cap surface
- Adjustment elements: spindles, wedges, spacers for slopes, curb heights and drip edges
- Anchorage: detachable fastenings to the structure, e.g., clamping systems at the slab edge or bearings on support scaffold
- Fall protection: guardrail, side protection and work platform along the caps
- Installation templates: gauges for guardrail posts, drainage openings, transition structures
Typical use cases in bridge and structural engineering
Cap formwork is used wherever an edge termination complements the deck slab functionally and visually. This includes bridge caps with curb profiles, edge beams with integrated guardrail posts, cantilevering walkways or combined caps for noise barrier walls. In refurbishment works, caps are often removed and rebuilt in sections to improve the waterproofing layer and drainage or to modernize protective systems.
Planning, load transfer and formwork pressure
Planning considers self-weight, reinforcement ratio, loads from personnel and equipment, as well as hydrostatic and dynamic formwork pressure during concreting. Load transfer occurs via consoles, support scaffold or the slab. The design of the cap formwork follows the relevant technical rules and internal project requirements. Tolerances for curb heights, slopes and alignment must be defined at an early stage.
Formwork pressure and concreting technique
Concreting speed, temperature, consistency and concrete compaction influence formwork pressure. A coordinated concrete mix, short casting segments and adjusted lift heights reduce peak loads. Tight joints, robust edges and a sensible joint layout to control construction and dummy joints are important.
Geometry and tolerances
Clear dimension chains must be defined for curb profiles, drip edges, drainage slots and built-in components. Visible surfaces on caps are exposed to weather and de-icing salts; high-grade formwork sheathing and clean interfaces to the waterproofing layer increase durability.
Process: From setup to concreting
- Setting out and surveying: define axes, curb heights, slopes and reference points
- Assembly of consoles and beams: positive-fit fastening, alignment and pre-adjustment
- Installation of the formwork sheathing: with few joints, load-bearing, uniform surface texture
- Reinforcement and built-in components: guardrail post sleeves, drainage, transitions, shear dowels
- Concrete placement: uniform pacing, controlled lift heights, appropriate concrete compaction
- Concrete curing and stripping: protect edges, maintain moisture, gentle demolding
Safety and occupational safety around cap formwork
- Side protection and fall protection along open edges
- Load-bearing work and construction site escape route, clear load releases
- Coordination of construction logistics, lifting device and traffic management
- Mark hazard points at transitions, joints and built-in components
Refurbishment and deconstruction of bridge caps
During deconstruction, selective, controlled work is essential to avoid damaging the concrete slab, waterproofing layer or already renewed components. Methods are selected based on boundary conditions such as reinforcement density, member thickness, traffic situation and sensitivity to vibrations. In this context, concrete demolition shear and hydraulic wedge splitter are proven tools to remove caps section by section, expose reinforcement or separate components.
- Concrete demolition shear: precise biting of cap concrete, exposing reinforcement, reduced vibrations compared with percussion tools
- Hydraulic wedge splitter: hydraulic widening of cracks/bores for controlled separation, particularly suitable in noise-sensitive areas
- Steel shears and hydraulic shear: cutting exposed reinforcement, guardrail posts or built-in components
- Combination shears: flexible use with varying material thicknesses and component geometries
- Hydraulic power pack: power supply for hydraulic tools on confined construction sites
Low-vibration and low-emission methods
In inner-city settings, under traffic or at heritage-relevant structures, methods with low vibration levels and noise reduction measures are advantageous. Controlled splitting with hydraulic cylinders and the targeted use of concrete demolition shear reduce secondary damage, improve occupational safety and facilitate haulage logistics of partial segments. This matches the application areas concrete demolition and special demolition as well as building gutting and concrete cutting.
Interfaces: waterproofing, drainage and guardrail
Caps are interface components. The waterproofing layer of the deck slab, drainage and guardrail fixings meet here. Cap formwork must provide space for built-in components, anchor and conduits while ensuring surface slope and curb height. Careful fillets at drip edges, tight penetrations and defined construction joints are crucial.
Choice of formwork sheathing material and reuse
Timber formwork sheathing is flexible and economical for varying geometries. Plastic or steel formwork sheathing offers high re-use counts and robust surfaces, e.g., for long, uniform cap profiles. For exposed concrete on edge beams, the texture of the formwork sheathing influences appearance; uniform joint patterns and edge profiles should be planned early. Reuse requires careful cleaning, storage and protection of edges.
Quality assurance and typical defect patterns
- Insufficient edge stability: spalling due to premature stripping or missing edge protection
- Dimensional deviations: incorrect curb heights, uneven slope, inadequate adjustment
- Surface defects: honeycombs, voids or color differences due to uneven compaction or formwork sheathing wear
- Leaky penetrations: poor detailing at drainage and post sleeves
- Damage to the existing structure: cracks in the concrete slab due to hard demolition methods instead of targeted splitting or concrete cutting
Relation to products and application areas of Darda GmbH
In new construction, cap formwork delivers exact geometry and clean surfaces. In renewal and deconstruction, tools from Darda GmbH complement formwork and concreting processes: concrete demolition shear enables selective removal of old caps close to joints or bearings without overloading the concrete slab. Hydraulic wedge splitter separates components in a controlled manner, e.g., along borehole rows, and is helpful in heavily reinforced areas or under live traffic. compact hydraulic power units supply these tools on very confined sites. Where reinforcement, guardrail components or embedded steel must be separated, steel shear or hydraulic shear are options. This allows caps to be removed with positional accuracy within concrete demolition and special demolition as well as building gutting and concrete cutting and prepared for subsequent reconstruction. In individual cases, such as with complex geometries, the operation may qualify as special demolition and requires coordinated work planning.
Project practice: Tips for execution and coordination
- Define geometry early: coordinate curb heights, slopes, drip edges and built-in components together
- Plan casting segments: short sections facilitate quality assurance and traffic phases
- Control formwork pressure: consider concreting speed, intensity of concrete compaction and temperature
- Protect edges: robust formwork sheathing edges, protection strips and gentle stripping
- Organize deconstruction methodically: split where possible and release segments with concrete demolition shear to protect the existing structure
- Align interfaces: coordinate the waterproofing layer, drainage, guardrail posts and transition structures in detail
- Documentation: record surveying, concreting parameters and concrete curing in a traceable manner


