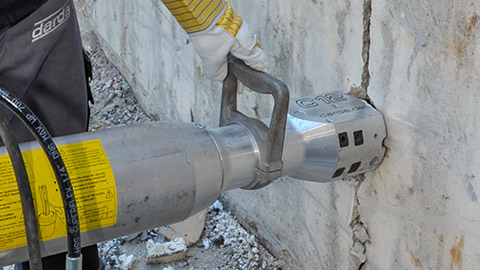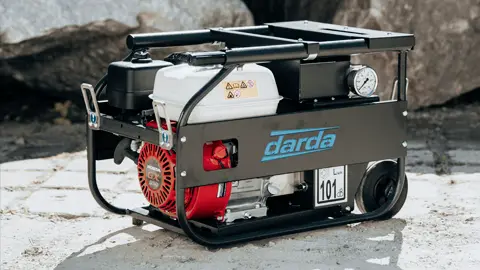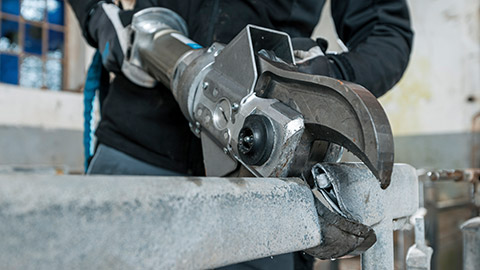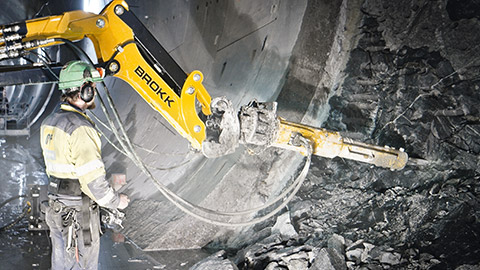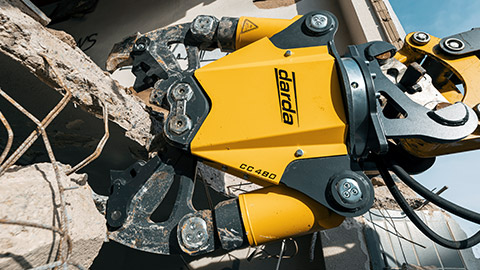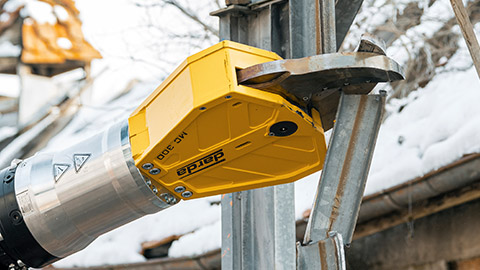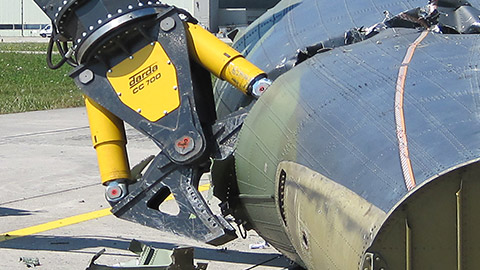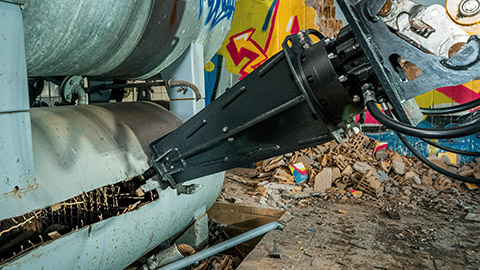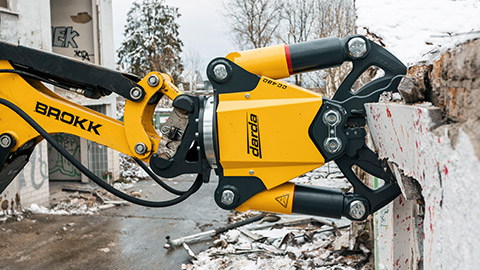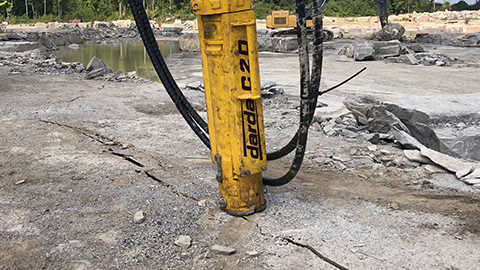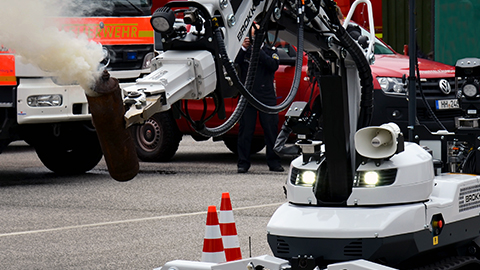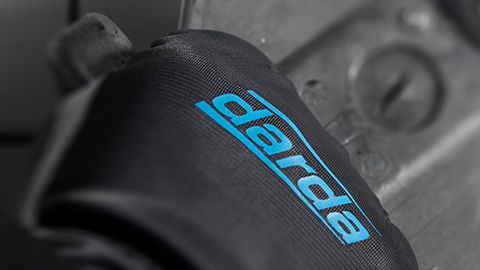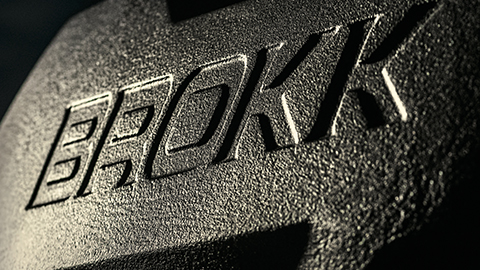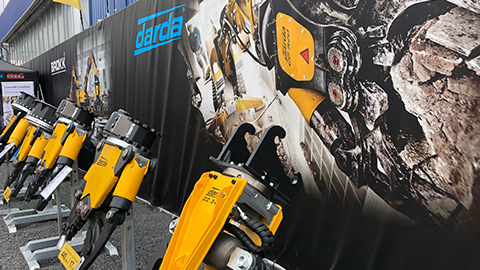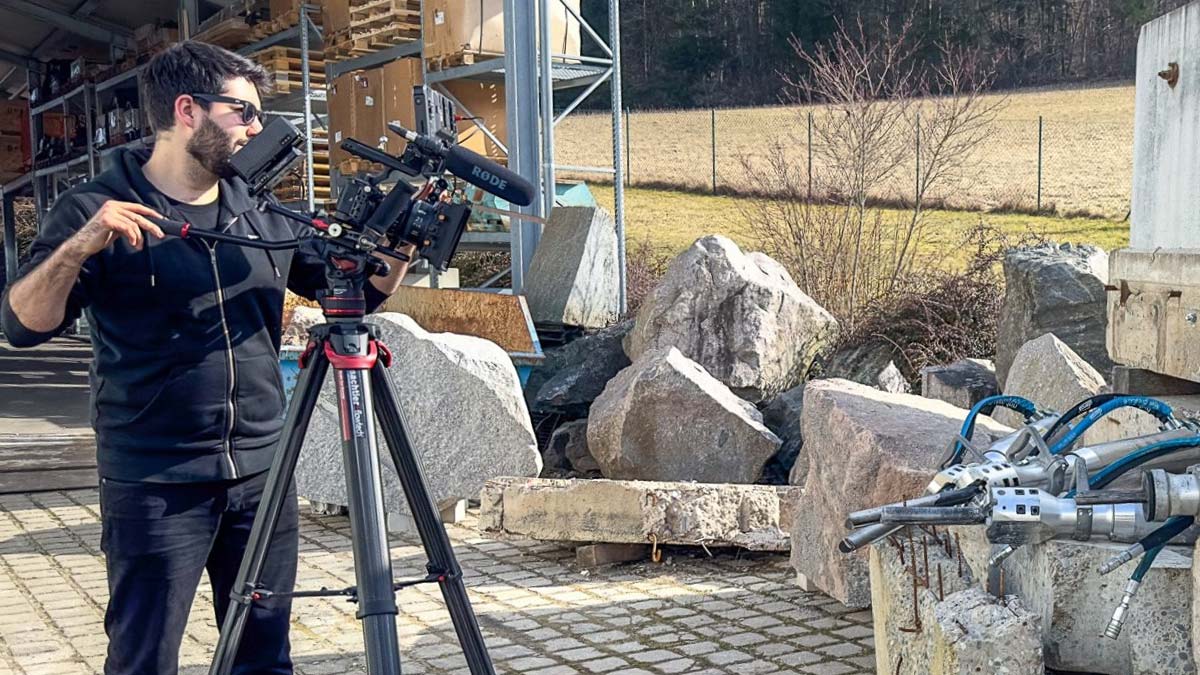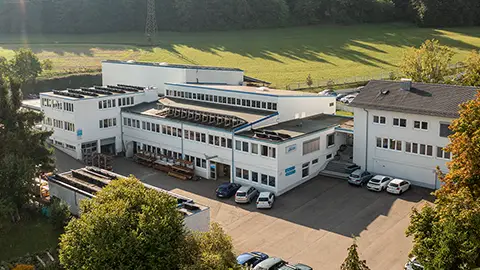A light well brings daylight and outside air to lower-lying rooms such as basements. It creates an open space in front of the basement window, shields the opening from soil and precipitation, and enables lighting, ventilation, and, in individual cases, a secondary escape route. In new construction and existing buildings, the light well is a small but building-physics-relevant component: it affects moisture protection, thermal insulation, safety, and the usability of basements. When adapting, refurbishing, or dismantling, precise, low-vibration methods are often used depending on design and space constraints—such as those achievable with Concrete Crushers or hydraulic rock and concrete splitters from Darda GmbH in typical application areas of concrete demolition and specialized deconstruction.
Definition: What is meant by light well
A light well (also basement light well, basement shaft, or light trench) is an excavation with a shaft-shaped component arranged in front of a low-lying window opening, usually closed on the sides and at the bottom. It retains soil, brings light and air to the window, and is usually covered at the top with a grating or a cover. The shaft body is often made of precast concrete elements or robust plastic elements and is attached to the exterior basement wall. Drainage components, filter gravel, and correct backfilling ensure that rainwater does not press against the masonry and no standing moisture develops.
Structure and components of a light well
A typical light well consists of the shaft body, the fastening to the exterior wall, the cover (grating or walkable plate), drainage (drainage, filter and base layer), as well as connection and sealing elements to the basement wall. Choice of materials, dimensions, and details depend on basement use, site elevation, soil conditions, loads (for example, areas subject to vehicular traffic), and requirements for daylighting or fire protection.
Shaft body and materials
Concrete light wells are dimensionally stable, durable, and suitable for higher earth loads. Plastic light wells are lighter, installation-friendly, and available in many geometries. Both variants are available with extension frames for height adjustment, with side openings for supply air or cable penetrations, and with reinforced frames for drivable areas.
Cover and grating
At the top, the light well is usually closed with a grating. Depending on the location, slip-resistant surfaces, different mesh sizes, intrusion-resistant grilles, or transparent covers are used. In the vicinity of driveways and walkways, higher load capacities are required; in front of occupied areas, safe walkability is paramount. Leaf trap and tailored edge profiles reduce contamination and the risk of water ingress.
Drainage and backfilling
Drainage is provided via a drainage line, a percolation pack of filter gravel, or—on impermeable ground—via a connected drain with backwater protection. Clean, frost-resistant backfill prevents settlement. Between soil and the shaft body, capillary-breaking layers and, where appropriate, geotextiles are used to prevent fines from being washed in.
Connection to the basement wall
The connection to the exterior basement wall must be watertight, load-bearing, and compatible with the waterproofing plane. For components exposed to water, careful detailing of sealing connections is crucial to prevent moisture from entering the masonry. Thermal bridges are minimized through suitable fasteners and spacers.
Planning and sizing: light, air, loads
The size of the light well depends on the window opening, the desired daylight input, and the use of the room. Greater depth and width increase brightness but must be managed structurally and in terms of drainage. The top edge is generally a few centimeters above the surrounding terrain to keep surface water away. For escape or rescue routes, minimum dimensions, a safe cover, and easy operability must be considered. Load capacities and embedded components are matched to the expected traffic loads.
Installation in new construction and retrofit in existing buildings
Installation follows a clear sequence: earthworks, setting or fastening the shaft body, connection to the wall (including waterproofing), establishing drainage, backfilling, and surface finishing. In retrofits, these steps vary depending on the existing basement wall, waterproofing system, and site profile.
Earthworks and soil conditions
The excavation is laid out to provide sufficient working space for installation, waterproofing, and backfilling. In cohesive soils, slopes or shoring must be planned. If excavation encounters rock or heavily compacted concrete from previous works, methods that cause minimal vibrations are advisable. Rock and concrete splitting devices from Darda GmbH enable controlled, low-noise opening of the material in special operations or in the sensitive vicinity of foundations—an advantage when vibrations and noise must be minimized.
Installation and fastening
The shaft body is set plumb and true and fastened to the basement wall with suitable dowels or anchors. With WU concrete or existing perimeter insulation, special fastening solutions are required. Waterproofing is run continuously; the transition to the window reveal must be splash-waterproof.
Backfilling and surfaces
Backfilling is performed in layers with suitable material that drains water and prevents settlement. Surfaces around the light well are graded so that rainwater is directed away from the building. A perimeter upstand or a frame profile prevents surface water from running into the shaft.
Refurbishment, deconstruction, and adaptation of light wells
In existing buildings, light wells are frequently renewed or adapted—for example, when converting basements into habitable rooms, upgrading basement waterproofing, or when larger window openings are planned. Refurbishment includes replacing damaged shaft bodies, improving drainage, increasing the upstand, or retrofitting intrusion-resistant covers.
Selective concrete removal on the shaft body
Massive concrete light wells or upstands call for precise demolition methods to avoid cracks in the basement wall. Concrete pulverizers from Darda GmbH allow controlled, piece-by-piece deconstruction with minimal vibrations—well-suited for concrete demolition and specialized deconstruction directly at the facade. Hydraulic Power Units supply the tools with the required power, even in confined work areas.
Separating reinforcement and embedded parts
During deconstruction, crews often encounter reinforcing steel, grating frames, or embedded parts. Safe separation can be performed with combination shears, steel shears, or universal Multi Cutters—a typical task in strip-out and cutting prior to the actual refurbishment of the wall and waterproofing layer.
Adaptations for larger window openings
Anyone deepening or widening windows must adjust the light well structurally and in terms of drainage. Larger geometries increase daylight input but require high-performance drainage and sufficiently load-bearing covers. Transitions to the perimeter insulation and the detailing of the reveals must be carefully planned to avoid thermal bridges and moisture ingress.
Safety, waterproofing, and moisture protection
The area in front of basement windows is particularly relevant for moisture and safety. Covers must be walkable and slip-resistant; fall protection must be provided wherever people could fall into the shaft. Intrusion-resistant grilles enhance security without hindering air exchange. Waterproofing is detailed so that splash and surface water do not penetrate the component. In areas with high water exposure, additional measures against backwater are advisable; the design follows the applicable technical rules and should, in case of doubt, be supported by specialist planning.
Typical damage, causes, and indicators
Damage to light wells appears as damp spots at the window reveal, standing water in the shaft, corrosion on the grating, deformations of the shaft body, or settlement of adjacent surfaces. Common causes are inadequate drainage, silted filter gravel packs, missing backwater protection, undersized covers where driven over, and poor connections to the basement waterproofing. Early maintenance and drainage adapted to the soil help prevent such damage.
Prevention and maintenance
- Regularly clean grating and cover; remove leaves and sludge.
- Check drainage devices, keep drainage lines clear; flush if necessary.
- Inspect joints and sealing connections; repair cracks early.
- Monitor the backfill area for settlement or washouts.
- Reassess the cover’s load capacity if traffic loads have increased.
Work in the confined surroundings of a light well
The construction situation in front of basement walls is often tight and sensitive. Tools must work precisely, quietly, and with low vibration to protect masonry, waterproofing, and interior spaces. In such situations, hydraulic hand tools have proven their worth. Rock and concrete splitting devices from Darda GmbH make it possible to open concrete or natural stone without blasting—helpful at excavation edges near foundations or when adjusting shaft upstands. Concrete pulverizers enable selective deconstruction of shaft components, while combination shears and steel shears cut inserts and reinforcement. These approaches are typical applications in the fields of concrete demolition and specialized deconstruction as well as strip-out and cutting.


