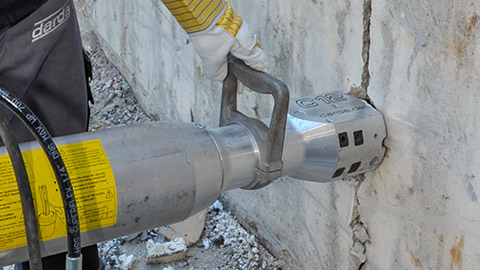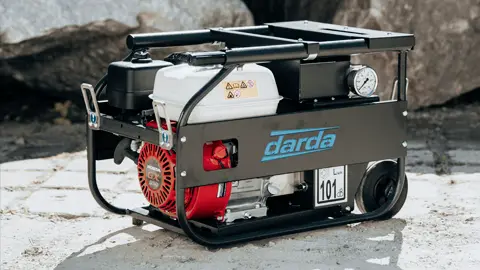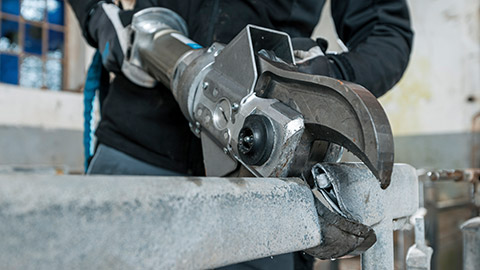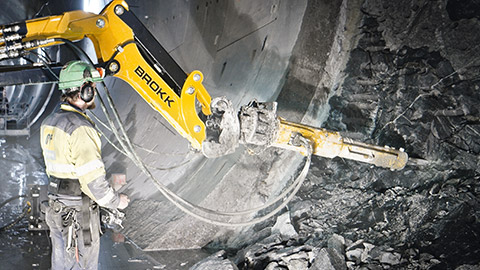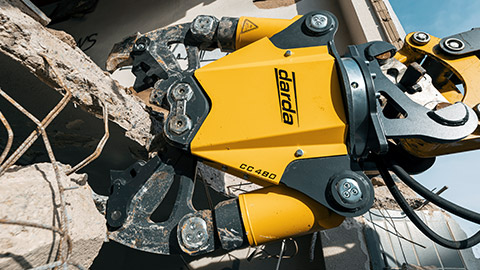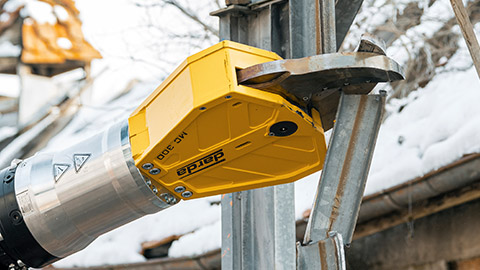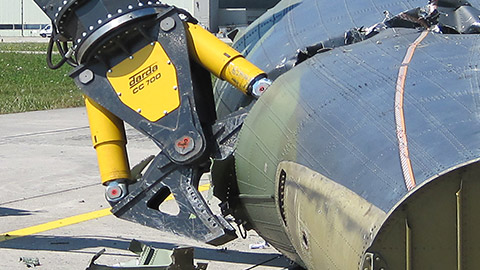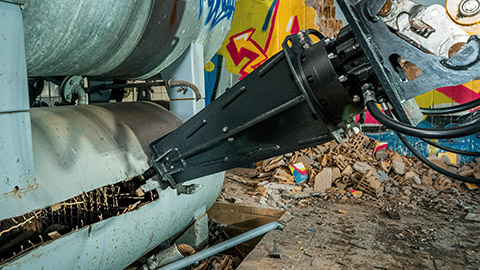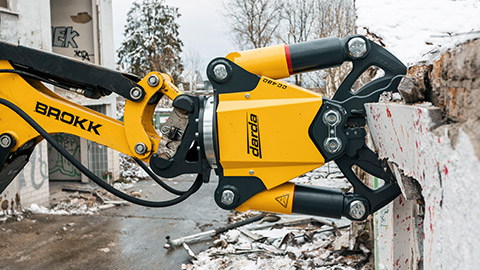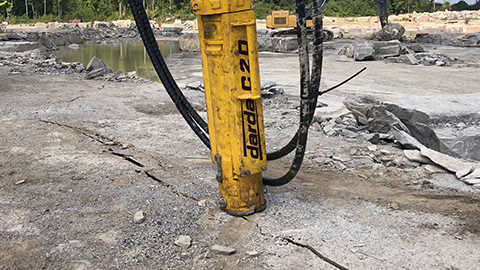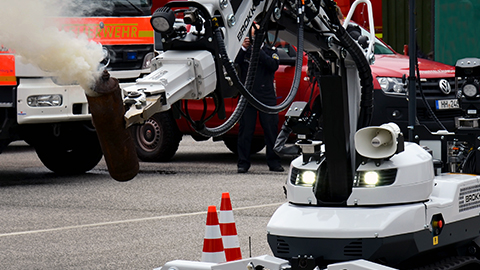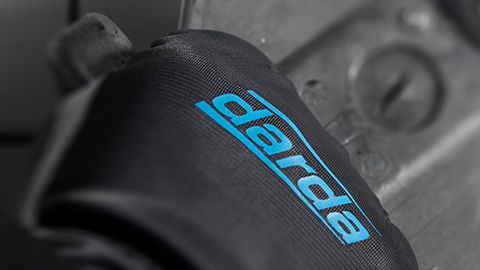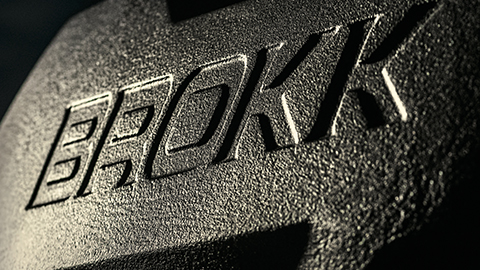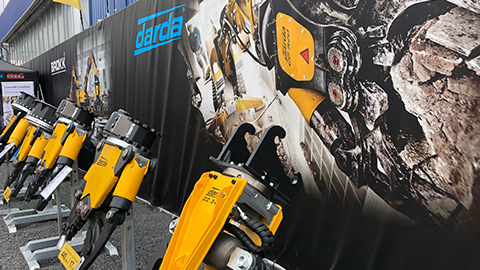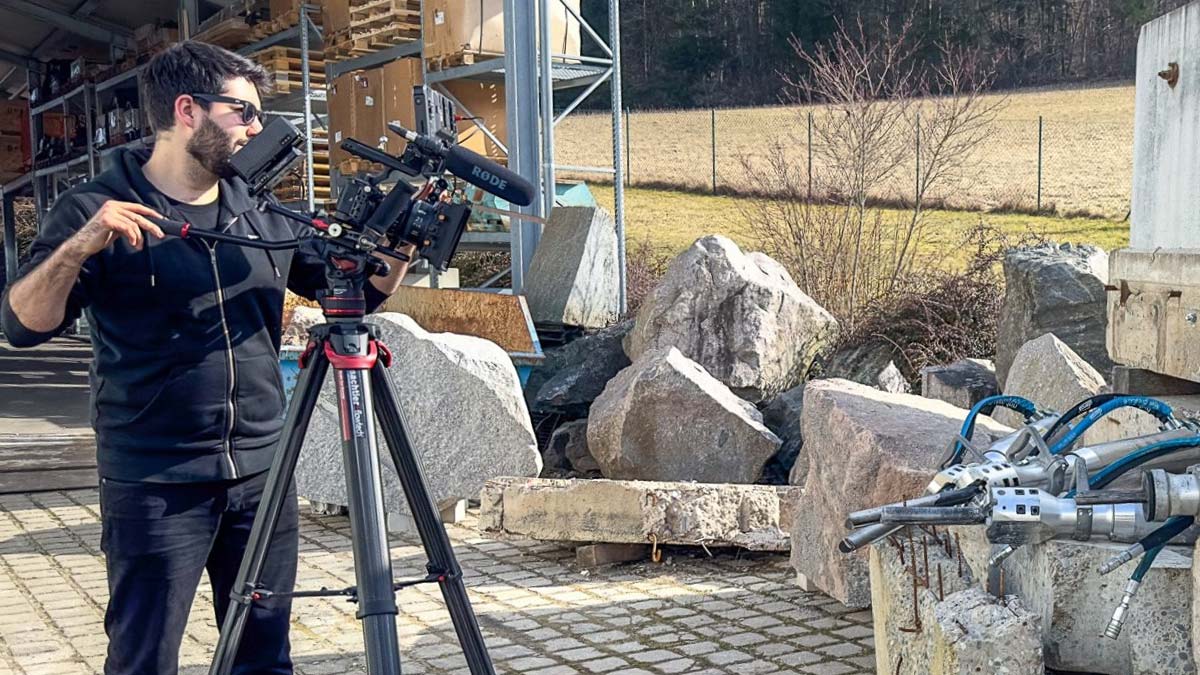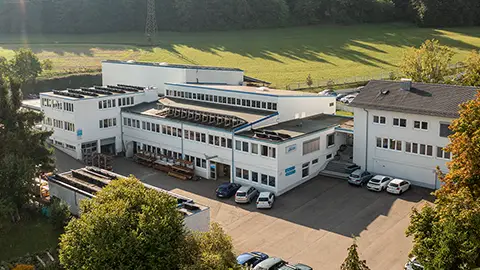Clinker façades shape urban and local streetscapes through their robust aesthetics, long service life, and low maintenance requirements. In new builds as well as existing buildings, they combine building physics, design, and structural details into durable exposed masonry. At the same time, working on clinker—such as during refurbishments, openings, or selective deconstruction—places particular demands on planning, methods, and tools. In practice, interventions in clinker façades can often be carried out with low vibration, especially where reinforced concrete components (lintels, ring beams, parapets) connect to the outer veneer. In such cases, concrete pulverizers or hydraulic splitter (wedge) in combination with compact hydraulic power units from Darda GmbH are typically used to protect adjacent masonry and reduce emissions.
Definition: What is meant by clinker façade
A clinker façade is a façade construction made of densely sintered clay bricks (clinkers) used as exposed masonry. It is often part of a cavity wall: outside the outer veneer made of clinker or facing bricks, inside the backing wall (e.g., calcium silicate brick, vertically perforated brick, or reinforced concrete), with a cavity in between with or without cavity insulation. Clinkers are characterized by very low water absorption, high frost resistance, and color- and shape-stable surfaces. They provide protection against driving rain, contribute to durability, and define the façade appearance through joint pattern, bond, and format.
Structure and functional principles of the clinker façade
The performance of a clinker façade is based on a coordinated layer build-up, secure anchoring, and functioning joints. Defects in one part (e.g., damaged anchors, clogged drainage openings) can impair the overall construction.
Layers and key components
- Outer veneer: Exposed masonry made of clinkers/facing bricks, usually 90–115 mm thick, in stretcher, header, or block bond; provides driving rain protection and façade design.
- Cavity/Cavity insulation: Ventilated cavity or insulated core layer (e.g., mineral wool, thermoset rigid foam boards); drainage openings and moisture management are critical.
- Backing wall: Load-bearing wythe of masonry or reinforced concrete; carries loads from slabs, lintels, and ring beams.
- Façade anchors: Stainless steel anchors connect outer veneer and backing wall, transfer wind loads, and allow in-plane movement.
- Support/plinth: Load transfer of the outer veneer to foundations, brackets, or slab edges; detail design must reliably manage moisture.
Movements and joints
Thermal and hygric length changes require movement joints at defined spacings as well as functioning bed and head joints. Drainage openings in the first bed joint above the plinth and above openings drain driving rainwater. Mortar bridges in the cavity must be avoided.
Material properties, formats, and joint patterns
Clinkers are densely sintered at high temperatures. This results in low water absorption, high compressive strength, and freeze–thaw de-icing salt resistance. Formats (DF, NF, RF, etc.) and bonds influence the structural behavior of the outer veneer, the façade rhythm, and shadowing. Joint mortars (e.g., trass-modified or cement-based systems) determine moisture balance, durability, and color effect. Joint profiles such as flush, slightly recessed, or grooved affect drying and tendency to soil.
Typical damage, causes, and diagnosis
Damage patterns arise from material transitions, weathering, construction errors, or later interventions. A systematic diagnosis avoids incorrect refurbishments.
- Cracks in outer veneers (e.g., due to missing movement joints, restraint from ring beams/lintels)
- Efflorescence, discoloration, and mortar washout due to moisture ingress
- Spalling/frost damage to clinkers in splash-water zones (plinths, sills)
- Corrosion of older façade anchors (where stainless steels were not used)
- Voids and delamination due to insufficient anchoring
Investigation and assessment
Low-destructive methods are recommended: endoscopic inspection of the cavity, moisture and salt analyses, checking drainage openings, and probes to assess anchor condition and insulation layer. Where adjacent components are reinforced concrete (e.g., parapets, lintels), the interface can be exposed step by step using concrete pulverizers to protect the clinkers and examine existing details.
Planning interventions, openings, and selective deconstruction
Interventions in clinker façades—such as new window openings, removal of balconies, or replacement of corroded anchors—require a coordinated approach. The goal is controlled separation of materials, compliance with structural constraints, and limitation of noise, dust, and vibrations.
Recommended sequence of steps
- As-built survey: wall build-up, anchor layout, lintels/ring beams, connection details, utilities, heritage protection.
- Temporary shoring: relief of lintels, parapets, or slab edges.
- Separation cuts/selective dismantling: expose joints, remove individual bricks, open the cavity.
- Gentle removal of adjacent reinforced concrete components using concrete pulverizers; for massive elements, optionally hydraulic splitter (wedge) for low-vibration separation.
- Material separation and sorting for reuse/recycling.
- Restoration of the outer veneer: add clinkers, renew anchors, jointing work, movement joints.
Methods and tools in the context of the clinker façade
The choice of method depends on wall build-up, adjacent materials, and objectives (opening, refurbishment, partial deconstruction). Hydraulic hand tools from Darda GmbH are often used in existing buildings where precision, low emissions, and low vibrations are required.
Concrete pulverizers at reinforced concrete interfaces
Concrete pulverizers enable controlled biting off of reinforced concrete at parapets, balcony slabs, ring beams, or reinforced concrete lintels above clinker openings. Advantages include finely controlled removal, comparatively low vibration input into the outer veneer, and the ability to expose reinforcement step by step. In strip-out and cutting as well as in concrete demolition and special deconstruction, adjacent clinker surfaces can thus be preserved and later repaired by hand.
Hydraulic wedge splitters for gentle separation
Hydraulic rock and concrete splitters (wedge) generate splitting forces in predrilled holes and separate components without impact loads. This is particularly suitable when massive elements must be removed close to the clinker façade, e.g., thick concrete parapets, stiffening wall panels, or foundation upstands in the plinth area. Pinpoint crack guidance reduces damage to the outer veneer and supports single-grade separation for construction material recycling. Such methods are especially helpful in strip-out and special applications with restricted access.
Combination shears, multi cutters, and steel shears
Combination shears and multi cutters cut exposed reinforcement, railing connections, or angle profiles at the interface with clinker façades. Steel shears are used for larger steel sections (e.g., old steel lintels). Mechanical cutting avoids sparks and reduces fire loads compared to thermal methods; this is advantageous in tight existing conditions and near sensitive surfaces.
Hydraulic power packs and work organization
Hydraulic power packs from Darda GmbH supply the hand tools with the required energy. In existing buildings, compact packs allow positioning in protected areas; hose lengths and couplings must be planned to minimize trip hazards and leakage risks. A coordinated sequence of separation cuts, pulverizer work, and splitting operations reduces noise and dust emissions.
Execution: openings, anchor renewal, and joint work
Interventions in the outer veneer must be prepared precisely. Craftsmanship quality determines durability, moisture protection, and appearance.
Openings in clinker façades
- Preliminary work: joint cuts at jambs and lintel, removal of individual bricks, securing against falling parts.
- Expose load-bearing components: gentle removal of reinforced concrete with concrete pulverizers, free-cutting reinforcement with multi cutters.
- New lintel/ring beam: ensure load transfer, account for movement joints.
- Restoration: matching clinker formats and mortar, adapt joint pattern to existing work, keep drainage openings clear.
Anchor renewal in cavity walls
For façade anchors requiring refurbishment, post-anchoring is carried out from the exterior through drilled holes using approved system anchors. Corrosion protection, embedment depths, and setting records must be observed. Local brick removals and subsequent reinstatement require clean workmanship at joints and edges.
Joint and repair work
Washed-out or cracked joints are cut back to a defined depth and repointed with suitable mortar. Trass-modified systems reduce efflorescence; in the plinth area, attention must be paid to frost and splash-water resistance. Movement joints must be sealed elastically and durably.
Building physics: moisture balance, cavity insulation, and driving rain protection
The clinker façade protects the building from driving rain, drains moisture, and enables drying. For retrofitted cavity insulation, water paths, drainage openings, and the ventilation concept must be checked. Unsuitable insulation materials or mortar bridges can cause moisture accumulation.
Cavity insulation in existing buildings
- Assessment: salt and moisture content, condition of the cavity, anchor layout.
- Insulation selection: capillary-active vs. water-repellent systems according to exposure class.
- Details: design sills, connections, and plinths to resist splash water.
Occupational safety, emissions, and boundary conditions
Interventions on clinker façades are subject to requirements for dust and noise reduction, fall protection, and material handling. Low-dust methods, targeted splitting techniques, and the use of concrete pulverizers help reduce emissions. Legal requirements (e.g., occupational safety, emission control) generally apply; local permits and heritage conservation requirements may also be relevant.
- Dust management: wet cutting, extraction, compartmentalization of work areas.
- Vibrations: prefer low-vibration methods (splitting, pulverizer work).
- Fall protection: scaffolds, safety nets, orderly disposal of construction debris.
Sustainability, reuse, and deconstruction planning
Clinkers can often be dismantled by material type and reused if removed with minimal damage. Hydraulic splitter (wedge) and controlled pulverizer work support selective removal of adjacent concrete and steel without unnecessarily damaging the outer veneer. Early separation and logistics planning facilitates the reuse of clinkers, mortar rubble, and concrete.


