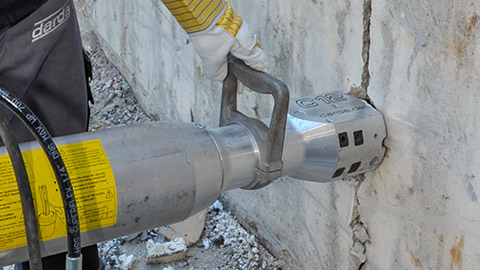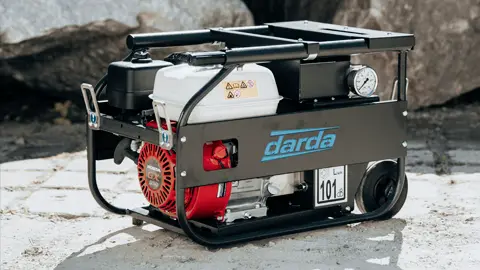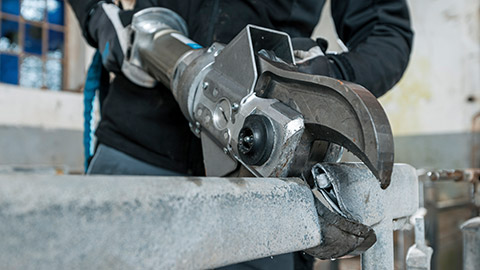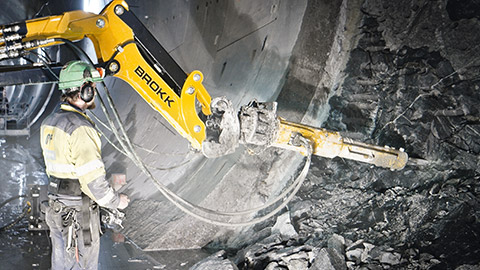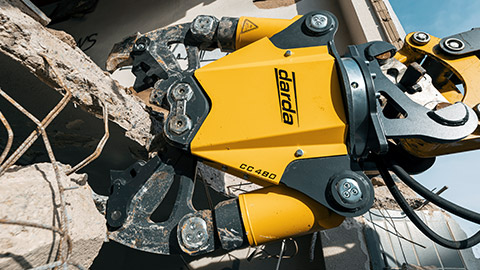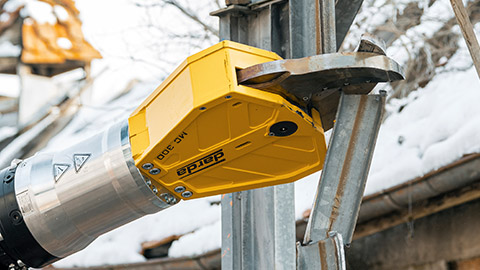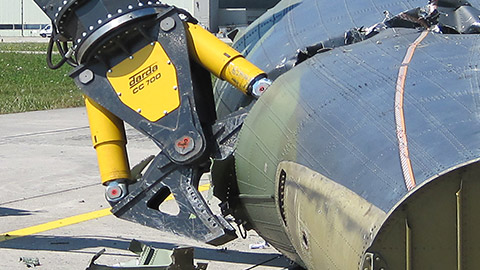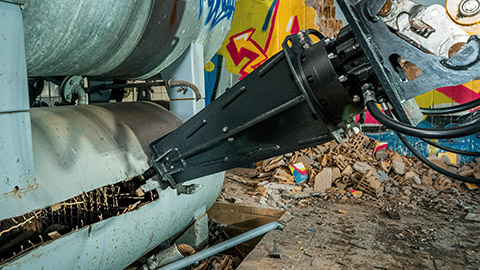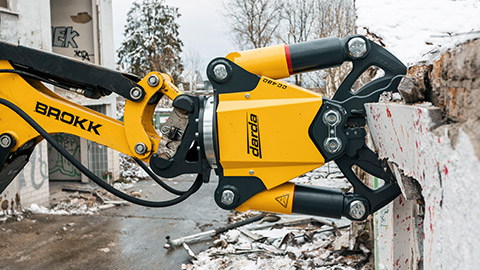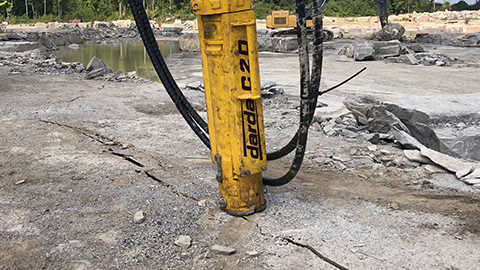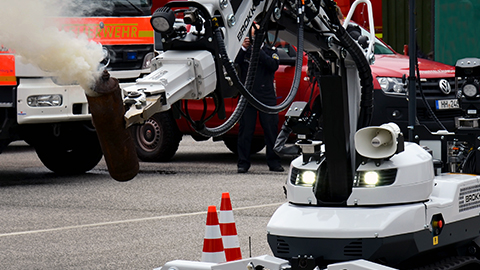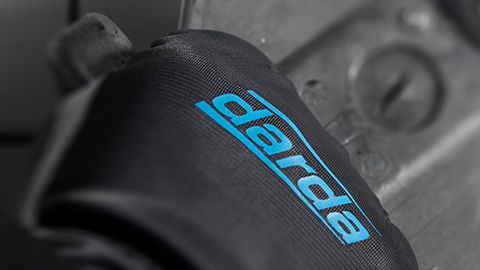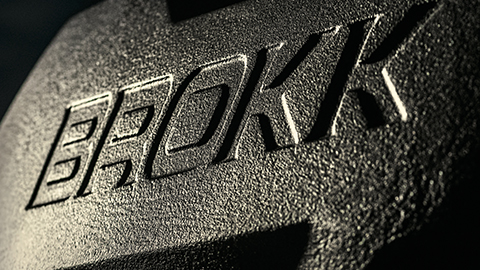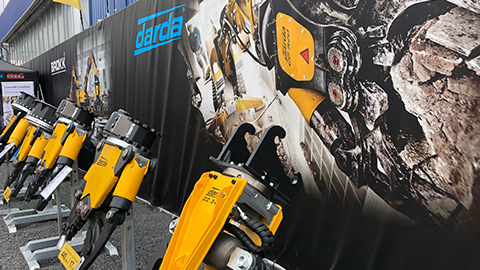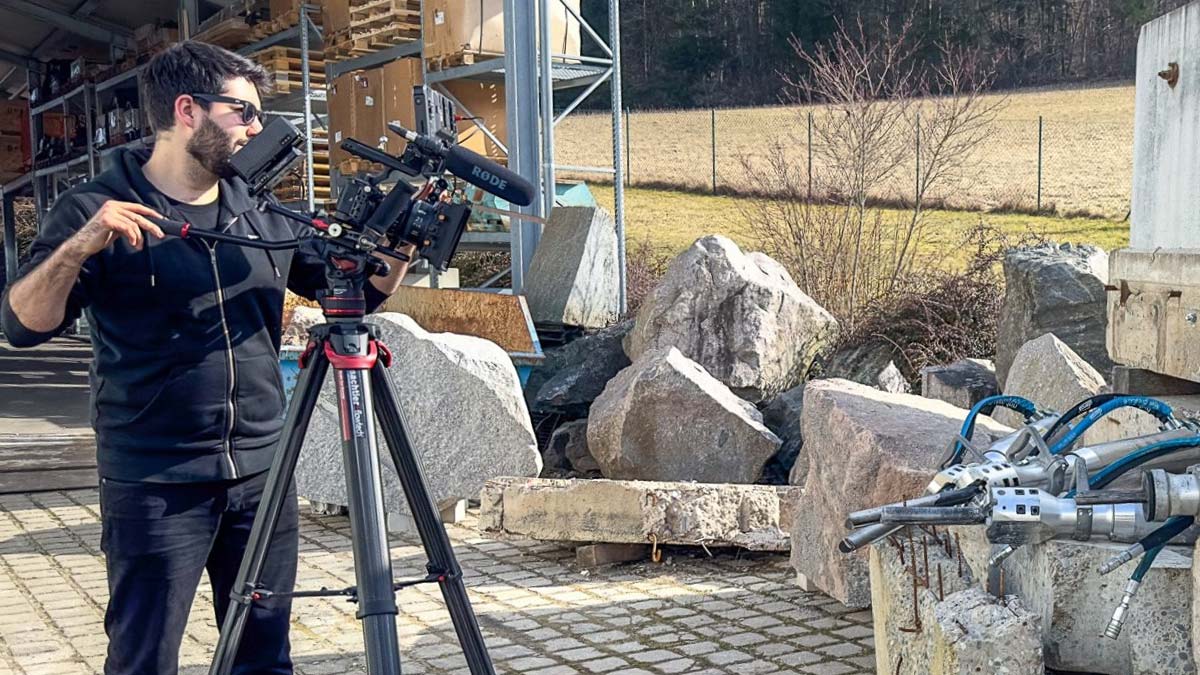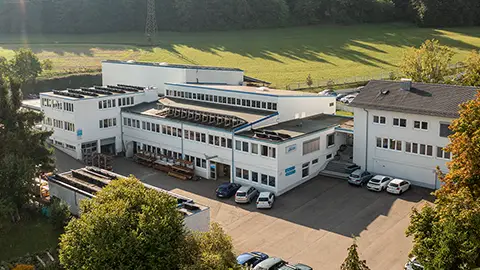A box foundation is a load-bearing foundation, usually made of reinforced concrete, with a box-shaped cross-section. It is used when large vertical loads, horizontal forces and moments must be safely transferred into the subsoil while deformations, settlements and vibrations are to be limited. Thanks to the hollow-box configuration, material can be saved while achieving high stiffness, installations can be routed in a protected manner, and the ground is engaged over an area. The concept is encountered in building construction and structural engineering, for machine foundation systems, masts and towers, and occasionally as a caisson in water-bearing layers.
Definition: What is meant by a box foundation
A box foundation is a foundation structure with continuous, load-bearing walls (wall diaphragms) and a foundation slab, optionally supplemented by a top slab. The interior may remain hollow, be partially backfilled, or be used structurally. Load transfer occurs through the foundation slab and the walls as an area load into the ground; at the same time the box cross-section increases bending and torsional stiffness. In practice, designations such as hollow box foundation or, for lowered boxes in cohesive soils or under water, caisson are also used. In contrast to a simple slab or isolated/strip foundations, the box foundation combines slab and wall systems to control high loads, eccentric actions and dynamic effects.
Structure and design characteristics
As a rule, a box foundation consists of a load-bearing foundation slab, perimeter walls, and local reinforcements at bearing points, anchor fields and penetrations. Ring-shaped or rectangular footprints are typical, accommodating the support geometry of masts, columns or machine foundation systems. The reinforcement is designed for punching shear resistance, crack width limitation and fatigue; the wall-to-slab joints receive structurally effective upstands and anchors. With a high groundwater level, uplift and watertightness must be considered, for example by integrated sealing joints, concrete water impermeability concepts or external waterproofing. Depending on the subsoil, loads are introduced into the ground via surface pressure, friction and, if necessary, supplementary deep foundation elements (e.g. micropiles).
Typical fields of application
Box foundations are used wherever high loads, horizontal forces or dynamic actions are expected and the ground is to be engaged over an area.
- Machine foundation systems for vibration-intensive equipment (presses, compressors, mills) with requirements for stiffness and vibration isolation
- Foundations for masts, towers, crane runway structures and portals, where wind, impact forces and torsion must be resisted
- Infrastructure and structural engineering (e.g. abutment structures with integrated installation spaces, substation or transformer stations)
- Components in areas with a high groundwater level, where a hollow-box-compatible watertight concrete concept offers advantages
- Special solutions as a caisson in cohesive soils or under water
Planning, design and execution
Planning starts with a qualified subsoil investigation and the definition of governing actions. Based on this, geometry, reinforcement, joint layout and waterproofing are specified and construction stages are evaluated.
Geotechnical boundary conditions
Decisive factors are bearing capacity, settlement behavior, groundwater level and potential heave or shrinkage processes. For sensitive neighboring structures, deformations and low vibration levels must be minimized.
Static and dynamic design
The design considers bending, shear, punching and torsion. For dynamic loads (machines, wind), fatigue checks and vibration requirements are verified. Crack width control, concrete cover and durability are integral components.
Waterproofing and durability
For exposure to moisture, water under pressure or chemically aggressive media, the joint and waterproofing concept is defined early. Constructive corrosion protection of the reinforcement and careful concrete cover increase service life.
Construction process: Building a box foundation
The construction process is project-specific but often follows this scheme:
- Construct the excavation pit and, if necessary, pit shoring; groundwater lowering at high groundwater levels
- Formation level, lean concrete blinding and installation of any ground improvement
- Formwork and reinforcement for the foundation slab, placement of penetrations and built-in components
- Concreting of the foundation slab, concrete curing, joint detailing if required
- Construction of the perimeter walls (monolithic or in lifts), installation of anchors and built-in components
- Optional top slab or cover; waterproofing and protective layers
- Interior fit-out (cable trays, shafts) or controlled infill of the interior
- Quality assurance: dimensional control, leakage test and, if applicable, vibration tests
Deconstruction of box foundations: Methods and equipment concepts
For the deconstruction of a box foundation, controlled separation and splitting methods are prioritized to minimize low vibration levels, noise emission and dust exposure and to protect adjacent structures. In the fields of concrete demolition and special deconstruction, as well as gutting works and cutting, hydraulic tools have proven their worth. Concrete pulverizers efficiently dismantle wall and slab areas into manageable segments. rock and concrete splitters with suitable hydraulic power units generate defined separation cracks in heavily reinforced zones or particularly thick foundation slabs. In addition, multi cutters and steel shears cut reinforcement, anchors and built-in components; for embedded steel box sections or thick steel plates, a cutting torch or combination shears can be appropriate.
Recommended deconstruction sequence
- Expose and document: control measurement, utility detection, define cut and split lines
- Preparatory separation cuts and core drilling at wall heads, corners and openings
- Segment the walls with concrete pulverizers; for large member thicknesses, targeted splitting with rock split cylinders
- Open the foundation slab: drill or saw cut guidance for cracks, then split larger fields with low vibration levels
- Separate and sort reinforcement and anchors with steel shears or multi cutters
- Material separation for recycling, spatial separation of concrete and steel
Occupational safety and environmental protection
Low-vibration hydraulic splitting methods reduce impacts in sensitive areas (hospitals, labs, existing buildings). Dust and noise reduction measures through wet cutting, dust extraction and shielding are part of the concept. For confined spaces or special situations (special operations), compact tools with finely controllable hydraulics are preferred.
Special aspects for box foundations on rock and in groundwater
On rock, the box foundation is often anchored with rough contact joints, bonded anchors or shear dowels; load transfer occurs via direct bearing and shear bond. In water-bearing layers, uplift, watertightness and construction stages are critical: throttling wells, water control and a robust joint and watertight-concrete concept secure the construction phase. For deeper solutions, a caisson principle can be applied. In the context of rock breakout and tunnel construction, rock splitters and hydraulic splitters can support the adjustment of the rock bed with low vibration levels.
Maintenance, strengthening and repurposing
Regular inspections record cracks, moisture ingress, settlements and signs of corrosion. Remedial works include crack injection, waterproofing improvements and local structural reinforcement. For changes in use (higher loads, additional machines), internal ribs, thickening or anchor fields can be added. Through temporary openings created with concrete pulverizers and subsequent deconstruction, utilities can be retrofitted; reinstatement is carried out with reinforced bulkheads and approved composite system solutions.
Material and detailing
The choice of concrete follows the requirements for compressive strength, watertightness and resistance to chemical attack. Reinforcement focusing is placed on corner areas, wall-to-slab nodes and concentrated loads (machine feet, anchor plate). Expansion joint and construction joints receive tested waterstops or injection hoses; penetrations are executed as sealed built-in components. Thermal and moisture protection are considered separately for heated interior spaces of the box.
Typical damage patterns and their causes
Frequent findings include cracks from restraint or uneven settlements, punching shear risks under concentrated bearing loads, moisture ingress at joints, and corrosion damage to exposed reinforcement. Dynamic actions can lead to fatigue effects. Causes often lie in insufficient subsoil assessment, missing crack width control, inadequate waterproofing or neglected construction stages.
Documentation and quality assurance
Comprehensive documentation of subsoil conditions, design assumptions, reinforcement and joint plans, concrete testing and verifications forms the basis for operation and any later adaptations. For deconstruction projects, as-built records, surveys and trial openings ensure precise planning of separation and splitting work. In all phases, structured quality assurance supports durability and safe execution – from construction to proper concrete demolition with hydraulic tools by Darda GmbH.


