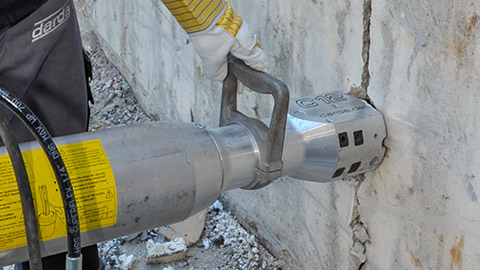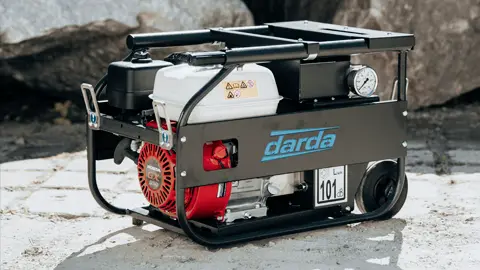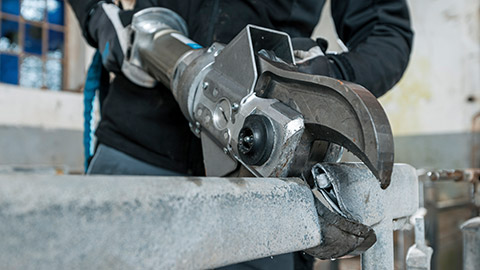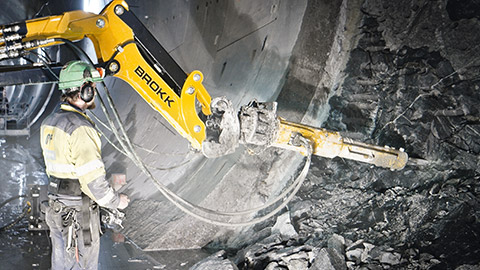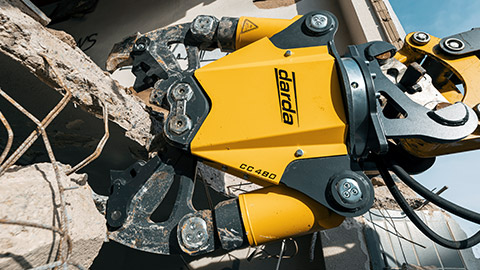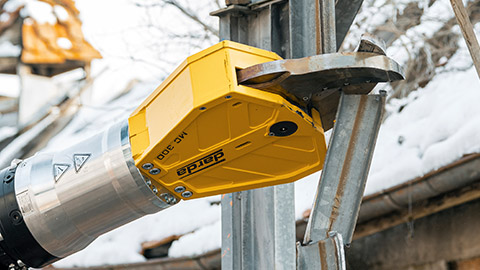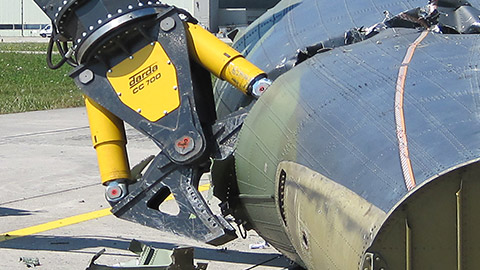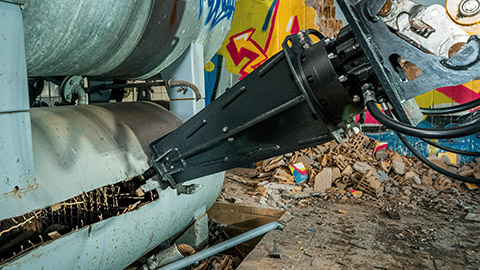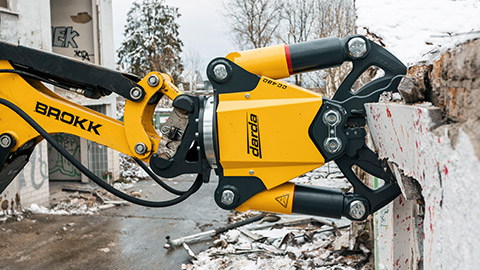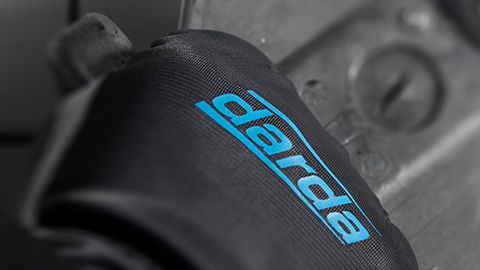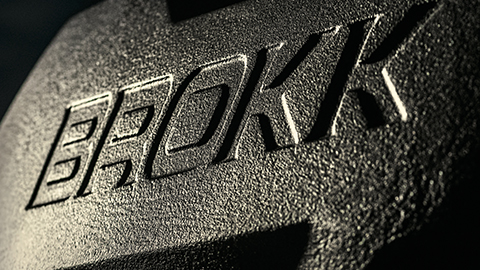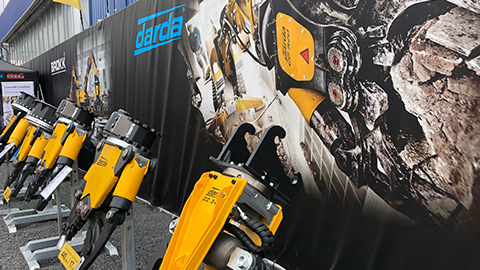The term roof load capacity describes all loads acting on a roof—permanent, variable, or temporary. In the practice of concrete demolition, strip-out, and cutting, roof load capacity plays a central role as soon as equipment, tools, or materials are moved, stored, or deployed on roof surfaces. Especially when working with concrete demolition shears, stone and concrete splitters, as well as hydraulic power units, careful load planning is essential so that the structural system, waterproofing, and build-ups are safely stressed.
Definition: What is meant by roof load capacity
Roof load capacity refers to the sum of permanent loads (self-weight of the structural system, waterproofing, build-ups) and variable loads (use, snow, wind, water accumulations) as well as extraordinary actions (for example, impact, exceptional temperature events). In addition, temporary construction site loads occur, such as from equipment, components, materials, or groups of persons. Roof loads act as area loads, line loads, or point loads and are transferred through the roof structure into columns, walls, and foundations.
Types of roof loads and load cases in deconstruction practice
On real construction sites, roof loads are rarely distributed homogeneously. In addition to permanent superimposed loads (green roof build-up, gravel), short-term increased point and strip loads arise during concrete demolition and strip-out, for example from hydraulic power packs, concrete demolition shears, stone split cylinders, or transported components. These loads can be planned if bearing areas are enlarged, load paths secured, and the load duration limited. For assessment, reserve capacity, load distribution, and weather influences must be considered together.
Load categories: From self-weight to temporary construction site load
For planning work on roof surfaces, it is helpful to record loads systematically:
- Permanent loads: Self-weight of roof girders, reinforced concrete slabs, insulation, waterproofing, surfacing, build-ups (domelights, services equipment).
- Variable loads: Live loads from foot traffic, storage, temporary traffic routes; also snow and wind suction/pressure loads as well as water accumulations when drainage is restricted.
- Extraordinary actions: Rare events that are usually considered only in special verifications.
- Temporary construction site loads: Equipment (e.g., hydraulic power packs), demolition tools (concrete demolition shears, combination shears, multi cutters), released components, auxiliary beams, protective layers, collection containers.
Roof load capacity in concrete demolition and special deconstruction
When deconstructing roof build-ups, parapets, or rising components, load paths change. If a slab is opened section by section with concrete demolition shears or released in a controlled manner using stone and concrete splitters, load redistributions must be anticipated. Before starting, load-bearing capacity, crack patterns, supports, and punching shear reserves must be checked. During execution, the rules are: keep loads small, enlarge bearing areas, minimize load duration, and consider weather.
Safely managing point loads from equipment
Hydraulic power packs and splitters generate relevant point loads. Through load distribution plates (e.g., timber mats, steel plates, high-strength composite plates) these point loads are converted into lower area loads. Protective layers must be provided on waterproofing to avoid indentations. Hose and line routing must be chosen to prevent additional edge loads at parapets or penetrations.
Low-vibration separation and splitting methods on roof surfaces
Methods with low vibration and minimal sparking are advantageous on roof surfaces, as they protect the load-bearing structure and reduce fire loads. The use of concrete demolition shears or concrete split cylinders can, depending on structural analysis and the task, help to release components in a controlled, sectional manner. This does not replace structural verification, but it facilitates the organization of temporary roof load capacity.
Load distribution, protection, and shoring
Load distribution is the central tool for safely managing roof loads. Suitable measures include:
- Laying out load distribution plates under power packs and component stacks.
- Installing auxiliary beams or shoring props to transfer loads onto load-bearing walls/underbeams.
- Protective layers on waterproofing and sensitive surfacing to avoid penetrations.
- Defined, short load duration and rolling material logistics instead of bulk stockpiles.
Calculation and assessment: From mass to surface load
For a rough assessment of temporary roof loads, weights are converted into forces and related to the effective bearing area. This allows checking whether the expected surface load lies within the permissible live and additional loads. Safety factors, load cases (snow, wind), load duration, and the position within the field (mid-span/near supports) must be considered. Binding verifications are the responsibility of qualified professionals.
Practical calculation steps (simplified)
- Determine mass (equipment, tool, component, accessories) and convert to force.
- Define bearing area with load distribution.
- Determine surface load and compare with permissible values.
- Additionally consider actions (snow, water, foot traffic) additively.
As an example, a 250 kg power pack can be placed on a suitable plate so that the resulting surface load remains within the permissible range. However, the project-specific boundary conditions and approvals are always decisive.
Strip-out and cutting on roof surfaces
When cutting reinforced concrete or concrete components on roofs, loads shift with every cut. Wire saws, wall saws, and core drilling require logistics that keep cut sections on the defined load path and remove them quickly. Wet methods temporarily increase the water load; therefore drainage must be actively managed. When separating build-ups or plant rooms, steel shears or multi cutters may be used; their weights and cutting forces must be integrated into the load concept.
Weather influences: snow, wind, water
Snow loads and wind suction are significant influencing factors. On flat roofs, short-term water accumulations due to blocked drains also count. Introduced building materials, containers, or equipment must not block drainage. On pitched roofs, bearing points and slip hazards must be observed. Work planning should allow load reserves for weather events and schedule heavy equipment for phases with minimal additional loads.
Logistics and transport: roof load capacity begins before the first cut
The safe route to the roof is part of the load concept. This includes the load-bearing capacity of stairwells, ceiling openings, and scaffolds, as well as hoists and lifting accessories. Transport boxes for concrete demolition shears, stone and concrete splitters, or hydraulic power packs must be dimensioned so that handling, weight distribution, and lifting points remain safe. If equipment is transported in vehicles, the permissible vehicle roof load must be strictly distinguished from the structural roof load capacity; load securing and manufacturer information must be observed.
Normative orientation and responsibilities
The assessment of roof loads is generally based on the relevant standards and guidelines for load assumptions and structural design, supplemented by project-specific information. The responsible parties are the respective specialist designers and site management. Work instructions should specify who approves loads, what protective layers must look like, and which setup areas are to be used. Information from equipment manufacturers on mass, operating states, and bearing areas must be taken into account.
Typical mistakes and how to avoid them
- Underestimating point loads of small equipment without load distribution.
- Placing released components on roof areas that have not been approved.
- Neglecting snow or water load in the schedule.
- Missing protective layers on waterproofing and edge covers.
- Unclear load paths during sectional deconstruction with concrete demolition shears.
- Excessive bulk stockpiles instead of rolling disposal.
Reference to products and application areas
In the application areas of concrete demolition and special demolition as well as in strip-out and cutting, concrete demolition shears are often used for controlled separation. On roof surfaces this helps reduce piece weights and control temporary roof load capacity. Rock and concrete splitters can release components with low vibration, which is advantageous for sensitive existing roofs. For special deployment scenarios—such as exposing penetrations, dismantling steel superstructures, or cutting tanks and pipelines on roofs—combination shears, steel shears, multi cutters, or tank cutters must be embedded in the load and logistics planning. In tunnel construction, “roof load capacity” figuratively refers to the overburden of the rock mass; separate verification approaches apply in practice.
Selection and use of equipment from a roof load capacity perspective
When selecting equipment, consider mass, center of gravity, gripping and transport concept, required bearing area, and the required hydraulic power. Hydraulic power packs must be positioned to ensure short hose runs without trip hazards. Working in stages—smaller removal pieces, immediate disposal—reduces peak loads. Fewer simultaneous loads generally means more safety on the roof surface.
Documentation and monitoring
A simple, effective roof load capacity management includes:
- Marked, approved setup and storage areas with permissible surface loads.
- Logged weights of equipment, components, and auxiliaries.
- Regular visual inspections of cracks, deflections, and waterproofing damage.
- Clearly defined procedures for rising weather loads (snow, heavy rain).
Checklist: roof load capacity in concrete demolition, strip-out, and cutting
- Survey the existing structure: structural system, supports, waterproofing, drainage, known weaknesses.
- Record loads: equipment, tools (e.g., concrete demolition shears, stone split cylinders), components, personnel, weather.
- Plan load distribution: plates, props, auxiliary beams, protective layers.
- Organize logistics: short routes, no bulk stockpiles, swift disposal.
- Obtain approvals: document responsibilities and limit values.
- Monitor: visual inspections, adjustments for weather changes, clear stop criteria.
Properly understood, roof load capacity is not an abstract parameter but a practical control instrument. Those who know, limit, and purposefully distribute loads can carry out work with concrete demolition shears, stone and concrete splitters, hydraulic power packs, combination shears, or steel shears on roof surfaces safely, predictably, and with minimal material impact.


