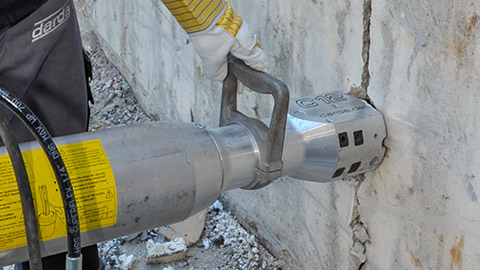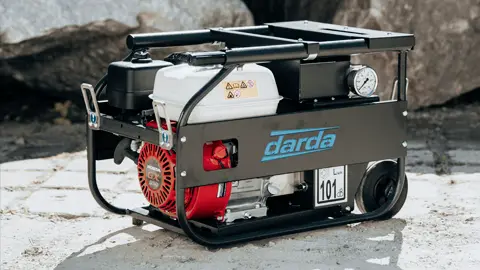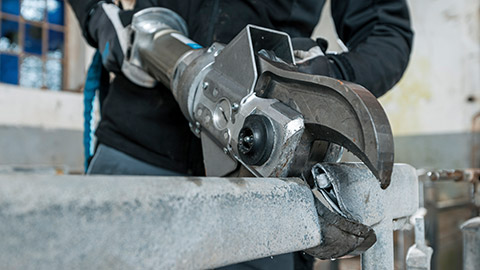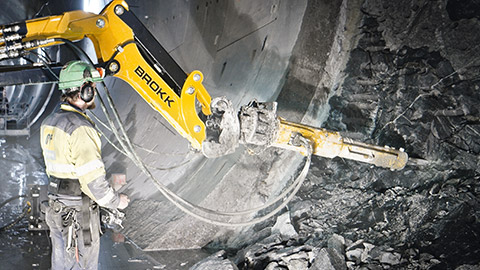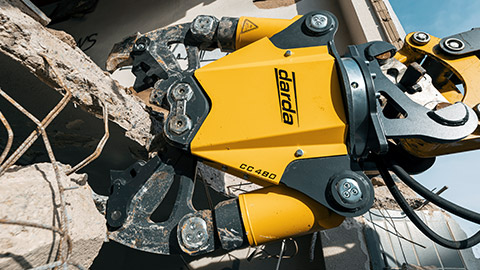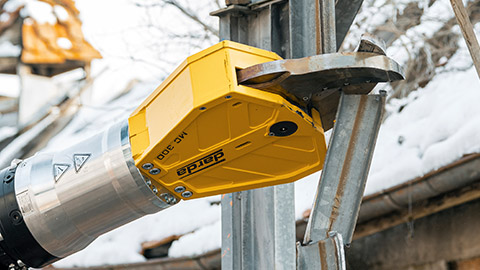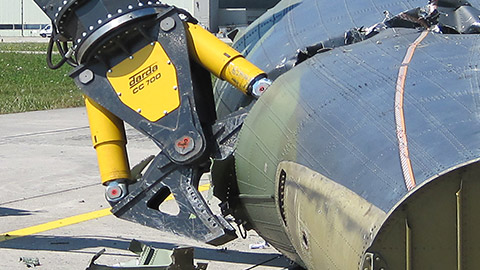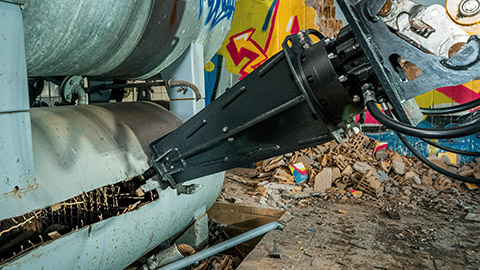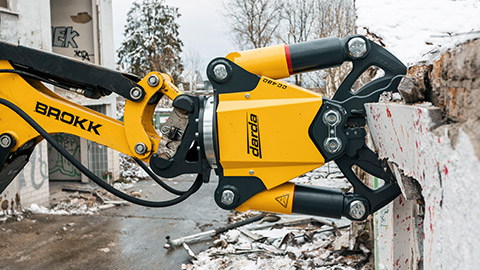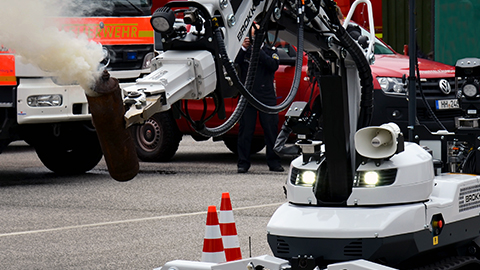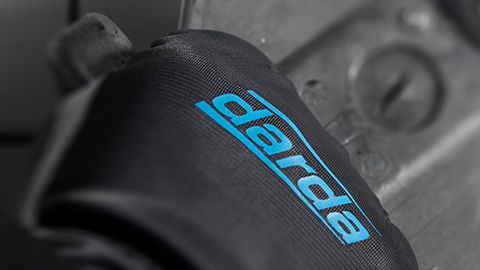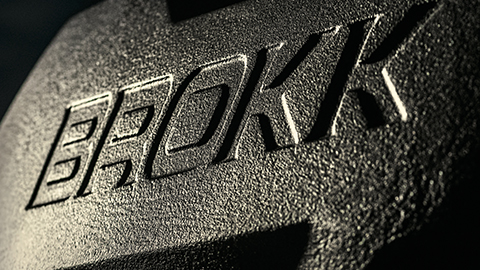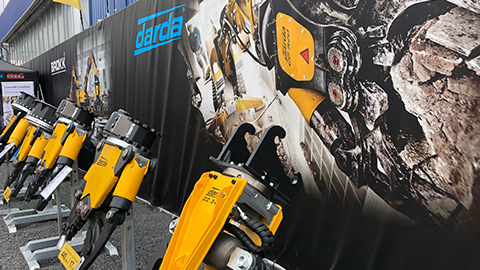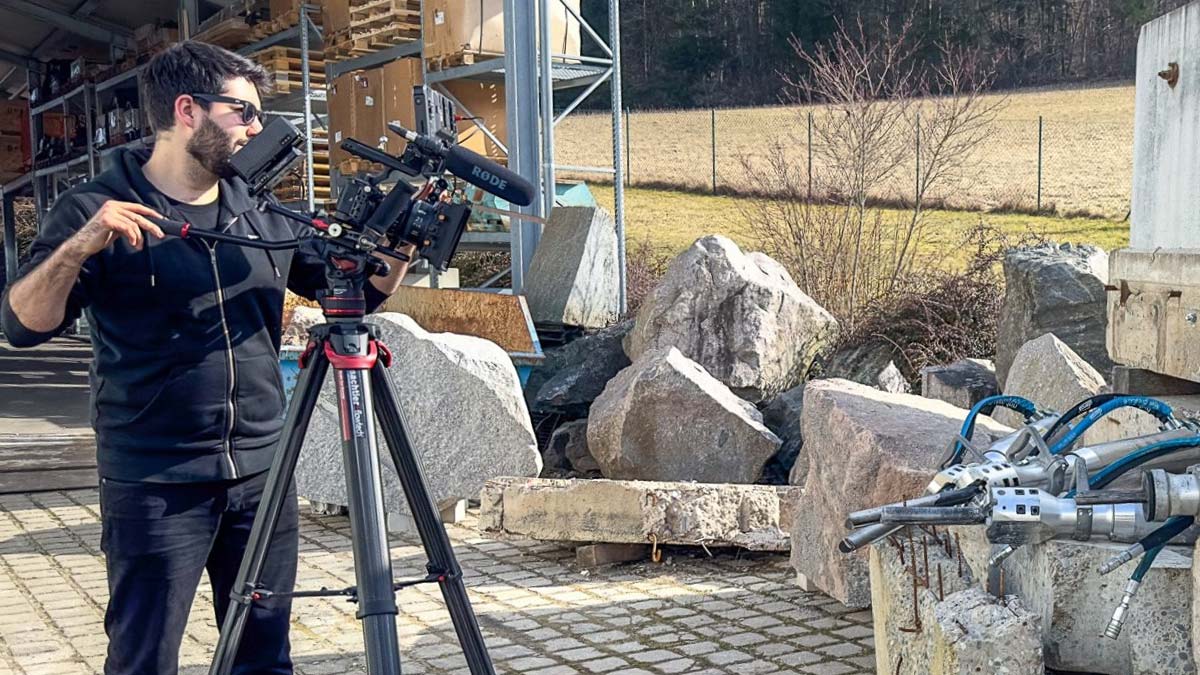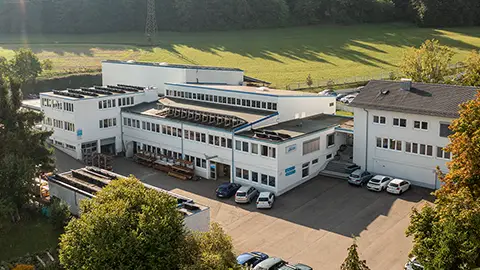Linear formwork describes the deliberate alignment and guidance of formwork along a straight or gently curved axis to produce linear concrete elements with precision, repeatability, and a defined joint pattern. Whether strip footing, wall run, edge beam, or bridge cap—the exact line control determines quality, tolerances, and architectural concrete requirements. This quality in planning and execution carries through the life cycle, for example during conversion, gutting and cutting, or selective deconstruction, where controlled separation lines are efficiently used with tools such as concrete pulverizers or hydraulic rock and concrete splitters.
Definition: What is meant by linear formwork
Linear formwork refers to formwork operations for continuous concrete members guided linearly in plan. The formwork is set, aligned, and braced along a defined axis so that the member width, height, and position remain constant over the entire length. Key features include dimensional accuracy, a homogeneous joint pattern, reliable transfer of formwork pressure, and a surface that—depending on the requirement—meets fair-faced concrete standards. Linear formwork is not a specific formwork system but a working method that can be implemented with frame formwork, girder formwork, or project-specific special formwork.
Construction, elements, and functional principle
Linear formwork typically consists of formwork sheathing, girders or frames, walers, anchors, and supports arranged along a defined axis. The axis is established by staking out, laser, or total station; batter boards and straightedge guides secure position. Infills and end formwork close pours; joint seals and inserts (e.g., waterstops, swelling tapes) define construction and expansion joints. Loads from fresh concrete pressure are transferred via anchors and bracing into the ground or auxiliary falsework. Uniform stiffness along the length is crucial to avoid misalignments, cupping, and leakage at joints. For elevated architectural concrete requirements, form-facing with uniform texture and minimized joints is used; anchor patterns are planned and documented. Concreting is executed in suitable pour lengths with a coordinated placement and compaction strategy to achieve a continuous, deaerated concrete flow without cold joints.
Areas of application and typical components
Linear formwork is used in building and structural engineering, transportation infrastructure, and in parts of tunnel construction. Typical are long, straight or gently curved members constructed in a cyclic sequence.
- Building construction: concrete walls, cross-walls, downstand beams, rows of columns with continuous strip footings.
- Civil engineering (underground works): strip footings, cantilever retaining walls, cable ducts, channels, U-shaped troughs.
- Transportation works: edge beams, bridge caps, guide walls, curb and cap zones.
- Tunnel and gallery construction: line-guided sections of the inner lining, invert slabs, strip foundations for equipment.
Relation to deconstruction, separation techniques, and selective demolition
The clearly defined construction and intended separation lines of linear formwork facilitate later interventions: during conversion, building gutting and cutting, or in concrete demolition and special demolition, components can be separated in a controlled manner along these lines. Tools such as concrete pulverizers enable edge-near demolition along joints and edges, while stone and concrete hydraulic wedge splitters as well as rock wedge splitters propagate cracks in the member direction through rows of drill holes—low in vibration and with reduced secondary damage. Hydraulic power units supply these devices with energy. Exposed reinforcement is cut with steel shears or Multi Cutters; combination shears combine cutting and crushing functions. In rock excavation and tunnel construction, openings in concrete inner linings can be precisely enlarged along existing construction joints. For special applications in existing structures with steel or tank components, cutting torch can additionally be considered when steel parts embedded in concrete need to be opened selectively.
Line-accurate opening of construction joints
At construction joints or control joints, a concrete pulverizer enables step-by-step removal without overloading adjacent members. Splitters create a defined crack path via lines of drill holes; remaining reinforcement is then trimmed with steel shears. This approach is particularly advantageous in interior spaces (building gutting and cutting), as it is often quieter and produces less dust and vibration than percussive tools.
Low-vibration deconstruction in sensitive areas
In sensitive environments—such as operating facilities or neighboring buildings—the linear member structure supports controlled, cycle-based removal. Using the defined edges, chamfers, and joint patterns of linear formwork allows clean cut lines and minimizes collateral damage.
Planning, formwork pressure, and safety
The design and execution of linear formwork depend on member geometry, concrete mix, placement rate, and temperature. Fresh concrete pressure, anchoring, bracing, and ground bearing capacity must be planned so that deformations remain small. Safety-relevant aspects—such as handling of tie points, access, work platforms, and fall protection—must be considered proactively. Notes on standards and specifications are always to be understood in general terms; detailed planning is project-specific in accordance with applicable rules of practice and manufacturer instructions.
- Define axis and elevation, set a tolerance concept.
- Select the formwork system (frame, girder, special formwork) and ensure continuous stiffness.
- Detail tie plan, tie loads, and bearings; plan seals and waterstops.
- Coordinate embedded items, reinforcement clearances, and penetrations.
- Define the concreting and compaction concept along the line (pour lengths, pour joints).
- Schedule stripping after reaching the required concrete compressive strength and member temperature.
Quality of the concrete surface and tolerances
For architectural concrete, uniform form-facing, a well-thought-out anchor pattern, and clean panel joints are decisive. The linear guidance of the formwork facilitates compliance with flatness and straightness tolerances. Edges are often protected with chamfer strips; curing (moisture retention, covering) reduces the risk of cracking. A documented comparison of design versus as-built position supports acceptance and later assessment of the structure’s condition.
Typical mistakes and how to avoid them
- Offset in line guidance due to insufficient bracing or settlements: ensure a continuous stiffness chain and solid bearings.
- Leaky joints and honeycombing: close facing joints carefully, apply even contact pressure, coordinate compaction with pour lengths.
- Visible tie points: plan the anchor pattern, close cones properly, maintain consistent grids for architectural concrete.
- Edge breakouts during stripping: observe stripping times, protect edges, plan the stripping direction.
If subsequent corrections are required, material-sparing methods along joints or edges can be useful. Concrete pulverizers allow localized removal; stone and concrete hydraulic wedge splitters promote controlled crack propagation; exposed reinforcement is then cut with steel shears.
Workflow: From setup to stripping
A structured workflow reduces risk and increases repeatability—especially for long lines and high architectural concrete demands.
- Staking: define axes, reference points, and elevations; set up the string line.
- Prepare the subgrade: ensure load-bearing support, blinding layer, and drainage.
- Assemble the formwork: butt elements tightly, install ties and bracing as planned.
- Adjust: check straightness, plumb, and elevation; record tolerances.
- Place reinforcement and embedded items: coordinate penetrations and block-outs.
- Concrete and compact: continuously, in cycles, with attention to joint quality.
- Cure: retain moisture, protect against drying and temperature effects.
- Strip: gently, parallel to edges; for adjustments proceed selectively, if necessary with concrete pulverizers or splitting techniques.
Specifics in tunnel and rock environments
For tunnel inner linings, linear formwork sections are often executed in cycles. The linear formwork follows the alignment and must account for settlements, curvature, and transitions. For later integrations (recesses, cross passages), clean joint guidance enables low-stress openings—within rock excavation and tunnel construction, hydraulic splitting methods support controlled crack extension, while concrete pulverizers handle edge finishing on the inner lining.
Material selection and sustainability
The choice of formwork sheathing (wood, plastic, steel) influences the surface and reuse rate. Homogeneous pour lengths and repeatable linear formwork reduce waste and rework. During deconstruction, hydraulic, low-vibration separation and splitting methods contribute to lower emissions and support selective removal—an advantage for building gutting and cutting as well as concrete demolition and special demolition.
Documentation and acceptance
Traceable documentation includes axis and elevation checks, tolerance inspections, records of tie loads and formwork pressure assumptions, and curing logs. For future interventions—such as openings or partial removal—the location and course of construction joints, tie points, and embedded items are valuable. This information facilitates targeted separation, for example with stone and concrete hydraulic wedge splitters along rows of drill holes and subsequent reinforcement cutting using steel shears or Multi Cutters.


