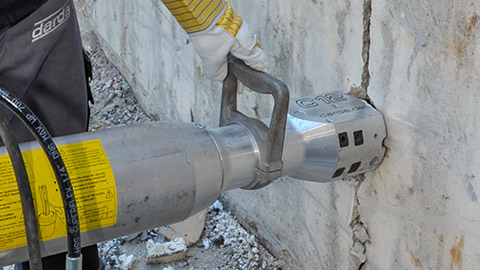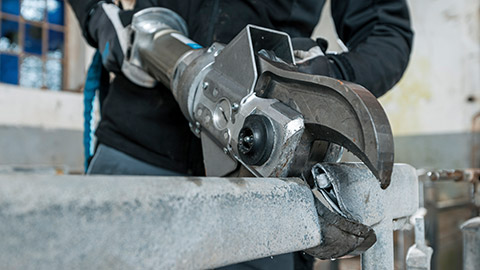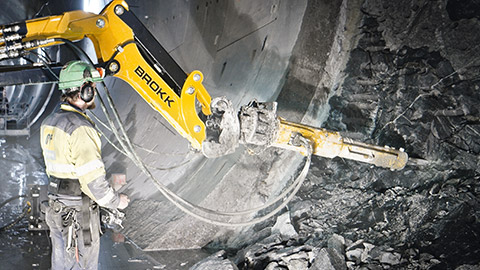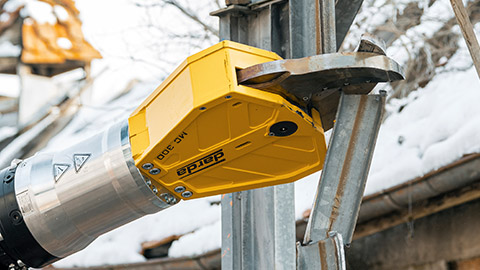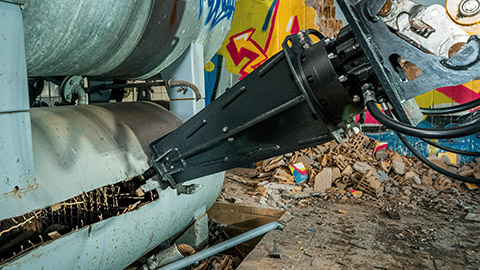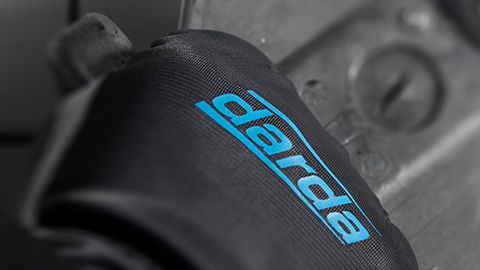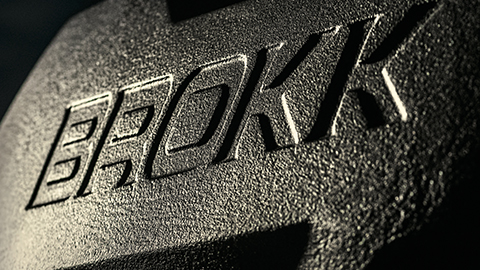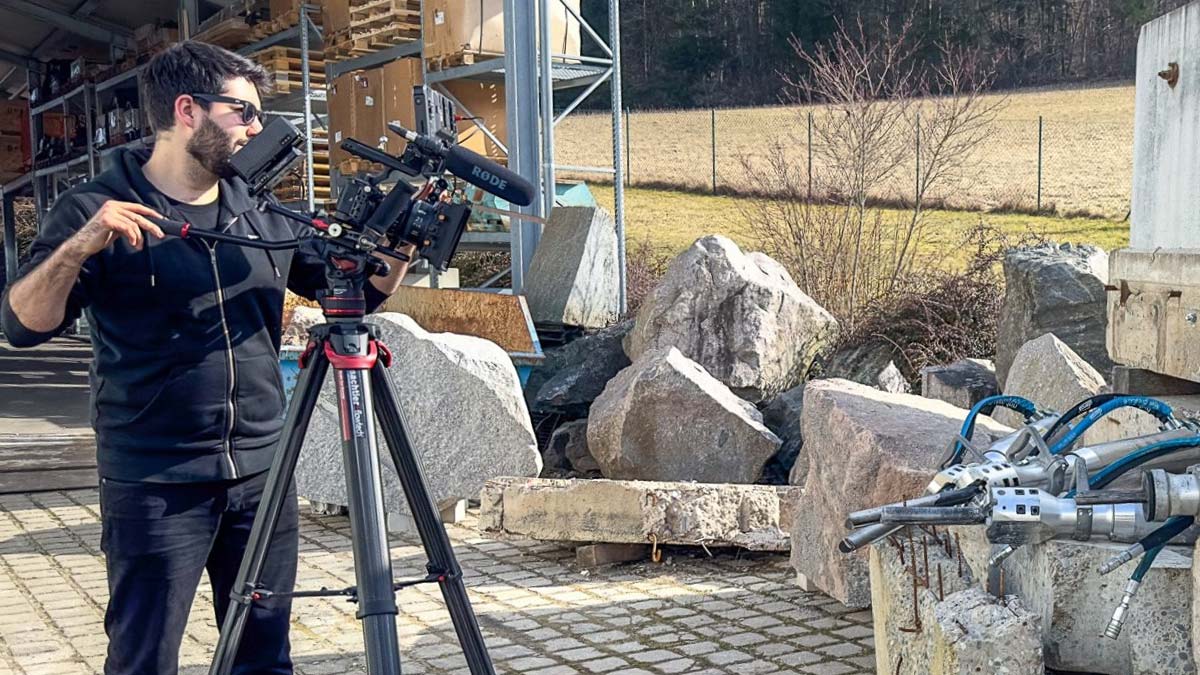Insulating glass unit is among the most widespread building products in building construction. It shapes energy efficiency, daylighting, sound insulation, and comfort in buildings. For deconstruction, building gutting, and precise separation, it is also a sensitive component: glass is prone to breakage, the edge seal is materially heterogeneous, and the fixings often sit within concrete or masonry interfaces. In combination with hydraulic tools — such as concrete demolition shear or hydraulic rock and concrete splitters — an insulating glass unit can be exposed and removed in a controlled manner without unnecessarily stressing adjacent components. This knowledge compiles fundamentals, building-physics aspects, and practice-oriented guidance for planning, dismantling, and specialized deconstruction.
Definition: What is meant by insulating glass unit
An insulating glass unit is a hermetically sealed glass assembly consisting of two or more panes connected by spacers to form a multi-pane insulating glass. Gas-filled cavities (mostly argon, less often krypton) lie between the panes. A low-emissivity coating (Low-E) reduces heat loss. The edge seal consists of spacer, desiccant, primary and secondary seal. Common variants are double and triple glazing; depending on use, fully tempered glass (ESG), heat-strengthened glass (TVG), or laminated safety glass (VSG) are combined. Objectives include thermal insulation, sound insulation, solar control, and condensation safety — while maintaining high visible light transmittance.
Structural configuration and function
An insulating glass unit works through the combination of thermal reflection at coated glass surfaces and the thermal resistance of the gas cavities. The edge seal keeps the unit airtight, and the desiccant binds moisture so the interspaces remain clear. Depending on requirements, coatings, glass thicknesses, and number of panes are coordinated to balance insulation, solar gains, and sound attenuation.
Edge seal and spacers
Spacers can be made of aluminum, stainless steel, plastic, or composite profiles (warm edge). The primary sealant (butyl-based) ensures gas and vapor tightness; the secondary sealant (e.g., silicone or polysulfide) provides mechanical stability. The edge seal is the critical area for service life and tightness. Damage manifests as fogging or moisture streaks in the interspace. During deconstruction, the edge seal is also the “material mix” that complicates clean separation for glass recycling.
Coatings and gas fills
Low-E coatings based on thin metal layers reduce thermal radiation and improve the U-value. Solar-control coatings can lower the total solar energy transmittance. Noble gas fills, in typical concentrations, are not considered critical; they dissipate quickly upon breakage. During dismantling, the priority is therefore safe handling of glass breakage, not gas release.
Building physics and key metrics at a glance
Performance is essentially described by the thermal transmittance of the glazing (Ug), the total solar energy transmittance (g-value), and the linear thermal bridge addition at the edge seal (Psi). In practice, at component level, interaction with the frame (Uw) matters. Sound insulation values (e.g., weighted sound reduction index) depend on glass thicknesses, pane spacing, interlayers, and asymmetrical builds.
Thermal insulation
Low-E coatings and gas fills significantly reduce the Ug-value compared with single glazing. Triple glazing further improves thermal insulation but increases weight and the requirements for fixing, transport, and dismantling. In deconstruction, the higher self-weight affects the choice of lifting and securing equipment.
Solar control and daylight
Depending on the coating, solar gains can be limited. This can reduce summer overheating but affects light transmission and color rendering. When retrofitting, an appropriate balance between heat protection and daylight comfort should be ensured.
Sound insulation
Asymmetrical glass thicknesses, larger pane spacing, and laminated safety glass with acoustic interlayers improve airborne sound insulation. For building gutting and cutting, documenting the actual layer build-up is advisable to assess cutting forces and fracture patterns.
Service life, typical damage, and identifiers
Insulating glass units are durable components. Actual service life depends on edge-seal quality, installation, and climatic stress. Typical damage patterns:
- Fogging or condensation in the interspace (edge-seal leakage)
- Edge-zone corrosion on coated panes once tightness is lost
- Thermal breakage from uneven heating (partial shading, dark films)
- Mechanical damage due to frame racking or building movements
Identification is aided by stamps/markings, viewing the edges, and simple tests with a light source (coating detection). Existing buildings often contain a mix of glazing generations.
Dismantling and selective deconstruction of insulating glass units
In deconstruction, safe, low-contamination, material-specific separation is the priority. Insulating glass units occur in window, door, and façade systems, often connected to reinforced-concrete parapets, reveals, lintels, or a post-and-beam system. A low vibration levels approach reduces glass breakage, noise, and dust, as outlined in concrete demolition and deconstruction. Hydraulic tools play a role here: concrete demolition shear can precisely notch mineral connections; hydraulic wedge splitter creates defined separation cuts in massive components with very low vibrations. Metallic profiles and reinforcement can be released in a controlled manner with shears or cutting tools.
Recommended sequence for removal
- Barricade the work area, protect the substrate, and prepare suitable storage; set up fall protection and glass lifting aids.
- Secure glass surfaces against uncontrolled breakage (e.g., protective films, suction lifters, props); remove sashes and hardware, if present.
- Remove sealants, cover strips, and glazing beads; expose setting blocks. Extract panes with suitable lifting gear and set them down safely.
- Systematically release frame profiles: selectively cut aluminum and steel profiles; document anchor points and expose them sequentially.
- Gently open connection areas in concrete or masonry: use concrete demolition shear for pinpoint removal at reveals, lintels, and parapets; hydraulic wedge splitter for low-crack separation cuts of larger components.
- Separate materials by type: glass, spacers, sealants, metals, wood. Organize packaging and transport to prevent breakage.
Tools in conjunction with insulating glass unit
Selection depends on design, fixing, and available space. Typical pairings include:
- Concrete demolition shear: Local notching of concrete reveals, exposing fixing anchors, selective removal of parapets near glass surfaces.
- Hydraulic wedge splitter: Producing calm separation cuts in massive concrete or natural-stone interfaces when vibrations and noise must be minimized.
- Steel shear and multi cutters: Cutting steel or aluminum frames, post-and-beam profiles, or brackets with controlled cut paths.
- Combination shears: Shortening reinforcement bars or releasing embedded items at the edges.
- Hydraulic power pack: Power supply for the above hydraulic tools; sizing by flow rate, pressure, and planned load.
Occupational safety, glass breakage, and emissions
Glass is heavy and sharp-edged. Personal protective equipment (cut-resistant gloves, eye protection, safety footwear) is mandatory. For large-format elements, provide suction lifters, carrying frames, and reliable load pick-up. Fall protection on façades is a priority. Controlled removal of adjacent concrete with concrete demolition shear or splitting of massive parts reduces vibrations and lowers breakage risk. Dust emissions can be limited by wet methods or dust extraction. Sealants and adhesives vary by age and product; handling should always follow general occupational safety rules and applicable requirements. Legal requirements may vary regionally.
Particularities with façades and special constructions
In post-and-beam façades, structural glazing, or point-supported systems, bonding and retention concepts influence the dismantling sequence. Silicone bonds are cut out, and load-bearing posts and beams decoupled step by step. Spandrel panels and parapet bands often sit on reinforced concrete: step-by-step exposure with concrete demolition shear facilitates demolition-friendly segmentation. In special operations — such as sensitive areas with strict emission limits — low vibration levels methods with a hydraulic wedge splitter are advantageous. Before starting, a field trial/test is advisable to reliably identify glass build-up, coatings, and fasteners.
Sustainability, reuse, and recycling
Clean, source-separated sorting is crucial: the more cleanly glass is separated from frames, spacers, and sealants, the higher the quality of glass cullet for recycling. Coated float glass is fundamentally recyclable; contamination at the edge seal is the limiting factor. Reuse of complete insulating glass units is technically possible but bound to building-code and quality conditions that must be assessed project by project. Controlled opening of connection zones — for example with concrete demolition shear — reduces breakage, lowers waste volumes, and improves the recovery rate.
Documentation and quality assurance in deconstruction
Complete documentation of build-up, quantities, condition, and fate of the insulating glass units supports proof of compliance and waste disposal logistics. Recommended:
- As-built survey and photo documentation of the elements with details of build-up (e.g., VSG/ESG, coatings)
- Marking of the dismantling sequence, definition of lifting points, and fall protection
- Assignment of tools to work steps, including hydraulic power pack performance
- Evidence of material separation and handover to recycling partners
Planning interfaces to concrete demolition and specialized deconstruction
Insulating glass unit is rarely considered in isolation. Window bands, reveals, lintels, and parapets are often made of reinforced concrete. Integrated planning with regard to separation joint, load transfer, and accessibility increases efficiency. Concrete demolition shear enables sequential removal to release fixings without putting the glazing under stress. Where massive components must be separated without vibration, a hydraulic wedge splitter provides valuable service. This allows building gutting and cutting to be coordinated with follow-on trades and risks to be minimized at an early stage.


