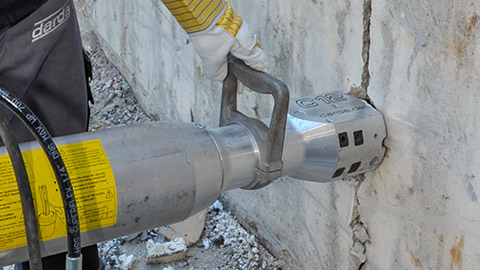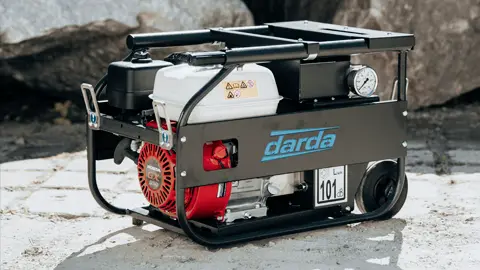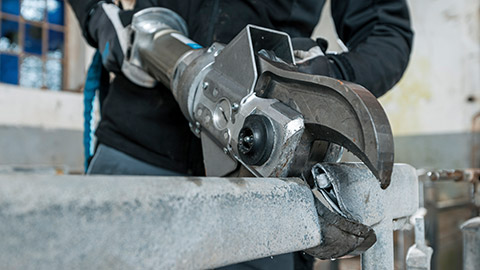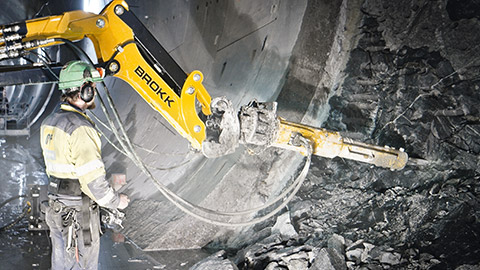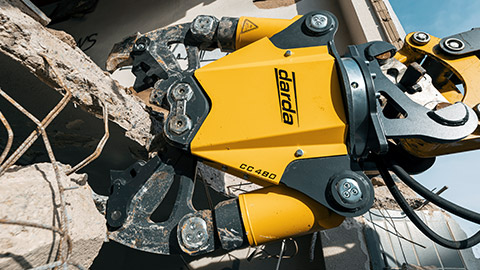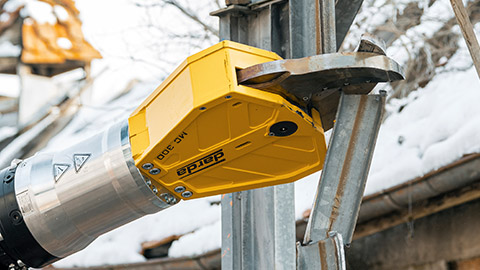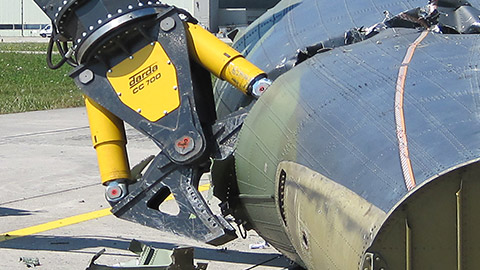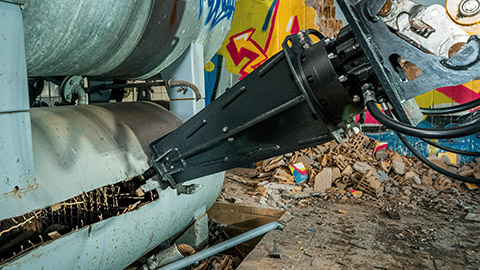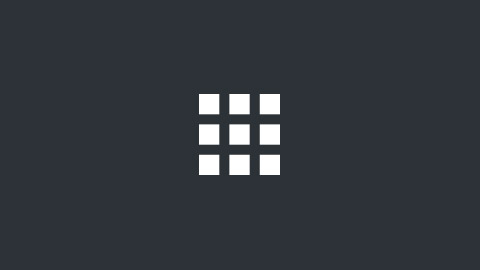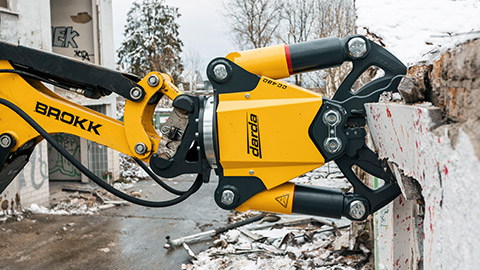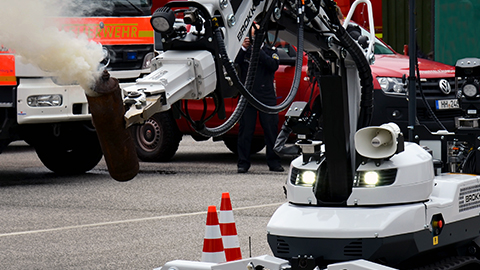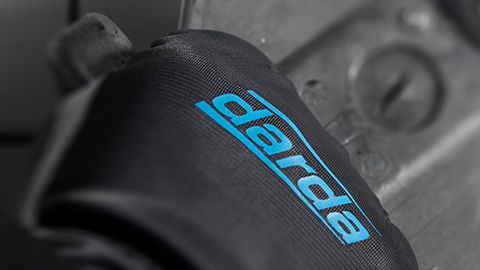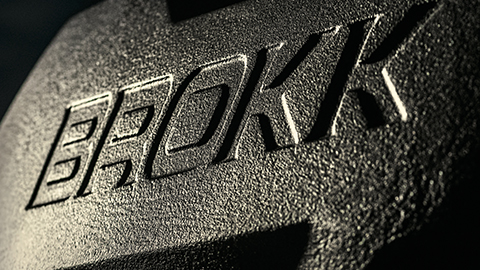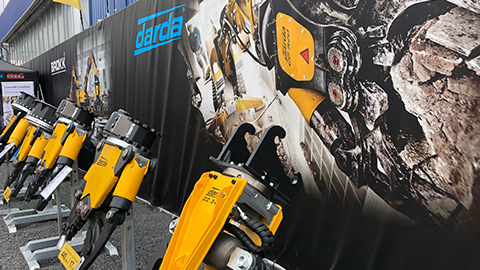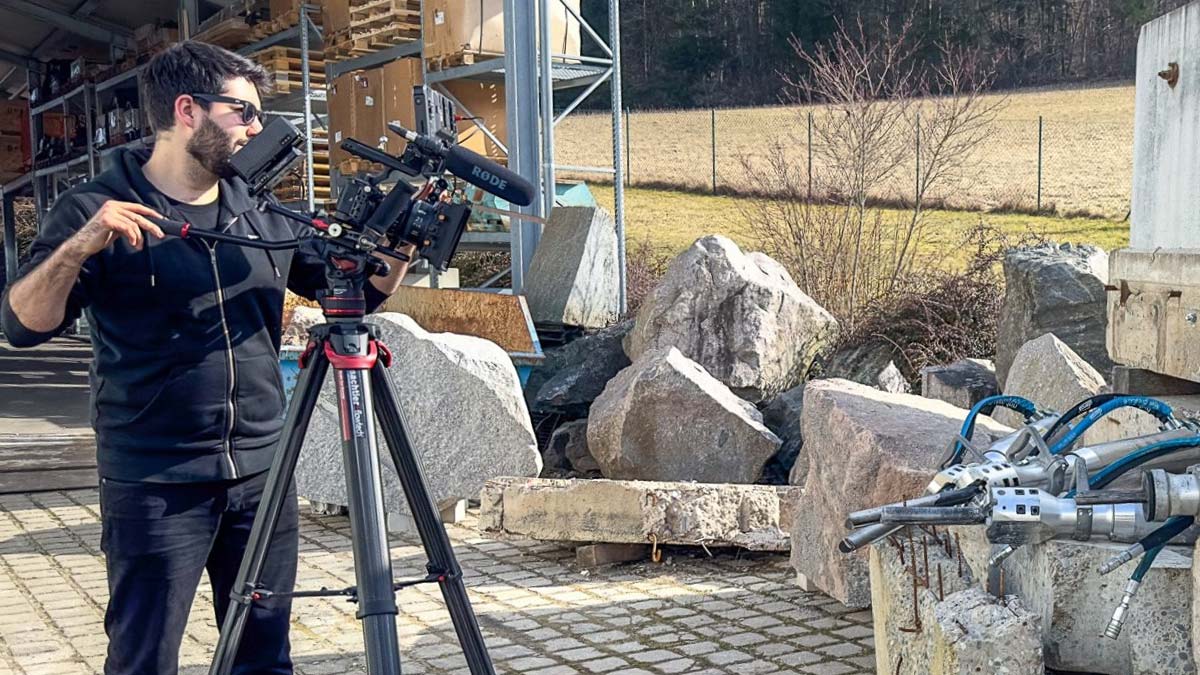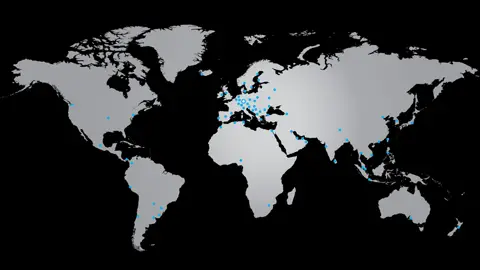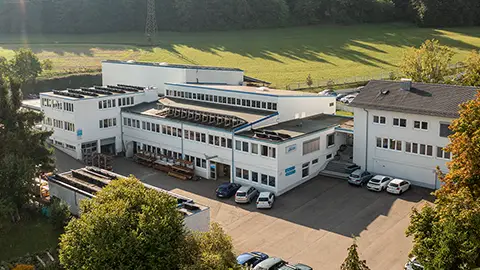An installation drawing forms the technical basis for the safe, functional and efficient integration of tools, hydraulic power units and components into structures, machines and carrier machines. It shows in detail how components fit geometrically, which connection dimensions are required and which clearances must be maintained during operation. In the context of deconstruction, building gutting and rock excavation, it supports work planning, minimizes risks and prevents costly re-planning on the construction site. For the products and application areas of Darda GmbH – for example concrete demolition shears or hydraulic rock and concrete splitters – the installation drawing is the precise interface between calculation, manufacturing, assembly and execution.
Definition: What is an installation drawing
An installation drawing is a technical drawing that defines the installation position, connection dimensions, drilling patterns, mating surfaces, tolerances, clearances and assembly steps for components. It specifies how components are integrated into their environment, including the direction of insertion, fastening method, permissible deviations and inspection dimensions. Typical are plan view, elevations and sections with dimension chains, symbols for machining, as well as information on materials and surfaces wherever relevant for fit and load transfer. An installation drawing is thus the precise guide for assembly, dismantling and subsequent maintenance operations – from the first drill hole to the final functional test.
Role of the installation drawing in concrete demolition, special demolition and rock excavation
In concrete demolition and special demolition, the installation drawing governs the safe and material-appropriate use of hydraulic tools. For concrete demolition shears, it defines the required approach angles, the necessary installation space for jaw stroke, keep-out zones for hydraulic hose lines and the connection positions of the hydraulics. In rock excavation and tunnel construction, it shows drilling patterns, edge distances and splitting orientations for rock and concrete splitters or rock wedge splitter to introduce splitting forces in a controlled manner. In building gutting and concrete cutting, it enables collision-free work paths, clear separation cuts and safe intermediate storage of components. In natural stone extraction, it describes the arrangement of drilling rows to utilize natural joints and control offset. For special applications, it depicts special mounts, adapter plate, protective structures and auxiliary constructions so that the tool remains functional under special boundary conditions.
Structure and contents of an installation drawing
The information content is oriented to the intended assembly sequence and the loads in operation. Typical contents are:
- Reference system and installation position: zero points, axes, reference edges
- Geometry: main dimensions, installation spaces, clearances, approach and swivel areas
- Fastening: drilling patterns, threads, fitted bores, dowel or anchor details
- Material and component information insofar as relevant for fit and frictional connection
- Tolerances and dimension chains for function, interchangeability and assembly sequence
- Hydraulic/media connections: location, type, pressure and flow specifications, return line
- Drilling and cutting plans for concrete and rock: diameter, depth, row spacing, edge distance
- Protection and safety zones: minimum distances, shielding, fields of view
- Assembly and dismantling notes: insertion direction, lifting points, sequence
- Inspection dimensions and functional check: final dimensions, play, clearance under load
Installation drawing for concrete demolition shears: interfaces and clearances
Concrete demolition shears require clearances and load-bearing interfaces to the carrier machine. The installation drawing focuses on collision-free movement and safe load paths.
Interface to the carrier machine
- Adapter/receiver geometry: hole patterns, bolt diameters, mating surfaces
- Installation position: center of gravity, lifting points, permissible inclination, rotation unit
- Boundary conditions of the quick coupler (if present): installation space, locking stroke
Working range and collisions
- Maximum jaw opening and jaw stroke with clearance contours
- Swing and rotation ranges, safety distance to the structure and the boom
- Keeping lines clear and hose protection at end positions
Hydraulics and media
- Location of connection ports: pressure, return, if applicable leak-oil line
- Flow rate, working pressure, temperature window as boundary condition
- Hose routing, bend radii, abrasion protection
Structural integration
- Bearing and contact surfaces with flatness and roughness specifications, where function-critical
- Bolting details: tightening torques, locking, retightening
- Inspection dimensions for jaw gap and blade protrusion after assembly
This ensures that concrete demolition shears are used in a planning-reliable manner in concrete demolition and special demolition without creating unintended stresses or damage to the carrier machine.
Installation drawing for rock and concrete splitters as well as rock wedge splitter
With splitting technology, the drilling pattern is the central element of the installation drawing. It governs splitting direction, fracture pattern and the protection of the existing structure.
Drilling pattern and edge distances
- Drill-hole diameter and depth depending on wedge system and rock/concrete strength
- Row and hole spacing, offset within the drilling row
- Edge distances to edges, openings and built-in components to avoid breakout
Splitting orientation and load paths
- Direction of introduction of the splitting force and desired crack path
- Alignment relative to reinforcement, joints and existing weaknesses
- Sequence of activation in multi-hole applications
Assembly and operating notes
- Prepare and clean the boreholes
- Insert wedge groups/rock wedge splitter with insertion sketch
- Activate step-by-step, monitor crack formation, rework as needed
- Remove wedges/cylinders and check the boreholes
The installation drawing thus supports the safe application of rock and concrete splitters as well as rock wedge splitter in rock excavation and tunnel construction, in natural stone extraction and in complex deconstruction situations.
Hydraulic power packs: connection and setup planning
Hydraulic power packs supply tools with pressure and flow. The installation drawing defines their setup area, fastening and connection.
- Setup plan: footprint, load distribution, vibration-damping pads
- Connection plan: supply and return lines, leak oil, filter accessibility
- Airflow and heat dissipation: keep inflow and outflow zones clear
- Service zones: oil change, filter replacement, measuring connections
- Power supply and protective devices according to applicable rules
A clear depiction of these points facilitates integration into the construction logistics and increases operational safety.
Dimension chains, tolerances and fits
A precise dimension chain is key to functional installations. Essential are:
- Functional tolerances that ensure clearance and sealing surfaces
- Reference tolerances for mating faces, mounts and centering
- Assembly tolerances for insertion play, alignment and adjustment paths
Where required, limit dimensions and inspection dimensions should be explicitly indicated to ensure reproducible quality on site.
Creation: from site survey to approved drawing
- Existing-condition survey: site measurement, material and reinforcement exploration, review of existing plans
- Pre-planning: define installation positions, load paths, assembly sequences
- Elaboration: views, sections, drilling patterns, parts and tightening tables
- Collision check: tool paths, hose routing, protection zones
- Approval: review by responsible specialists and site management
- Documented execution: as-built adjustments and test protocols
Safety distances, protective measures and workflow
Installation drawings should clearly indicate safety zones: minimum distances to people, to load-bearing components and to media lines. Equally important are notes on separation cuts, temporary shoring and controlled load transfer, especially when working with concrete demolition shears. Information on maneuvering routes, fields of view and communication points increases execution safety. Legal and normative requirements must be observed depending on the project; practical implementation should always be planned and supervised by qualified specialists.
Typical mistakes and how to avoid them
- Unclear reference points: define clear zero points and axes
- Missing clearances: consider end positions and hose movements
- Incomplete drilling patterns: specify edge distances, depth and row spacing completely
- Overlooked reinforcement: provide investigation and alternative drilling positions
- Imprecise tolerances: use functional tolerances instead of blanket general tolerances
- Missing assembly sequence: define insertion sketches and lifting points
Data handover, coordination and readability
For smooth collaboration, installation drawings should be easy to read and clearly structured. Recommended are clear layers or line styles, understandable designations, dimensions in consistent units, as well as supplementary detail sketches for complex areas. Consistent numbering (positions, boreholes, components) facilitates communication between planning, fabrication and the construction site. Digital models can support the 2D drawing, but do not replace it when on-site, accurate, approved information is required.
Relation to fields of application
Concrete demolition and special demolition
In concrete demolition – deconstruction, the installation drawing shows working areas of concrete demolition shears, attachment points of protective structures, sequences of separation cuts and shoring. It defines controlled sequences to avoid undershooting residual load-bearing capacity.
Building gutting and concrete cutting
For selective removal of components, the drawing specifies cut edges, drilling patterns for anchor points and keep-out areas for tools. Collisions with existing utility lines are thus avoided.
Rock excavation and tunnel construction
Drilling patterns for splitting cylinders, edge distances to linings and orientation to strata or joints are shown precisely. This reduces uncontrolled fracture surfaces.
Natural stone extraction
Targeted drilling rows and splitting orientations promote predictable detachment of blocks and improve yield with fewer damages.
Special applications
Under confined conditions, elevated temperatures or special protection requirements, the installation drawing includes additional details on special mounts, protective plates, heat shields or alternative assembly sequences.
Inspection and acceptance notes
Before starting work, it is advisable to align the drawing with the site situation: Is the measurement plausible? Are the auxiliary structures feasible? Do drilling pattern and splitting sequence match the material properties? After execution, inspection dimensions and functional tests should be documented. This maintains traceability and enables well-founded later adjustments.
Practice-oriented details for tools from Darda GmbH
- Concrete demolition shears: installation spaces for jaw opening, protection of hydraulic hose lines, adaptation of the adapter plate and rotation clearance
- Rock and concrete splitters as well as rock wedge splitter: drilling scheme, insertion sketch, activation sequence and edge distances
- Hydraulic power packs: setup sketch with air and service zones, hose routing, mounting and test ports
These specifications in the installation drawing ensure that the tools are integrated in a planning-reliable and material-appropriate manner in the respective field of application.


