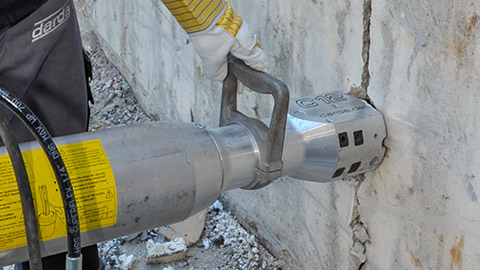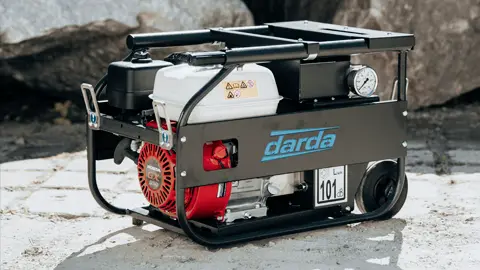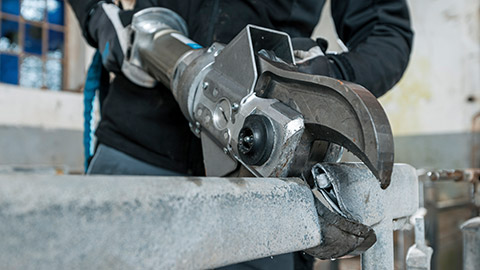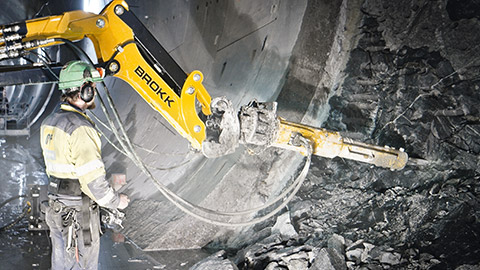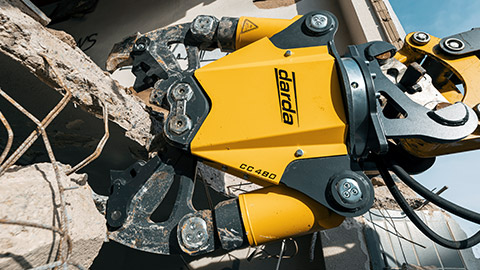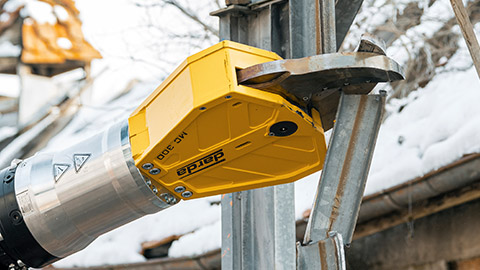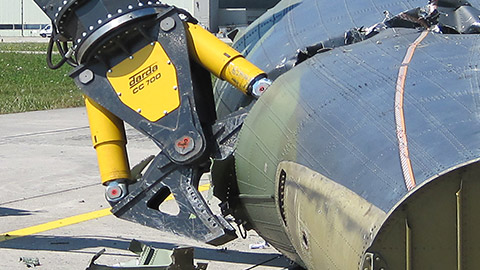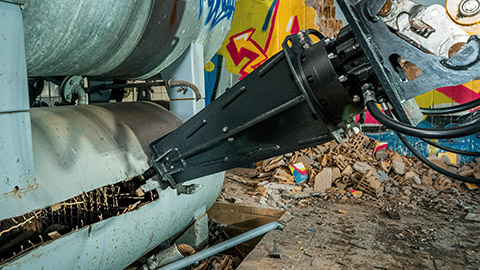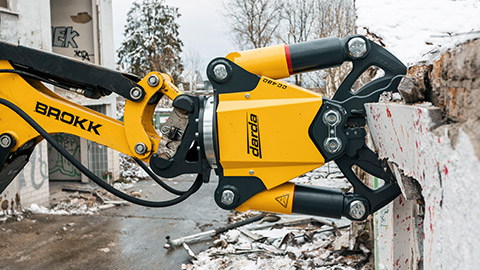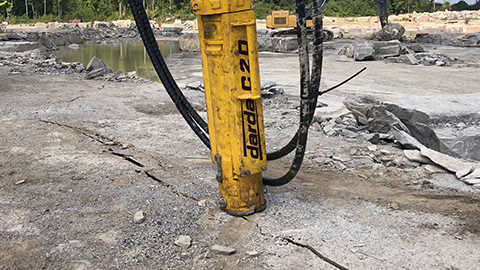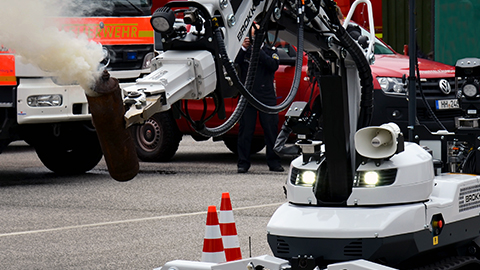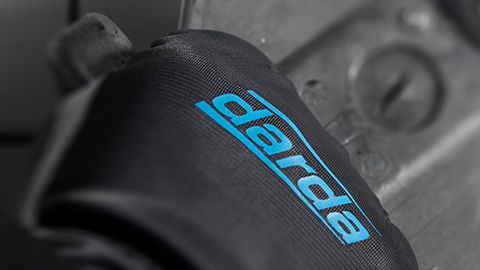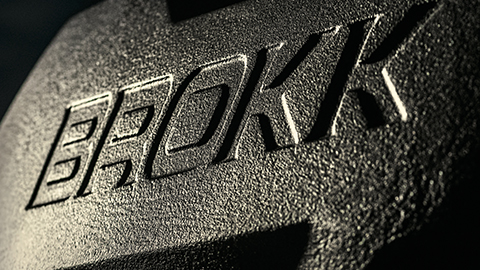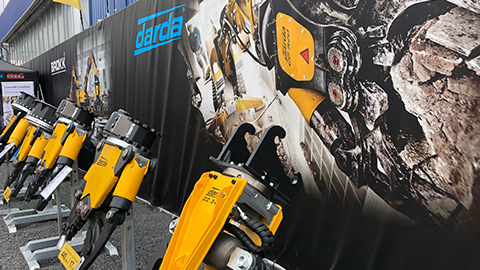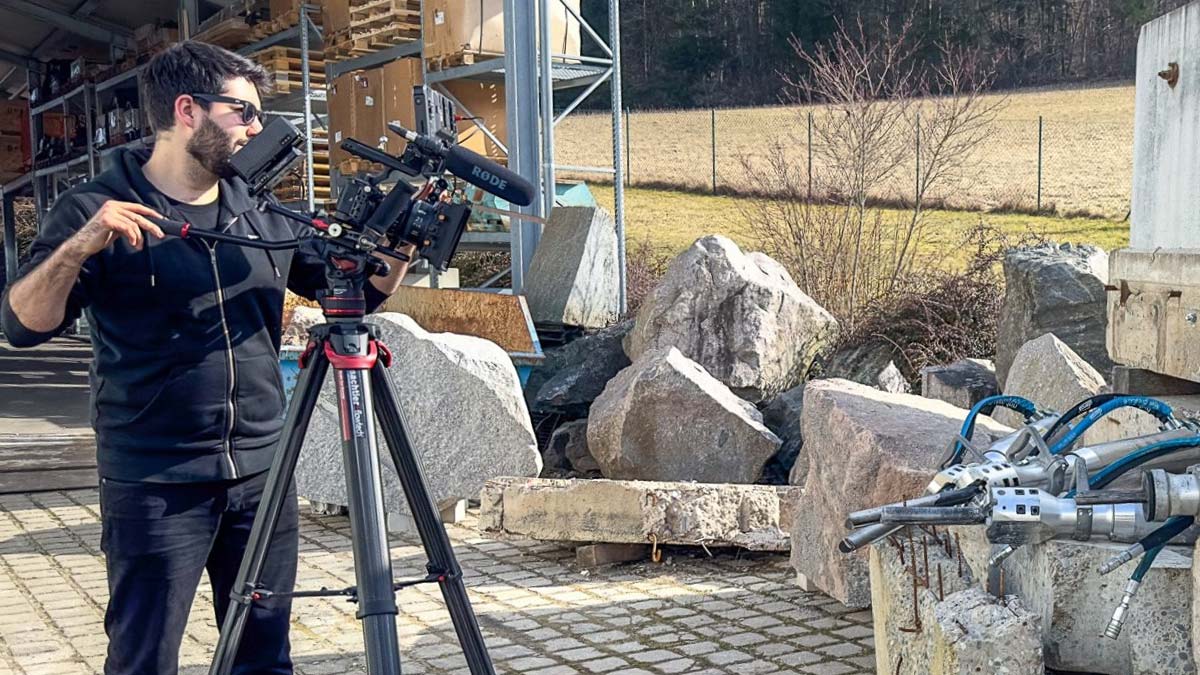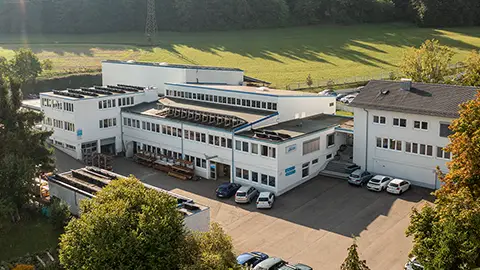The horizontal barrier is a central element of the building’s waterproofing layer to permanently prevent rising damp in masonry. It plays a key role in both new construction and refurbishment when moisture damage, efflorescence, and plaster spalling are to be avoided or remedied. In practice, the topic often involves work in the plinth and foundation areas, where components are exposed, slots are created, or component junctions are adapted. Especially when intervening in existing structures, waterproofing tasks meet controlled partial deconstruction, strip-out, and cutting work—use cases in which tools such as concrete pulverizers and hydraulic rock and concrete splitters are used to create access and release components precisely without unnecessarily burdening the surroundings.
Definition: What is meant by a horizontal barrier
A horizontal barrier is a continuous sealing plane, usually parallel to the bed joint in the lower section of a wall, that prevents capillary rise of ground moisture in masonry. In new construction, the barrier is installed by design over or within the first bed joint above the foundation. In existing buildings, subsequent installation is done either as a mechanical barrier (e.g., inserted sheets or membranes after a prior separation cut) or as a chemical barrier (e.g., injection agents that provide hydrophobization of the pores). The aim is an uninterrupted and permanently effective barrier correctly tied into the vertical waterproofing and the plinth build-up.
Function and building physics fundamentals
Rising moisture is driven by capillary forces: Fine pores and capillaries in mortar and stone draw water from the ground upward. The smaller the pore radius and the higher the moisture availability, the greater the rise. Salts dissolved in the water crystallize upon drying and lead to volume changes that damage plaster and joints. A functioning horizontal barrier cuts these capillaries horizontally and limits moisture rise. For it to work, it must be continuous, well bonded, and carefully detailed at junctions such as internal walls, penetrations, and door openings. Equally important is the connection to the vertical waterproofing in the soil-contact zone and a correct structural design of the splash zone at the plinth.
System types of horizontal barriers
Retrofit horizontal barriers can basically be divided into mechanical and chemical systems. Selection depends on the masonry type (brick, natural stone, mixed masonry, hollow blocks), the moisture and salt content, structural aspects, and accessibility.
Mechanical barriers
Mechanical systems separate the masonry along a bed joint and insert a water-impermeable layer (e.g., stainless steel sheets or high-density plastic membranes). This solution is independent of the pore structure and acts immediately. Prerequisites are:
- a suitable course of joints that reliably guides the separation joint,
- a structural assessment with possible staged execution and temporary shoring,
- precise cuts with low vibration levels and low-dust working.
In existing buildings, exposing the plinth area is often the first step. If add-on concrete, sill bearings, or thin foundation ledges need to be selectively removed, practitioners often use concrete pulverizers to detach attached concrete components in a controlled manner. Where massive components or concrete foundation enlargements have to be released, hydraulic splitters can separate the material in a targeted way without transmitting large-area vibrations into the structure. Such work typically falls within the use cases of strip-out and cutting as well as concrete demolition and special demolition before the actual barrier is installed.
Chemical injections
Chemical systems are based on introducing injection agents (e.g., silane/siloxane-based products, microemulsions, resins, or paraffins) to hydrophobize or block the pore structure. To this end, drill holes are created in a defined grid and the agent is introduced under specified conditions. Advantages include the shallow intervention depth and suitability for irregular masonry; limitations exist with very high moisture content, severe salt contamination, or extremely heterogeneous cross-sections where uniform distribution is difficult. Thorough dust extraction of drill dust and strict adherence to the manufacturer’s specified moisture window are essential. The connection to the vertical waterproofing and the post-treatment of surfaces (e.g., suitable renovation plaster systems) are integral parts of the solution.
Planning in existing buildings: diagnosis, concept, and interfaces
Before selecting a system, identify the cause. Not every wet wall is due to rising damp; lateral ingress, leaks, or condensation can be involved. A combination of visual inspection, material sampling, moisture and salt analyses, and opening up components provides the basis for the remediation concept. Important boundary conditions include:
- materials and masonry bond (brick, natural stone, mixed or layered masonry),
- moisture and salt content and their distribution,
- structural stability and load transfer, especially when making separation cuts,
- accessibility and protection of adjacent components,
- required junctions with vertical waterproofing, the floor slab, and interior walls,
- operational aspects such as minimizing dust, noise, and vibration.
For buildings with concrete projections, plinth reinforcements, or add-ons, a sequenced plan is required: first selective deconstruction (e.g., using a concrete pulverizer), then installation or injection of the barrier, followed by reinstatement of the plinth build-up. In projects where hydraulically driven tools are used, adequately sized hydraulic power units and well-matched accessories are essential—not for promotional reasons, but for occupational safety and process reliability.
Execution: step-by-step procedure
The specific execution depends on the selected system and object conditions. The following scheme outlines a common sequence for retrofit horizontal barriers in existing buildings:
- Damage analysis and objective definition: Clarify moisture causes, evaluate measurement and lab results, define the remediation goal (e.g., drying, salt management, surface repair).
- Expose the plinth: Locally remove soil, remove plaster and claddings. Detach add-on concrete, cantilevers, or plinth supplements in concrete as needed—often with concrete pulverizers in practice to work in a controlled, component-friendly way.
- Create the barrier plane:
- Mechanical: sectional separation cuts, insertion of barrier sheets/membranes, backfilling/pressing, temporary shoring.
- Chemical: set drilling grid, remove dust, introduce the injection agent as specified, perform re-injection if necessary.
- Form the junctions: Execute transitions to internal walls, openings, and vertical waterproofing. Ensure a continuous path.
- Surface build-up: Remove salt-laden plaster layers, apply suitable plaster systems, and design the plinth and splash zone correctly.
- Control and documentation: Record execution steps, monitor moisture development over time, and rework critical details.
- Backfill and reinstatement: Close working spaces, reinstate soil against the wall properly, and optimize drainage and surface water management.
Where massive concrete elements are in the way (e.g., bearings, edge beams, lintels near the plinth), a hydraulic splitter can help break up material section by section. This falls within concrete demolition and special demolition and serves solely as preparation for the waterproofing works.
Particularities with natural stone, mixed, and hollow block masonry
Irregular masonry imposes higher demands. In rubble and natural stone masonry, the bed joint is often uneven; mechanical barriers are possible but require precise sectional planning. Chemical injections can offer advantages if the injection agent distributes and captures voids. With hollow units (e.g., hollow concrete block), drilling angle, depth, and the use of suitable packers are decisive to form the barrier as a continuous plane. Mixed masonry with soft and hard zones requires careful adjustment of drilling spacings and, if necessary, preliminary trials.
Interfaces with strip-out, cutting, and selective deconstruction
Installing a horizontal barrier is often accompanied by creating access and partial deconstruction. In interiors, especially during ongoing use, low-dust, low-noise, and low-vibration methods are required. Concrete pulverizers allow slim concrete components at the plinth to be detached without generating wide-area vibrations. Hydraulic splitters aim to introduce pressure into the material in a controlled manner to create separation planes that open the working space precisely. These approaches belong to the use cases core removal and cutting as well as concrete demolition and special demolition and form the basis for cleanly executing the waterproofing details afterward.
Quality assurance, testing, and durability
The effectiveness of the horizontal barrier depends on continuous execution and correct connection to adjoining components. As part of quality assurance, investigations of concrete cores, monitoring moisture profiles over time, surface measurements, and visual inspections of junctions are used. Durability requires that:
- the moisture source is indeed capillary in nature and addressed by the barrier,
- salt management (e.g., via suitable plasters) has been considered,
- the plinth and splash zone are correctly designed,
- maintenance aspects, for example at façade junctions, are taken into account.
Complementary measures such as decoupling ground moisture, improving surface drainage, or reducing soil contact at the plinth support long-term performance. Recognized codes and guidelines can serve as orientation; binding statements for individual cases cannot be derived from them without project-specific verification.
Occupational safety and environmental protection
For separation cuts, splitting work, and drilling, pay attention to dust and noise control, extraction, personal protective equipment, and handling of vibrations. Chemical injections require careful handling of injection agents, suitable sealing of work areas, and controlled handling of residues. The stability of the masonry must be ensured during sectional work; temporary shoring and a coordinated construction sequence are mandatory. The information here is always to be understood in general terms; specific protective measures depend on the hazard analysis and the conditions of the object.
Typical sources of error and how to avoid them
- Insufficient diagnosis: Without clearly distinguishing rising damp from lateral ingress, measures fall short.
- Interruptions in the barrier plane: Gaps at internal wall junctions, openings, and penetrations cause bypass effects.
- Underestimated salt issue: Without an appropriate surface concept (e.g., suitable plasters), damage occurs despite the barrier.
- Lack of connection to vertical waterproofing: The transition remains a weak point if not planned and executed.
- Operational aspects neglected: Dust, vibration, and noise are not just comfort issues; they also affect execution quality.
- Premature surface renovation: Applying plaster and coatings too early hinders drying.
Use cases and practical relevance
Horizontal barriers are used in residential and non-residential buildings, heritage assets, and partially basemented structures. Whenever working spaces must be created or components selectively deconstructed, practitioners draw on tools from the use cases strip-out and cutting as well as concrete demolition and special demolition. In such situations, concrete pulverizers have proven themselves for selectively releasing slim concrete components, and hydraulic splitters for controlled opening of massive sections—not as an end in itself, but as the necessary preliminary work to execute the horizontal barrier’s waterproofing details properly and durably. Equipment from Darda GmbH is frequently used in these contexts when precise, controlled deconstruction in the immediate vicinity of sensitive existing structures is required.


