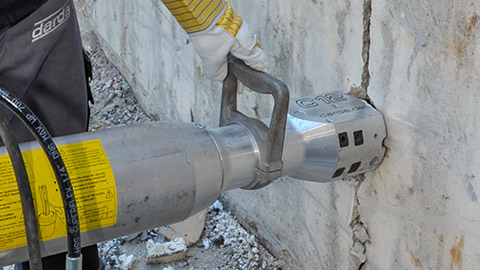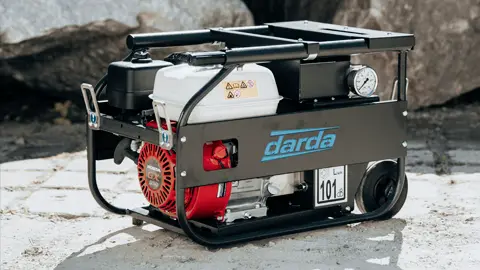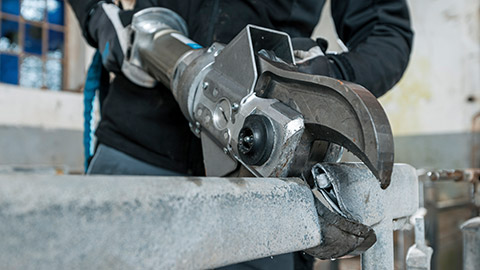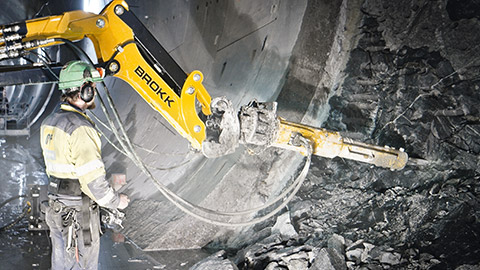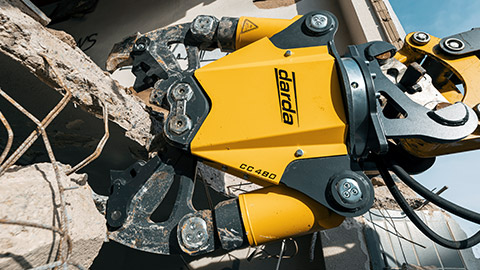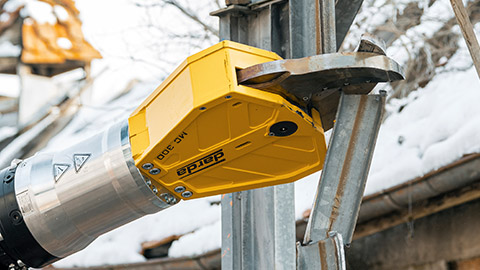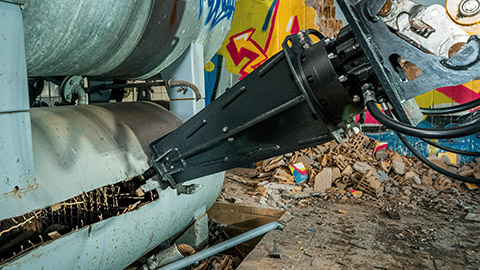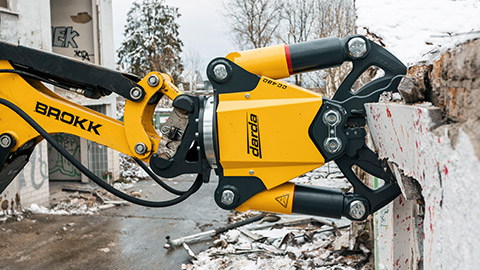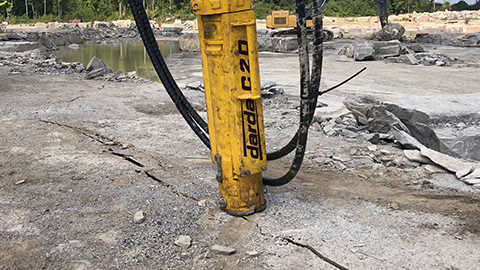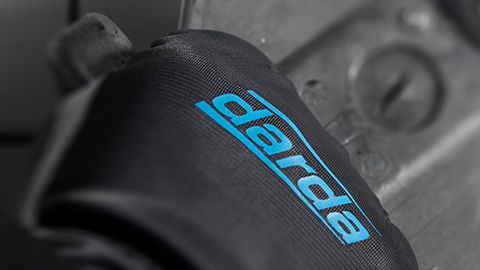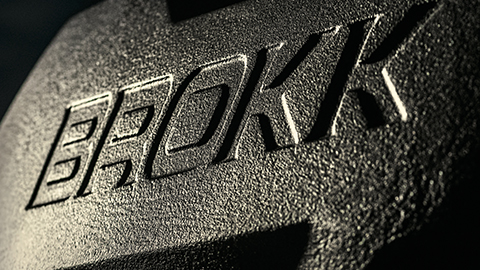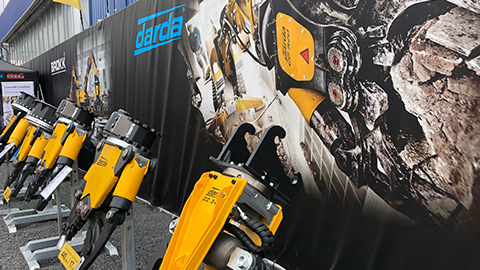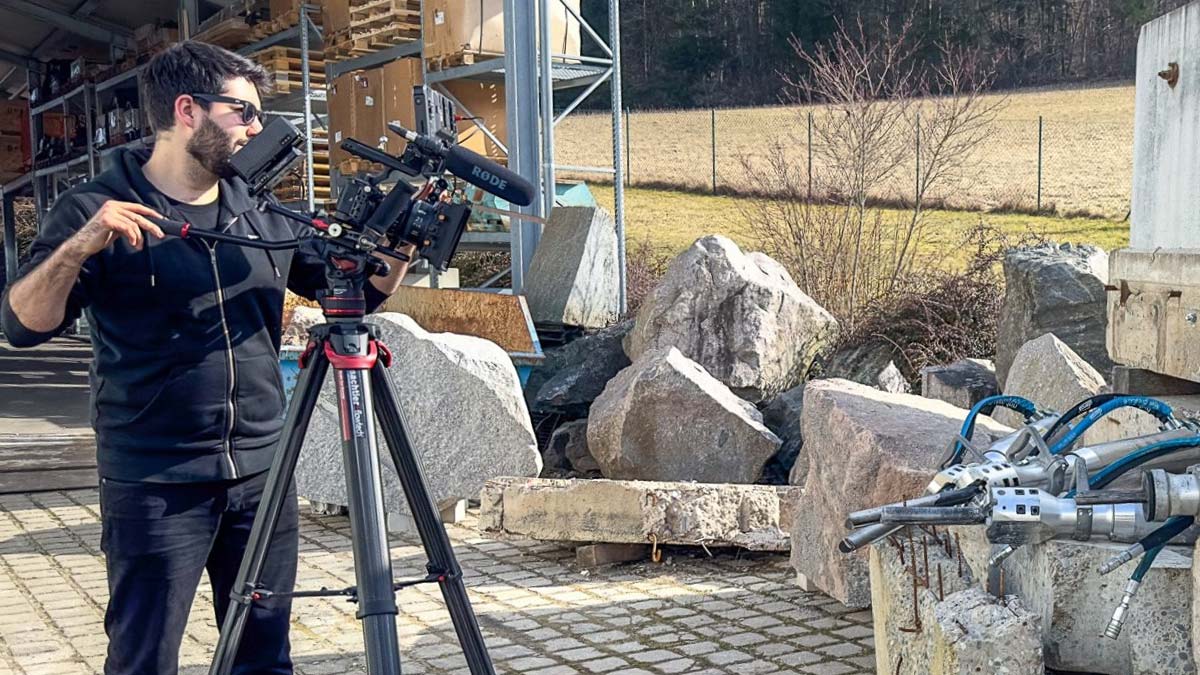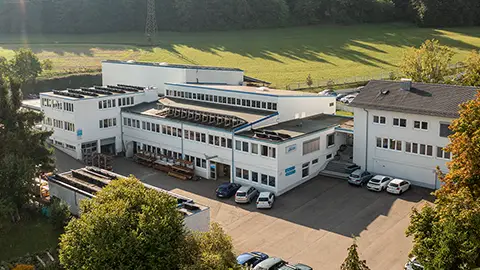Floor plan openings are central interventions in refurbishment works, modernization, and deconstruction of structures. They mean planned openings in walls and slabs, for example for new door passages, windows, stair openings, shafts, or larger breakthroughs. In existing buildings, such measures require a precise interplay of work planning, structural analysis, low vibration levels and low-dust methods, as well as suitable tools. In practice, concrete pulverizers as well as stone and concrete hydraulic wedge splitters are frequently used together with a hydraulic power pack or matching hydraulic power units to separate structural elements in a controlled and material-preserving manner.
Definition: What is meant by floor plan opening
A floor plan opening is the targeted creation, enlargement, or relocation of openings in vertical or horizontal structural elements to adapt the use of a building. This includes wall and slab openings in masonry or reinforced concrete, for example for passages, windows, installation shafts, elevator shafts, or required widths of the escape route. The key is the structural analysis of the affected structural element including temporary shoring and permanent load transfer via lintel, beam, or frame. In demanding situations, low-emission controlled demolition methods are preferred, such as controlled splitting or mechanical crushing with a concrete pulverizer.
Types of floor plan openings and typical use cases
In construction practice, a distinction is mainly made between door and window breakthroughs in load-bearing and non-load-bearing walls, slab openings for stairs or lifts, utility and service shafts, and large-format breakthroughs for zoning floor plans. In existing structures, low vibrations, minimized dust generation, and precise edges are important. For reinforced concrete, concrete pulverizers prove their worth for selective breakout; for massive, brittle structures, hydraulic wedge splitters offer controlled crack guidance with low noise and dust.
Planning, structural analysis, and building physics
Every floor plan opening starts with an as-built survey: load-bearing system, material, member thicknesses, reinforcement, utility routing, and connections must be clarified. This is followed by verification of load transfer and deformation. Temporary shoring is to be planned to avoid settlements. Building-physics requirements (airborne sound, thermal, moisture, fire safety) influence geometry and the formation of the reveals. Indoors, dust, noise, and vibrations must be minimized, for example by cut-reduced methods or step-by-step removal with hydraulic tools.
Methods and tools for creating openings
The choice of method depends on material, reinforcement content, member thickness, accessibility, and environmental requirements. Mechanical, hydraulic, and separating methods are often combined to achieve precise, safe, and clean results.
Mechanical crushing and removal
- Concrete pulverizer: Selective breakout of reinforced concrete with reduced vibrations; reinforcement is gripped together with the concrete. Suitable for door and window openings, chases, and trimming slab edges.
- Hydraulic shear: For mixed construction materials (concrete, masonry, reinforcing steel) in gutting works and cutting tasks; useful when different materials occur in the opening area.
Controlled splitting
- Hydraulic wedge splitter: Creates a defined separation joint via a hydraulic pressure wedge; very low vibrations and little dust. Suitable for massive structural elements, sensitive surroundings, and limited water demand. Comparable systems include rock and concrete splitters for defined crack guidance.
- Splitting cylinder for stone and concrete: For pinpoint application in boreholes to steer crack paths and prepare elements for removal and haulage logistics.
Cutting, drilling, and metal separation
- Core drilling as starting and corner points to guide cut lines precisely and minimize overcuts.
- Steel shear and cutting torch: When girders, built-in parts, tanks, or steel pipelines have to be removed in the area of the floor plan opening, e.g., in industrial deconstruction.
- Hydraulic power pack: Supplies the tools mentioned with the necessary energy; performance matching, hose management, and emissions control are important.
Procedure for a floor plan opening in existing structures
- Record the as-built: check plans, probe structural elements, locate utilities, clarify vibration and dust limits.
- Define structural analysis: design load redistribution, shoring, and lintel/beam or frame.
- Set up the construction site: dust and water protection, material routes, construction waste sorting areas, waste disposal logistics.
- Preparation: core drilling at corners, score cuts in advance, or reduce stresses by splitting.
- Create the opening: remove step by step with a concrete pulverizer or release in a controlled manner using hydraulic wedge splitters; separate metal parts with a steel shear.
- Edge finishing: rework edges, expose reinforcement, create built-in components for lintel/beam.
- Installation and securing: install lintel, mount beam, form the reveals.
- Completion: check geometry, documentation, remove shoring, prepare the surface.
Application areas and special features
Concrete demolition and special deconstruction
For heavily reinforced members, openings are often produced in partial steps. Concrete pulverizers enable low-vibration removal, while hydraulic wedge splitters reduce internal stresses and control break edges. The method is suitable for sensitive environments with requirements regarding vibration and noise.
Gutting works and cutting
Before the actual breakthrough, fit-out, partition walls, and coverings must be removed. Combination shears and hydraulic shear support mixed materials. Afterwards, core drilling defines the geometry; the main volume is taken out with hydraulic tools.
Rock excavation and tunnel construction
Floor plan openings can appear as niches, cross passages, or enlargements in shotcrete and tunnel linings. Splitters act here in a controlled and low-vibration way; concrete pulverizers help with reprofiling of lining areas. These methods align with best practices in rock demolition and tunnel construction.
Natural stone extraction
Although architectural openings are in the foreground, the principles of controlled splitting are related: predetermined crack guidance, minimized secondary breakage, and clean edges. This know-how flows into creating precise openings in masonry.
Special operations
Confined spaces, protected historic fabric, or ongoing operations require low-emission methods. Hydraulically powered tools with compact design and low media demand are advantageous.
Tool selection in comparison: criteria and practice
- Concrete pulverizer: Advantageous for reinforced concrete when vibrations and noise must be limited. Suitable for enlarging openings step by step and exposing steel. Edge rework should be planned.
- Hydraulic wedge splitter: High precision on brittle, massive members; low dust generation and little water demand. Ideal to create intended separation joints before elements are removed.
- Combination: Pre-drilling, splitting to reduce stresses, then pulverizer work for the final geometry. The hydraulic power pack determines the work progress.
Quality, tolerances, and documentation
Openings must fit geometrically and meet the required tolerances. Survey points and intermediate checks ensure positional accuracy. Edge quality, reveal angles, and flatness are decisive for subsequent fit-out. Finally, as-built drawings should be updated, preferably with digital measurements.
Occupational safety, emissions, and environmental protection
Floor plan openings require protective measures against fall hazards, crushing and cutting hazards. Dust, noise, and vibrations must be minimized; water and slurry management must be planned. Construction waste separation facilitates recycling. Notes on legal frameworks are always to be understood generally and do not replace case-by-case review.
Special aspects in existing buildings: unknown reinforcement and utilities
Concealed embeds, utilities, and atypical reinforcement layouts are among the most frequent risks. Sondages, locating, and trial openings reduce surprises. With hydraulic wedge splitters and concrete pulverizers, the work can be adapted step by step if deviations from the planning occur.
Avoid typical mistakes
- Insufficient shoring before the breakthrough.
- Lack of preliminary investigation of utilities and inserts.
- Unsuitable tool choice leading to excessive vibrations or dust.
- Unclear cut and break lines without core-drilled markers.
- Uncoordinated disposal and logistics concept.
Practical, detailed tips
- Define corners with core drilling to avoid crack formation outside the opening.
- For thick walls, first relieve stresses by splitting, then go to final size with the pulverizer.
- Remove large slab openings in segments to handle loads in a controlled manner.
- Expose reinforcement in a targeted way before installing lintels or frames.
Note: Tools from Darda GmbH cover the spectrum from concrete pulverizers and hydraulic wedge splitters to hydraulic power packs. The selection is always based on the construction task, material, and surrounding conditions.


