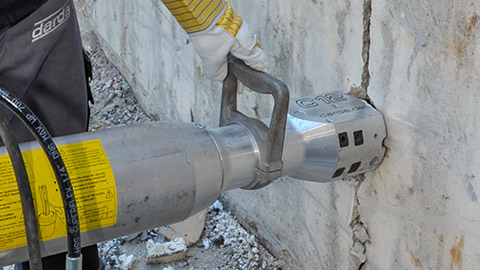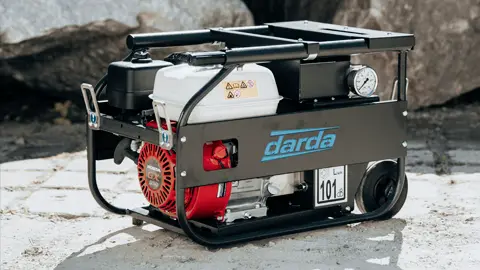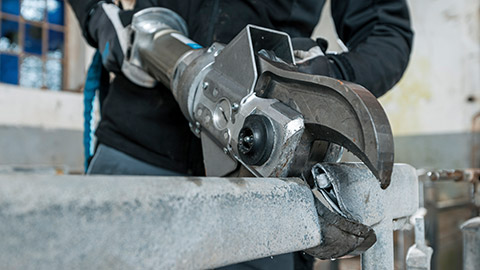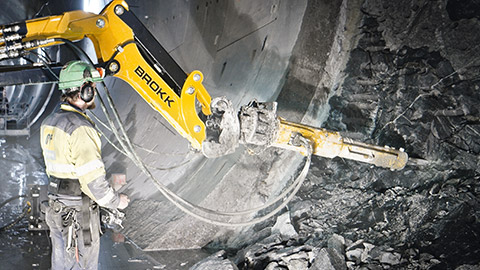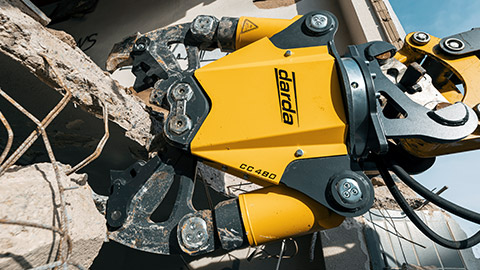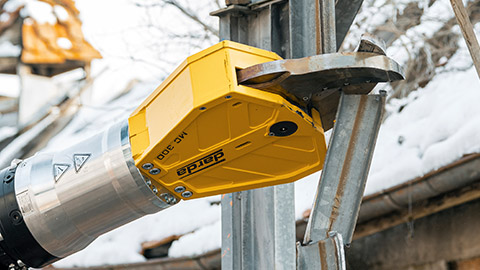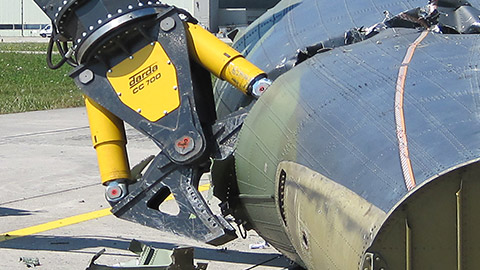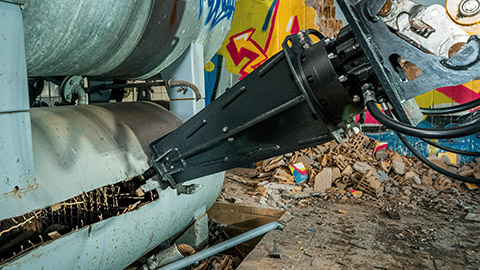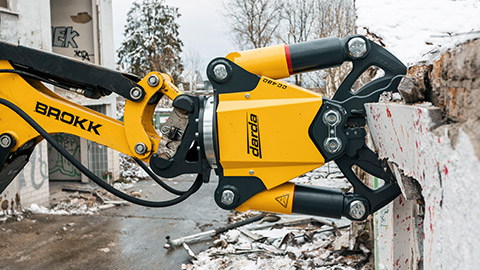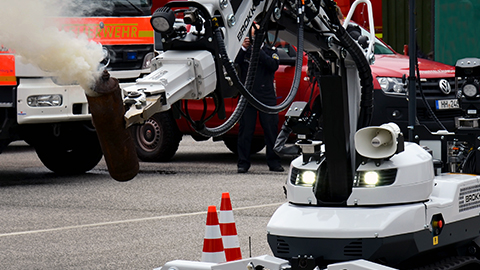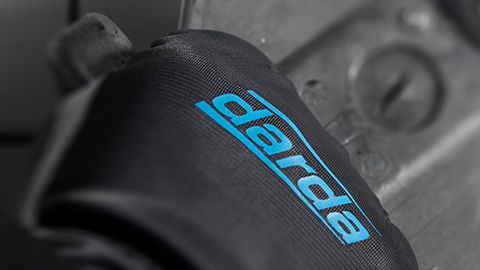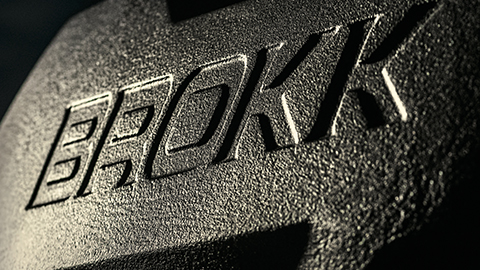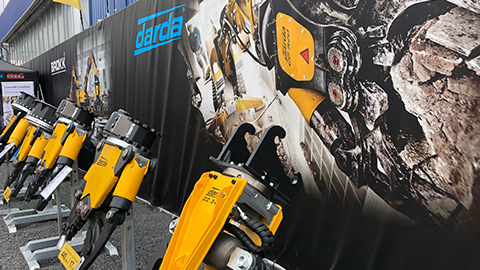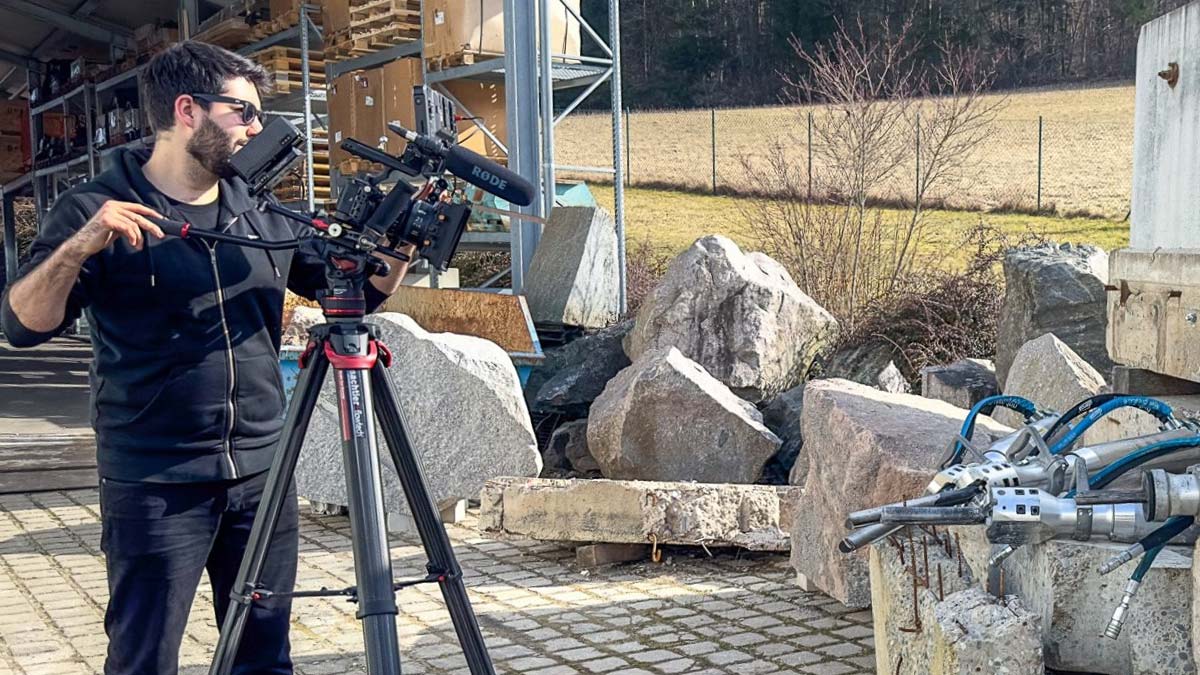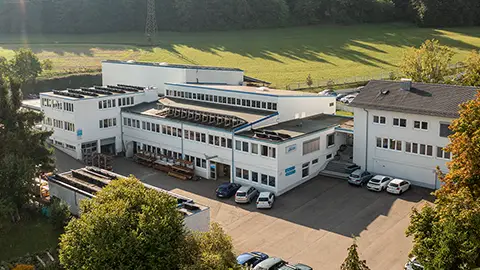Flat roofs are economical and versatile roof structures for industry, commerce, and housing. As they age, when use changes, or after damage events, they require carefully planned flat roof renovation. In addition to renewing waterproofing, insulation, and drainage, renovation often also involves the deconstruction of upstands, parapets, concrete build-ups, equipment plinths, and penetrations made of reinforced concrete. In these work steps the roof waterproofing trades meet concrete demolition and special demolition. Controlled, low-vibration methods and compact tools are used here, such as those provided by Darda GmbH in the form of a concrete pulverizer or hydraulic rock and concrete splitters, supported by mobile hydraulic power packs for roof jobs with limited load-bearing capacity and tight space.
Definition: What is meant by flat roof renovation
Flat roof renovation refers to the professional renewal or repair of a flat roof including all layers of the roof build-up (load-bearing structure, vapor barrier, thermal insulation, waterproofing, protection and wearing layers) as well as the details such as connections, parapets, penetrations, drainage, and emergency overflows. Depending on the extent of damage, the spectrum ranges from partial repair to comprehensive refurbishment with deconstruction down to the load-bearing structure, often a concrete slab. As soon as concrete components have to be deconstructed, opened, or adapted, methods from building gutting and cutting as well as from special demolition are used—above all the use of a concrete pulverizer and hydraulic wedge splitters that enable precise, quiet, and low-vibration removal.
Structure, material systems, and typical flat roof defects
The typical flat roof build-up consists of the load-bearing structure (often reinforced concrete), vapor barrier, tapered or core insulation, waterproofing made of bituminous or plastic membranes or liquid-applied materials, protection layers if required, ballast (gravel, slabs) or green roofing. Typical defects include leaks due to cracks and seam failure, blistering, delamination, moisture ingress into the insulation, thermal movement cracks at connections, corrosion of metal components, damaged parapets and terminations at skylights, fans, or railing plinths. For renovations involving the concrete slab, concrete upstands, equipment plinths, parapet height increases, or obsolete penetrations often have to be removed, reduced, or rebuilt. In practice, a concrete pulverizer is used for edge-near nibbling of concrete parts and hydraulic wedge splitters or stone splitting cylinders for controlled splitting. This preserves the load-bearing structure and keeps removal low in vibration—an advantage on sensitive roof structures.
Process and planning: from survey to acceptance
A robust plan minimizes risk, cost, and construction time. The process is divided into manageable steps:
- Survey: Visual inspection, moisture measurements, test cuts, opening of trial fields, clarification of the load-bearing capacity and load reserves of the concrete slab, determination of layer build-up and details.
- Damage analysis: Evaluation of the waterproofing, identification of wet areas, inspection of connections, parapets, penetrations, and drainage; determination of whether partial repair or comprehensive refurbishment is required.
- Deconstruction concept: Definition of sequence, selection of methods for concrete removal (concrete pulverizer for selective nibbling, hydraulic wedge splitters for low-stress opening, additionally core drilling or sawing as needed), construction waste separation, and construction logistics on the roof.
- Renovation planning: Dimensioning of insulation and slope, selection of the waterproofing system, detailing of connections including parapet, upstands, emergency overflows; coordination of trades.
- Execution: Setting up fall protection, protecting the roof surface, deconstructing the build-ups, disposal, rebuilding the layers, producing the details, and functional testing.
- Quality assurance: Control tests of the waterproofing, leakage tests at details, documentation, acceptance.
Deconstruction on the concrete slab: quiet, controlled, and close to edges
In flat roof renovations on existing buildings, deconstruction is particularly sensitive. Vibrations, noise, dust, and the risk of edge spalling at parapets must be minimized. Darda GmbH’s concrete pulverizer allows step-by-step nibbling of concrete ribs, upstands, and equipment plinths directly at roof edges. The resulting piece weights remain manageable, which eases loads on the slab and logistics via elevators, stairs, or cranes. Hydraulic wedge splitters transmit minimal stress to surrounding components and open defined fracture joints—helpful for roof openings for new skylights, fans, or service runs. Hydraulic power packs reliably supply these tools even where no three-phase power is available. When reinforcement is exposed, hydraulic shear or steel shear cut reinforcing steel cleanly. For sheet-metal build-ups, ventilation ducts, and trapezoidal sheets, Multi Cutters are practical. In individual cases on industrial roofs, deconstruction of media tanks on the roof may be necessary; in such cases tank cutters can be used—always with fire protection planning.
Low-vibration instead of percussive tools
Compared to pneumatic breaker tools, a concrete pulverizer and splitting technology reduce vibration input into the load-bearing structure and the risk of cracks in adjacent areas. This is particularly advantageous for older concrete slabs, where residual thickness is small, or in vibration-sensitive environments.
Parapets, upstands, and penetrations processed properly
Parapets and concrete upstands form critical connection points of the roof waterproofing. If heights need to be adjusted, slopes modified, or penetrations relocated, precise removal is important. With a concrete pulverizer, concrete can be removed layer by layer without damaging the remaining edge. For openings in the concrete slab, pre-drilling followed by splitting creates a controlled fracture line. After deconstruction, edges are cleaned, reinforcement is cut flush, and the surface is prepared for rebuilding. Then come vapor barrier, insulation, waterproofing, and proper upstands—each according to the system specifications of the materials used.
Partial repair or comprehensive refurbishment
Whether partial repair or comprehensive refurbishment makes sense depends on the moisture content of the insulation, the remaining service life of the waterproofing, and the condition of the concrete slab. Partial-area repairs are suitable for locally limited damage with intact insulation. In the case of widespread moisture or systemic damage, comprehensive refurbishment with deconstruction down to the load-bearing structure leads to more durable results. In both cases the concrete components that impede connections are selectively deconstructed. Tools from Darda GmbH such as a concrete pulverizer and hydraulic wedge splitters support a clean transition between deconstruction and waterproofing work.
Construction waste separation, disposal, and recycling
Consistent construction waste separation is crucial for an economical and ecological renovation. Bitumen membranes, plastic membranes, insulating material, metals, and concrete fractions are collected separately. Reinforcing steel can be separated from the concrete fraction with hydraulic shear or steel shear. The concrete pieces from demolishing parapets and plinths can be sent for recycling provided they are free from impurities. This reduces disposal costs and conserves resources.
Construction logistics on the roof
On flat roofs, load-bearing capacity, accessibility, wind load, and fall protection determine logistics. Compact, hand-guided tools with hydraulic power packs are advantageous because they do not require large lifting equipment and introduce only small point loads. Removing concrete in small, defined pieces facilitates transport via material hoists or by crane and reduces the risk of overloads in the roof area. Protection layers and load distribution plates prevent damage to the remaining roof build-up.
Occupational safety, structural analysis, and permits
Renovation work on flat roofs requires consistent occupational safety: fall protection, securing materials against wind, fire protection for hot works, and dust suppression. Interventions in the concrete slab or load-bearing build-ups must be checked by structural analysis and carefully planned. If hazardous substances are present in existing assemblies, appropriate protection measures and expert procedures must be followed. Permit issues and standards must be clarified for each project; the following notes are general and do not replace a case-by-case review.
Quality assurance and leakage testing
After rebuilding, visual inspections, pull-off adhesion tests at details, and suitable leakage tests ensure quality. Electrical leak detection or vacuum tests can help check connections and penetrations. Parapet caps and roof edges also deserve special attention, since movements concentrate there. Clean, plane substrates—achieved through controlled deconstruction and careful preparation—are the basis for durable, watertight waterproofing.
Special flat roofs: terraces, green roofs, and parking decks
For used surfaces such as roof terraces, green roofs, or parking decks, the requirements for load-bearing capacity, protection layers, and drainage increase. Deconstruction is often small-scale and close to sensitive layers. A concrete pulverizer also enables selective removal on confined roof areas, while hydraulic wedge splitters create defined fracture patterns for inlets and penetrations—an approach derived from special demolition and from controlled splitting of rock, and particularly gentle on roof edges.


