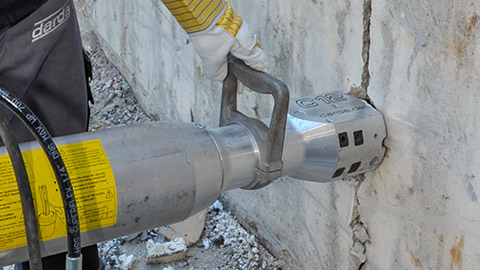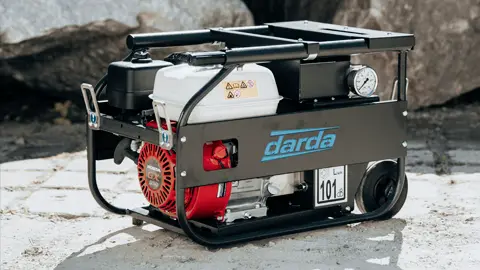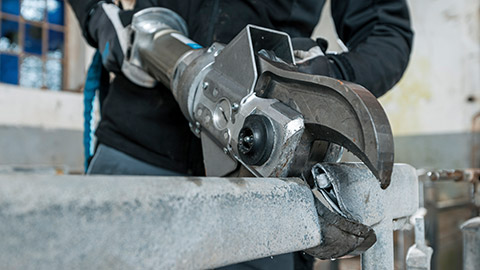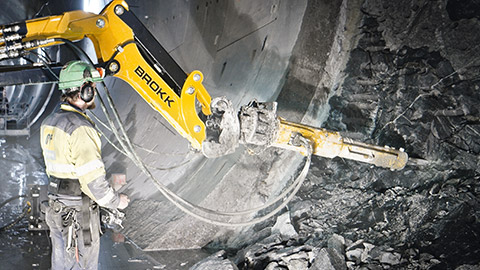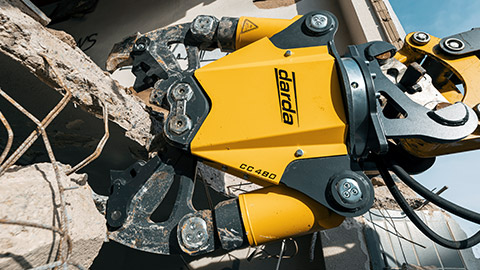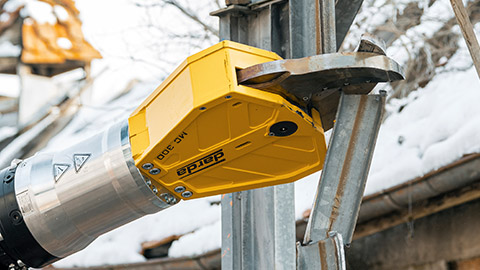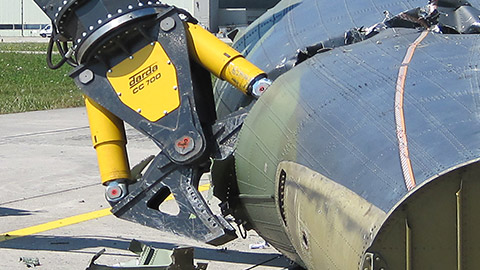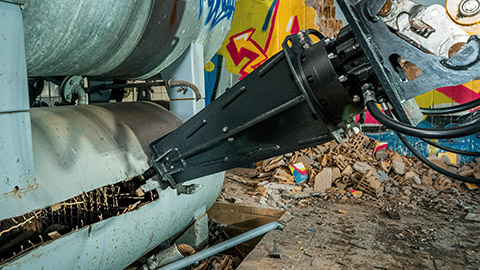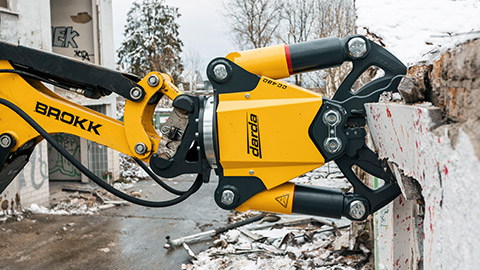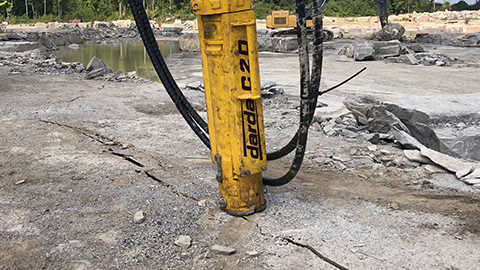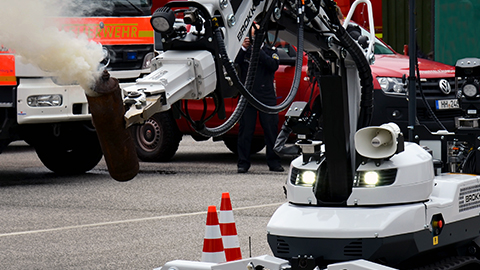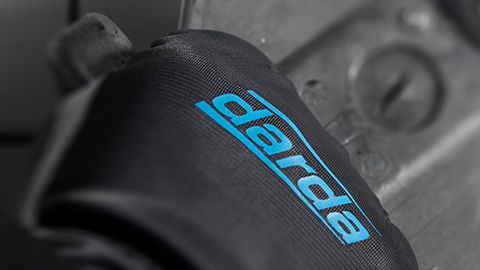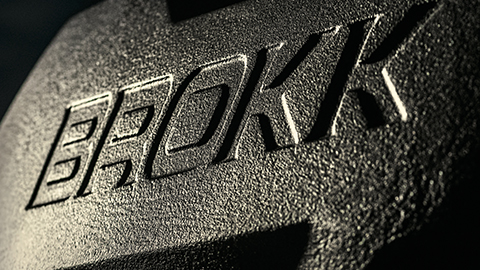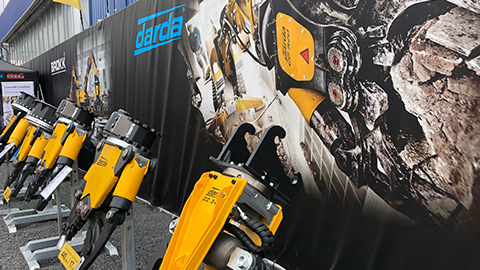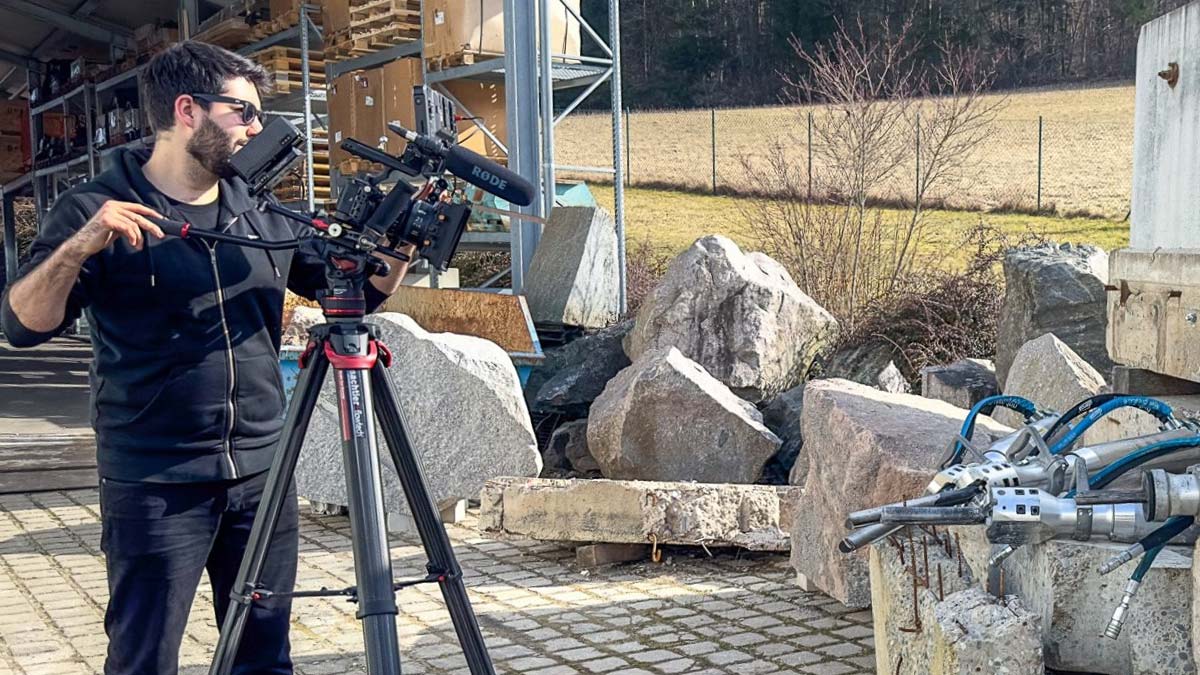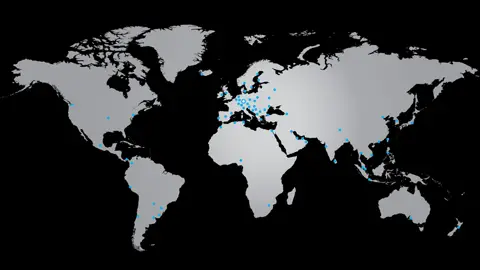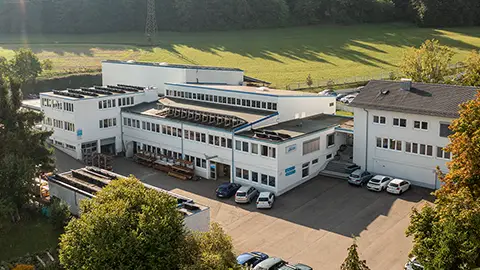Firefighting water pipes are central elements of preventive and defensive fire protection in buildings, industrial plants, infrastructure structures, and tunnel construction. They ensure the rapid provision of water at draw-off points such as wall hydrants or fire department inlets. In practice, firefighting water pipes frequently intersect with construction and deconstruction processes: during building gutting and cutting, concrete demolition and special demolition, rock excavation and tunnel construction, as well as special operations. Especially where concrete pulverizers, rock and concrete splitters, or other hydraulic tools are used, protection, upgrading, and the temporary assurance of firefighting water availability are essential. This article classifies the term technically, describes functionality, operation, and testing, and shows how work on load-bearing structures and pipeline zones can be safely and compliantly coordinated with fire protection.
Definition: What is meant by a firefighting water pipe
A firefighting water pipe is a permanently installed piping system for the provision-based distribution of firefighting water inside or outside buildings. This includes, in particular, risers (dry, wet, or wet/dry), ring mains supplying wall hydrants, inlet lines for the fire department, as well as associated valves, shut-off and safety devices. A firefighting water pipe enables the rapid withdrawal of water in the required quantity and pressure head for firefighting, thereby supporting both operational fire protection measures and fire department operations. It is part of the technical building equipment and must be planned, constructed, marked, operated, and maintained in conjunction with the fire protection concept.
Functionality and structure of the firefighting water pipe
Firefighting water pipes transport water from the transfer point (e.g., connection to the supply network, firefighting water tank, or pump system) to draw-off points. The design is based on the required firefighting water performance, building structure, use, and fire protection concept. Key objectives are sufficient flow, adequate pressure conditions, and availability even in the event of partial failures.
Key components
- Supply side: Fire department inlet, firefighting water tank, or mains connection; if applicable, booster systems and pressure maintenance.
- Pipe network: Risers, ring mains, distribution lines; typically constructed in corrosion-protected metallic materials, in special cases also with suitable plastic systems.
- Valves: Shut-off valves, backflow preventers, drains, air vents, test and flushing connections.
- Draw-off points: Wall hydrants, outdoor and indoor hydrants, fire department connection fittings.
- Monitoring and marking: Pressure gauges, tamper seals, signage, system documentation.
Types of firefighting water pipes and typical application environments
Depending on use and structural conditions, different system types are used. The selection influences construction, operation, and testing, as well as the protection needs during construction activities.
- Dry riser: Empty in normal operation; filled by the fire department in the event of a fire. Common in multi-story buildings with clearly defined riser zones.
- Wet riser: Permanently filled with water; quick opening at the wall hydrant is possible. Requires reliable pressure maintenance and protection against unauthorized withdrawal.
- Wet/dry riser: Combination with automatic filling in the event of an incident; suitable for long piping runs and varying temperature zones.
- Ring main with wall hydrants: Supply to multiple draw-off points per floor; important for large floor plans, production, or logistics halls.
- Temporary firefighting water pipes: Construction sites, underground tunneling and tunnel construction; mobile pumps, robust protective routing, frost protection, and regular flushing.
Planning, sizing, and hydraulic considerations
Planning is guided by the fire protection concept, the required firefighting water quantities, and operational and building-specific conditions. Important factors include adequate cross-sections, controlled pressure losses, reliable valve positions, clear routing, and redundancy in construction for critical areas. Common planning bases are standards and guidelines, operator requirements, and coordination with the fire department. The information in this article is of a general nature.
Hydraulics and pressure management
- Design for the required discharge per draw-off point and, if applicable, parallel use of multiple points.
- Consideration of elevation differences and friction losses; need for pressure boosting or zone formation.
- Material selection according to pressure rating, temperature, and corrosion exposure; suitable internal/external corrosion protection.
- Favorable routing: few changes of direction, compact shafts, clear accessibility.
- Protection against water hammer using soft closing characteristics and suitable valves.
Operation, inspection, and maintenance
Regular visual inspections, functional tests, and, if necessary, flow and pressure tests are important for the availability of a firefighting water pipe. Operators establish test cycles, document results, and maintain spare parts and troubleshooting processes. For dry lines, draining and frost protection are particularly important; for wet lines, tightness and pressure maintenance are key.
- Visual inspection: marking, tamper seals, valve positions, mechanical integrity of the routing.
- Functional test: response of valves, inlets, draw-off fittings; tightness.
- Hydraulic test: measurement of pressure and flow at defined points under operating conditions.
- Flushing: removal of deposits; ensuring clear media routing.
- Documentation: records, defect tracking, scheduling of follow-up work.
Interfaces with demolition, deconstruction, and construction processes
During building gutting and cutting, concrete demolition and special demolition, as well as in rock excavation and tunnel construction, work areas often intersect with firefighting water pipe routes. The goal is to ensure fire protection availability while implementing interventions in the building structure efficiently and without damage. Interventions at or near firefighting water pipes are considered in the construction schedule and the hazard analysis. Temporary bypasses, shut-offs, protective covers, or conversion schemes are defined in advance and coordinated with fire protection, the operator, and—where appropriate—the fire department.
Practical procedures when working near firefighting water pipes
- Check utility maps and as-built records; locate and carefully expose sensitive routes.
- Shut-off and draining concept before starting work; establish depressurization where required.
- Mechanical protection: jacketing, covers, impact protection at pinch points and along transport routes.
- Dust and debris management: avoid contamination of open piping sections; flush after interventions.
- Ensure temporary firefighting water provision when existing lines are taken out of service.
- Clear marking, communication channels, and an emergency plan for the construction site.
Tool selection: low-vibration and controlled
Low-vibration, controlled methods reduce the risk of pipe damage and impermissible vibration input into anchor and support systems. Concrete pulverizers enable precise removal of reinforced concrete with low impact energy. hydraulic power units allow tools to be finely controllable—such as combination shears or multi cutters—supporting selective separation of reinforcement and secondary installations without subjecting adjacent piping to uncontrolled loads. For metallic pipe bridges or hangers—at a safe distance from the firefighting water pipe—steel shears may be considered; in industrial environments with tanks and pipelines, coordinated methods (e.g., tank cutters) must be designed with spark and heat management that does not impair the integrity of the firefighting water pipe system.
Firefighting water pipe in tunnel and underground construction
In tunnel and underground construction, firefighting water pipes are often temporary, routed robustly, and designed for changing construction states. Long distances, elevation differences, and abrasive environments require pressure-resistant systems, supports with reserve capacity, and regular flushing against sediment. Mobile pumps, emergency power, and redundancy concepts ensure availability. During blasting or splitting in rock excavation, pipes must be routed outside the hazard zone; where this is not possible, protective galleries and reinforced supports are used. Tools such as rock and concrete splitters can help limit vibrations and protect pipe fastenings.
Materials, corrosion, and water quality
Material selection depends on pressure, environment, and water quality. Corrosion protection inside and out, suitable seals, and well-planned drainage and ventilation increase service life. Stagnant water can promote deposits; targeted flushing keeps the pipe network functional. Backflow preventers protect drinking water networks. During deconstruction and conversion, care must be taken to ensure that no foreign substances enter open pipes; after modifications, flushing and tightness tests are common practice.
Typical errors and damage patterns
- Mechanical damage caused by construction machinery or improper dismantling.
- Corrosion at unprotected cut edges, flanges, or fastenings.
- Frost damage due to insufficient draining of dry sections.
- Deposits and iron fouling in rarely used lines without a flushing regime.
- Impermissible or accidental valve positions; missing or incorrect marking.
Safety, responsibilities, and documentation
Operators are responsible for safe operation, testing, and documentation. Designers, contractors, and site management coordinate interventions and temporary solutions. Legal and normative requirements must be observed; specific procedures are based on the applicable regulations and the fire protection concept. For construction sites, hazard assessments, operating instructions, and trained personnel are essential. For critical changeovers, coordination with the fire department is advisable.
Practical key figures and guidance
The following specifications are general guideline values for technical classification; design is always project-specific:
- For wall hydrants, a flow rate in the range of several hundred liters per minute is often specified; operating pressure is usually in the single-digit bar range.
- Risers are sized such that adequate pressure remains available at the farthest points during parallel withdrawal at multiple locations.
- Temporary construction lines in tunnel construction require robust fastenings at close intervals to prevent vibrations and impacts.
- Flushing intervals are based on usage frequency and water quality; after modifications, flushing and tightness tests are advisable.
Documentation and handover after deconstruction and conversion work
After interventions on firefighting water pipes, plan sets, piping labels, and valve positions must be updated. Test and flushing records, tightness and flow verifications, as well as photo documentation support acceptance. The fire department should be informed of significant changes. Where load-bearing structures have been deconstructed and newly constructed, the pipe routing must be clearly marked so that future work—such as with concrete pulverizers or rock and concrete splitters in the course of further measures—can be planned safely.


