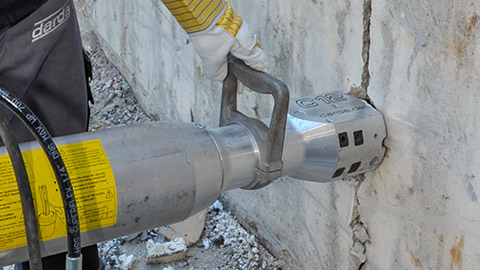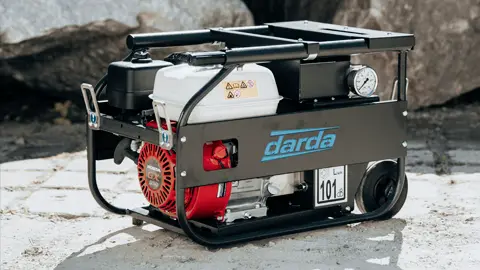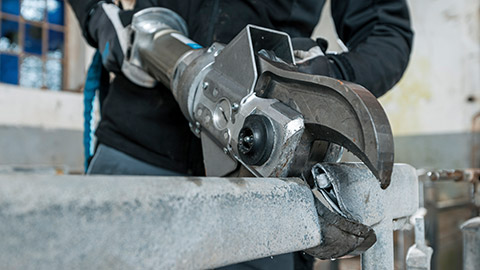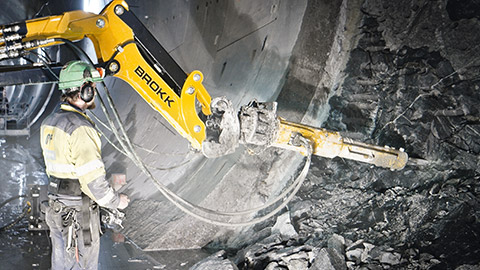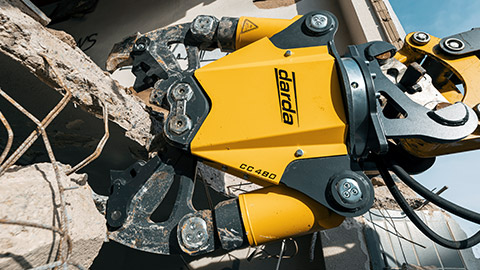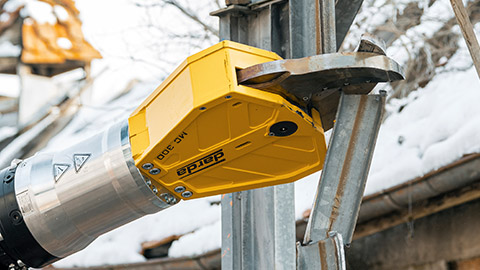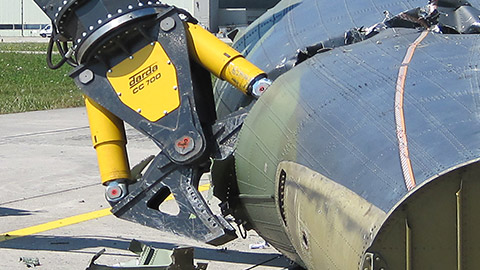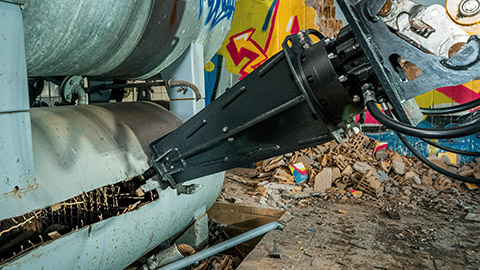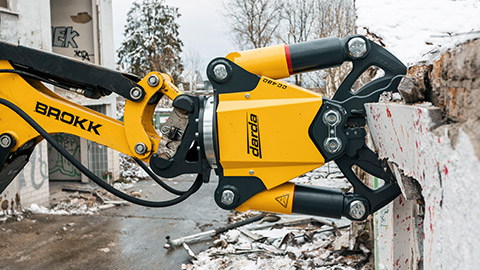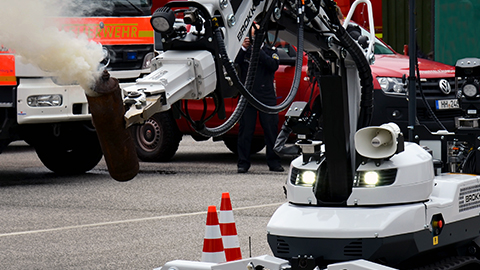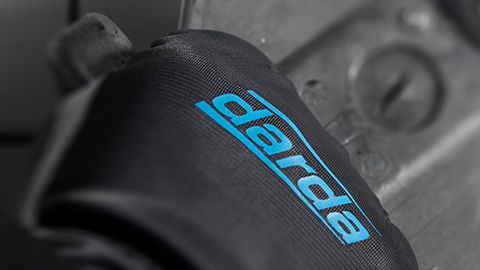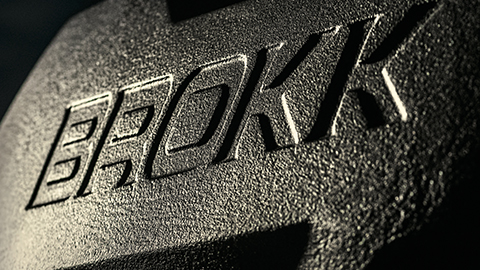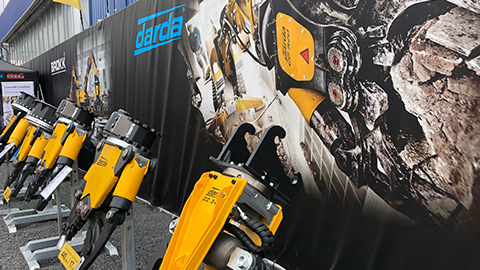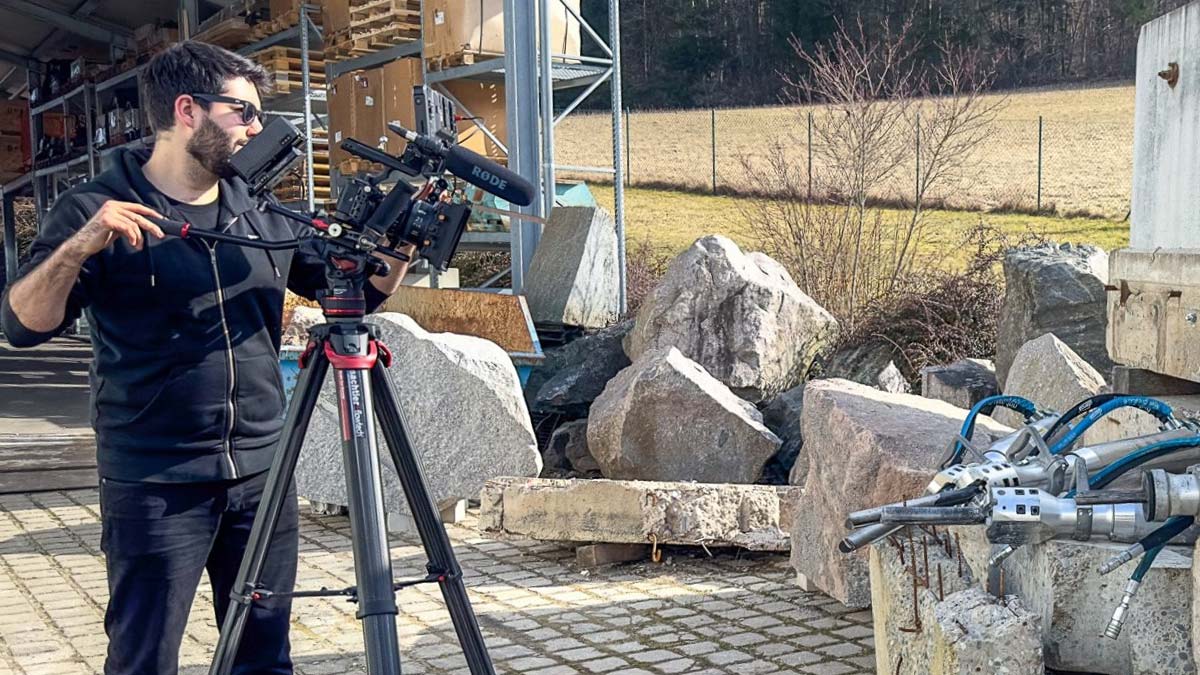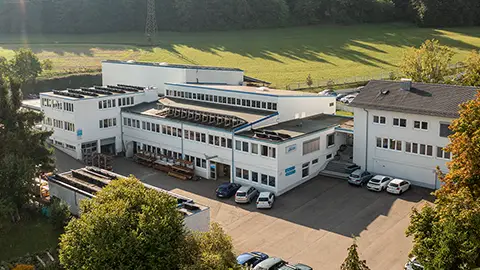Façade deconstruction denotes the professional, selective removal of ventilated rainscreen claddings or directly load-bearing exterior wall constructions of a building. Unlike large-scale demolition, the focus is on the precise dismantling of individual layers, components, and fixings. The aim is to protect the remaining structure, minimize emissions, and separate materials by type. In practice, low-noise, low-vibration, and controllable methods are used, such as mechanical removal with concrete pulverizers or controlled splitting with hydraulic rock and concrete splitters, supplied by suitable compact hydraulic power units. These methods are particularly relevant in densely built-up areas, on existing buildings in ongoing use, or for heritage-relevant components.
Definition: What is meant by façade deconstruction
Façade deconstruction refers to the orderly, layer-by-layer removal of façade claddings, substructures, insulation, waterproofing, and load-bearing edge components down to the structural wall. The process includes the survey of existing conditions, the planning of protective and safety measures, the selection of suitable dismantling and separation methods, and the separate, source-specific recording of the resulting construction materials. Technically, the spectrum ranges from demountable screw connections and cutting work on metal profiles to the controlled fragmentation of reinforced concrete components. A central role is played by limiting noise, dust, and vibrations – particularly in concrete demolition and special demolition as well as during building gutting and cutting in existing structures.
Overview of façade systems and material composites
Modern façades consist of several functional layers: outer skin (e.g., clinker brick, natural stone, metal cassettes, fiber cement, precast concrete panels), substructure (aluminum or steel profiles, timber), insulation (mineral wool, polystyrene, resol), fastening means (anchors, brackets, dowels), and building-physics layers (air barrier, ventilated cavity). In monolithic and reinforced concrete façades, balcony parapets, parapets/cappings, lintels, and precast facing shells are added. For deconstruction this means: composites must be identified, load paths understood, and separation lines defined. Thus, screwed or riveted metal claddings are dismantled, natural stone panels are released or secured, while massive reinforced-concrete edges are divided into manageable segments – for example by crushing with concrete pulverizers or by low-stress splitting using hydraulic wedge splitters.
Planning, structural analysis, and permitting in façade deconstruction
Before starting, existing documentation, reinforcements, anchor plans, and any hazardous-material issues must be reviewed. Where documents are missing, systematic openings including rebar detection and material tests help. Deconstruction stages must be organized so that load-bearing capacity and wind load transfer remain temporarily ensured. For interventions in load-bearing edge components, parapets, or bracing panels, a structural analysis is indispensable. Permit and notification requirements depend on the property, the scope of work, and local regulations and should be coordinated with the competent authorities.
Survey of existing conditions and documentation
A structured documentation includes photo series, layer sequences, types of fixings, joint layouts, and accessibility. This data forms the basis for the choice of the dismantling logic and the subsequent traceability of material flows.
Protective measures and emission reduction
Dust and noise protection through protective enclosures, extraction, water mist, and optimized cutting and splitting methods is standard. Tools with low vibration and controlled force application – such as concrete pulverizers and hydraulic wedge splitters – help to reduce vibrations in the existing structure.
Methods and tools in façade deconstruction
The choice of method depends on material, layer thickness, fastening, accessibility, and the required emission level. Hydraulic and mechanical methods dominate, supplemented by cutting and sawing operations.
Mechanical removal with concrete pulverizers
Concrete pulverizers enable the controlled crushing of reinforced-concrete edges, parapets/cappings, balcony parapets, or precast facing shells. Advantages include precise force application, low secondary damage, and reduced sparking. Reinforcement is exposed and can subsequently be separated with steel shears or multi cutters.
Splitting instead of chiseling: hydraulic wedge splitters
Hydraulic wedge splitters and stone splitting cylinders generate high, locally limited splitting forces. They are suitable for quietly dividing massive façade parts, concrete ribs, or natural stone claddings into transportable segments. The method is low-vibration and ideal for sensitive environments and special operations.
Cutting and separating metal and composites
Combination shears, multi cutters, and steel shears are used when steel/aluminum substructures or reinforcement portions must be cut. With thin sheet metal and cassette panels, clean cut edges can be produced, which facilitates source-separated sorting. Cutting torches are rarely needed in the façade context but can be useful for attached metal tanks or sheet-metal claddings with large radii.
Hydraulic power packs and energy supply
Hydraulic power packs provide the required pressures and flow rates for pulverizers, shears, and splitting tools. For inner-city use, compact, low-noise units with sufficient power reserve are advantageous. Well-managed hose routing and ergonomic handling increase work safety.
Selective deconstruction and source-separated sorting
Selective deconstruction starts at the surface and progresses to the structural wall. The goal is high-quality recycling. Organized material flows save disposal costs and resources.
- Record metal claddings and substructures separately
- Separate insulation materials by type (mineral/organic)
- Dismantle fiber cement and coated building materials with low emissions
- Separate reinforced concrete into aggregates and reinforcing steel
- Release natural stone panels without breakage or split them section by section
Application scenarios and fields of use
Concrete demolition and special demolition on façades
For massive façades, balcony parapets, and precast elements, a combination of concrete pulverizers and hydraulic wedge splitters is suitable. First, the load-bearing action is reduced, then the structure is crushed in controlled sequences and removed.
Building gutting and cutting
As part of gutting, attachments, window reveals, parapet sheets, and substructures are separated. Shearing and cutting technology ensures clean cut surfaces and minimizes damage to adjacent components.
Special operations in sensitive environments
In hospitals, schools, or occupied office buildings, low vibration and noise levels are crucial. Splitting methods and jaw-based tools are often more robust choices here than percussive or cutoff-wheel methods.
Safety at work, ergonomics, and emissions
Secure anchorage points, drop-zone concepts, and regulated load changes are mandatory. Personal protective equipment, low-dust methods, and the use of extraction or misting systems reduce health risks. Tools with controlled force application and good handling reduce physical strain.
Quality assurance and documentation
Documented work steps, inspection of separation cuts, proof of material flows, and photo logs ensure proper execution. In refurbishments of existing structures, protocols are also the basis for subsequent trades, for example when preparing for new façade systems.
Cost-effectiveness and scheduling
Cost-effective deconstruction is based on realistic cycle times, logically organized phases, and tool selection matched to the material. High productivity is achieved through short setup times, suitable hydraulic power packs, and optimized gripping/splitting sequences.
Practical guide: sequence of work steps
- Existing-condition analysis, clearance measurements, and definition of separation/cut lines
- Establish protective and safety measures
- Dismantle visible claddings and attachments
- Separate the substructure and remove the insulation
- Process massive components with concrete pulverizers and splitting tools
- Source-separated collection, interim storage, and removal
- Quality control, cleaning, and handover of the exposed structural surfaces
Typical issues and how to avoid them
Common problems are undetected fixings, concealed utilities, insufficient dust suppression, or uncontrolled fractures. Detailed probes, marking of service zones, the use of low-vibration methods, and removal in small, secured sections minimize risks. Concrete pulverizers and hydraulic wedge splitters contribute here because they allow controlled interventions with limited impact on the existing structure.
Sustainability and reuse in façade deconstruction
Valuable materials such as aluminum, steel, and copper achieve high recycling rates when collected by type. Mineral materials can be processed into recycled aggregates, and natural stone can be reused or re-cut. Careful sorting already at the dismantling stage increases material recovery and reduces transport.
Construction details requiring special care
Reveals, lintels, parapets, brackets, and balcony connections often have complex anchorages and different material composites. Stepwise approaches with pulverizers and splitting cylinders have proven themselves here: first expose, then separate, and finally remove in manageable pieces without overloading the remaining structure.
Transport logistics and site setup
Short transport routes, secured lifting points, and a clear outflow of material streams prevent bottlenecks. Mobile hydraulic power packs enable flexible equipment logistics, while modular pulverizer and splitting systems can be adapted to tight access conditions.


