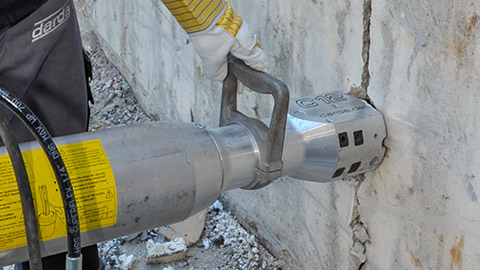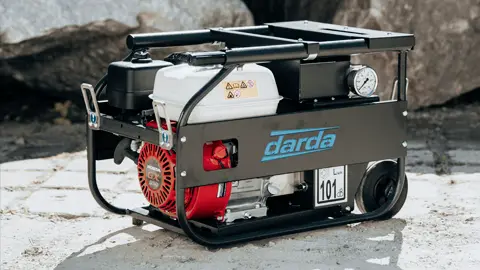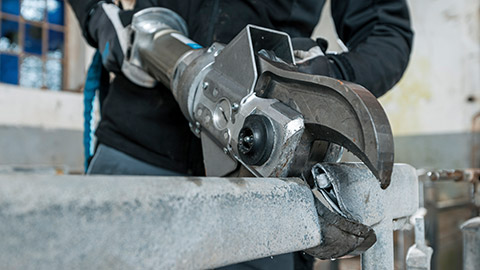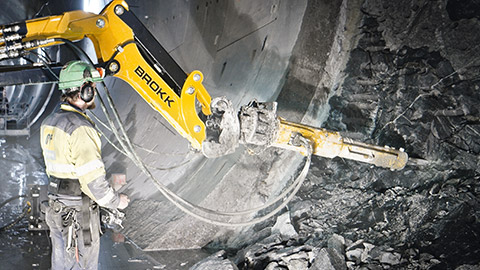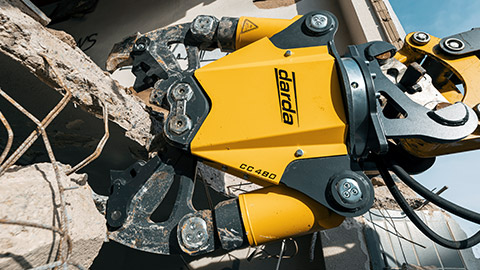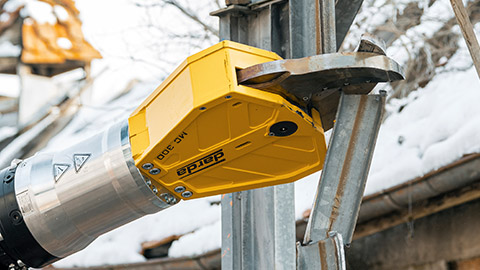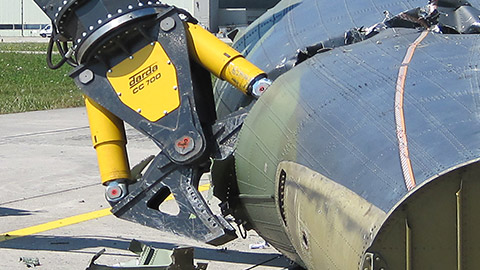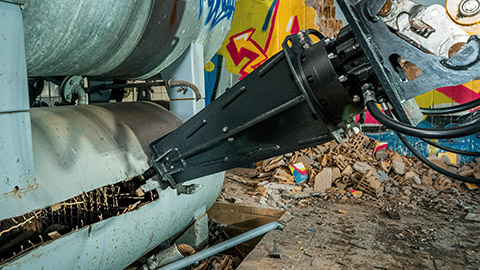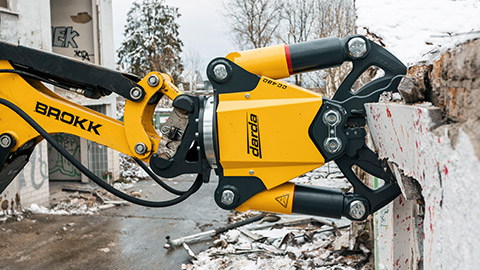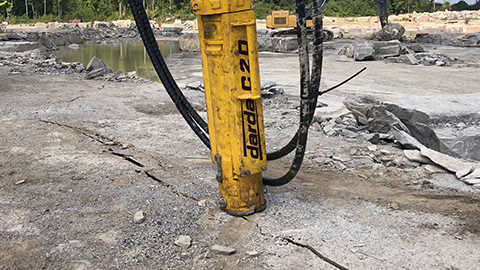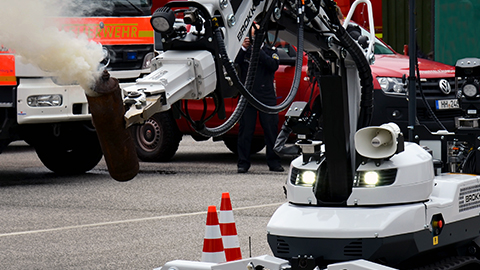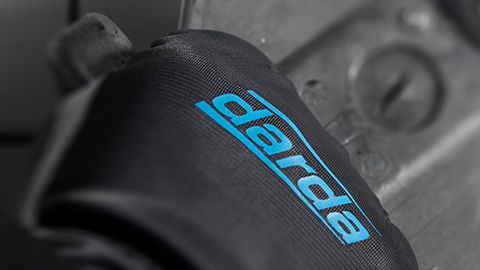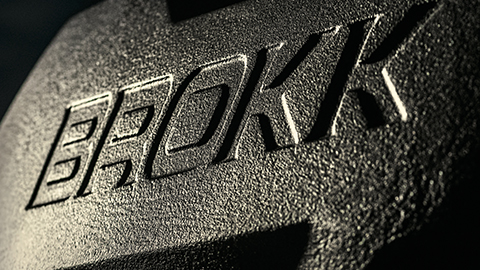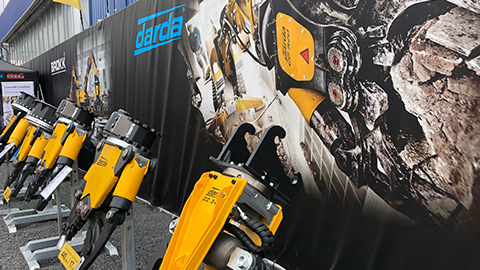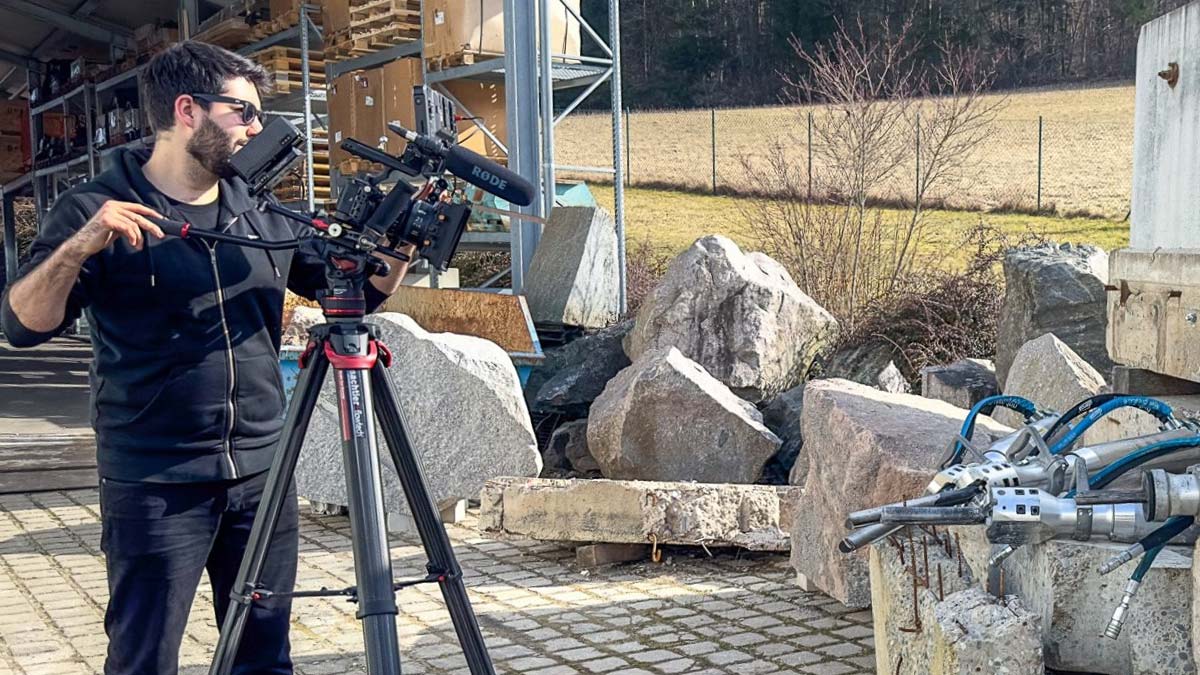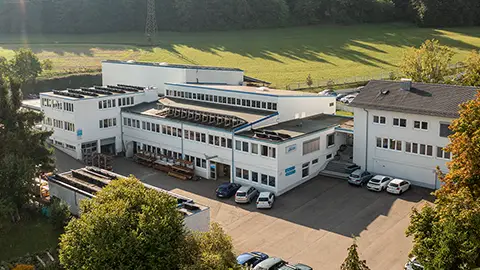An elevator shaft is the vertical space in which the elevator system with car, counterweight, and guide rails moves. In existing buildings it often results from subsequent openings in slabs and walls; in new construction it is usually built as a reinforced concrete or masonry shaft. For construction, adaptation, and deconstruction, low-vibration methods play a central role. Tools such as concrete pulverizers as well as hydraulic rock and concrete splitters support precise interventions in confined spaces, for example as part of building gutting, concrete cutting, or special demolition.
Definition: What is meant by an elevator shaft
An elevator shaft is the structurally and fire-safety-defined cavity of an elevator system from the pit (lowest point), across all landings, up to the head of shaft (upper termination). The elevator shaft comprises shaft walls, shaft roof or head of shaft, shaft doors and openings, anchor plates of the guide rails, shaft access, and structural ancillary areas such as overtravel and pit clearance. Depending on the system (machine-room-less or with machine room), dimensions, load transfer, and technical equipment vary. Important requirements concern load-bearing capacity, bracing, fire protection, noise control, waterproofing, and escape route provisions.
Structure and components of an elevator shaft
Typical components are shaft walls of reinforced concrete or masonry, the pit with base slab and bearing points, the head of shaft with suspension points and openings for ventilation or smoke extraction, shaft accesses with lintels, service penetrations, fixings for guide rails and safety gears. In existing buildings, irregular wall thicknesses, subsequent breakthroughs, and heterogeneous materials are common. Precise adaptations—such as enlarging door openings, correcting shaft cross-sections, or installing bearings—are achieved in a controlled manner with concrete pulverizers and with hydraulic splitters, as these split concrete reinforcement or masonry in a controlled way and keep vibrations low.
Elevator shaft in existing buildings: enlarging, retrofitting, upgrading
As part of modernization, elevator shafts are frequently adapted: new landings, barrier-free door widths, additional equipment rooms, or modified guide rails. In existing buildings, the subsoil is often sensitive, use continues, and time windows are tight. Low-vibration methods are therefore essential. Hydraulic splitters create controlled fracture lines in concrete or masonry and allow step-by-step material removal without large-scale spalling. Concrete pulverizers crush components locally and enable precise exposure of reinforcement, which can then be separated with multi cutters or shears.
Procedure for shaft enlargement
- As-built survey: construction documents, material testing, rebar location, assessment of fire protection and noise control.
- Structural analysis and construction sequence: temporary shoring, load transfer, order of interventions, protection of adjacent components.
- Define cut lines: marking of openings, joint planning, protection of shaft equipment.
- Selective deconstruction: targeted crushing with concrete pulverizers, low-vibration splitting with hydraulic splitters, rebar cutting.
- Finishing works: edge treatment, installation of new lintels/bearings, fire stop, waterproofing and acoustic decoupling.
Construction methods in new builds: reinforced concrete and masonry shafts
In new construction, the elevator shaft is often produced in cast-in-place concrete with smooth interior surfaces. Inserts for fixings, openings, and penetrations must be considered early. In masonry shafts, belt courses and a ring beam are common for bracing; door openings receive load-bearing lintels. For larger openings or subsequent adjustments, local interventions with concrete pulverizers and controlled splitting work are helpful to ensure dimensional accuracy and avoid edge spalling.
Geometry and tolerances
- Shaft clearance: sufficient depth and width for car, counterweight, and safety spaces.
- Verticality: small deviations for precise guide rail installation.
- Pit: flatness, drainage, waterproofing against backing-up water.
Deconstruction and dismantling of elevator shafts
During deconstruction as part of concrete demolition and special deconstruction as well as building gutting and concrete cutting, controlled, low-emission methods are decisive. Concrete pulverizers work with pinpoint accuracy and reduce secondary damage to adjacent components. Hydraulic splitters minimize vibrations and facilitate the release of thick shaft walls or foundations. In shaft areas with steel structures, steel shears or combination shears are also used; reinforcement is separated with multi cutters. The sequence of separating, securing, retrieving, and sorting supports construction waste sorting.
Special boundary conditions
- Narrow accesses and limited headroom require compact hydraulic power pack units and hand-held tools.
- Protection against vibrations in sensitive environments (measurement rooms, hospitals, heritage structures).
- Dust and noise reduction measures, coordinated haulage logistics for material removal via landings.
Shaft in rock and underground
In underground facilities, for example in caverns or in rock demolition and tunnel construction, elevator shafts or access shafts in rock are to be created or enlarged. Here, rock wedge splitters and hydraulic splitters are suitable for controlled crack formation in rock, without blasting and with low vibration levels. In special demolition situations—such as dense urban fabric, ongoing operation, or vibration-sensitive zones—material can thus be released and removed in a targeted manner before any steel or concrete inserts are separated with shears.
Fire protection, waterproofing, and noise control in the elevator shaft
The elevator shaft is a separate fire compartment with defined resistance classes, fire stops, and smoke extraction. Adjustments—such as new door openings or penetrations—require code-compliant closures and carefully executed joints. In deeper shafts, waterproofing against hydrostatic pressure, condensate, and splash water is essential; a drainage gutter and a sump pump are frequently required. To reduce structure-borne sound, fixings are acoustically decoupled. The applicable legal and normative requirements must be checked for the project; specific implementation must be planned and professionally verified.
Typical damage and repair
In service, cracks, edge spalling, corrosion damage to reinforcement, or leaks occur. Damage analysis precedes any repair: identify the cause (e.g., moisture, vibrations, defective joints), coordinate measures. Damaged areas can be selectively chiseled out or—low-vibration—removed with concrete pulverizers. Local splitting with hydraulic splitters prevents uncontrolled crack propagation. Subsequently, reinforcement is exposed, treated with corrosion protection, concrete repair is performed, and finishing joints are permanently sealed.
Tools and equipment in the elevator shaft
Due to confined space and high precision requirements, hand-held, hydraulic tools are established. Hydraulic power pack units supply concrete pulverizers, combination shears, and multi cutters with power. Hydraulic splitters as well as rock wedge splitters are used when vibrations must be minimized or cuts at hard-to-reach locations are pending. Steel shears are used when steel beams or shaft reinforcements must be separated. Selection depends on material, component thickness, accessibility, and emission requirements (dust, noise, vibration).
Occupational and environmental protection
- Personal protective equipment, fall protection, safe load handling.
- Dust extraction, wetting, and containment for dust suppression.
- Vibration and noise monitoring during ongoing operation.
Planning, structural analysis, and coordination
Before intervening in elevator shafts, the load-bearing behavior, interaction with adjacent components, and construction stages must be evaluated. Temporary shoring, clear separation sequences, and protective measures are binding parts of the planning. Coordination with MEP, elevator installation, fire protection, and site supervision reduces interface risks. Legal and normative frameworks must be verified for the project; binding information is provided by the responsible specialist planners and authorities.
Practical guidance for execution and quality
High execution quality begins with careful preparation and ends with documented acceptance. Structured workflows ensure schedule, safety, and results.
- Preparation: surveying, defining cut and split lines, protection of shaft systems.
- Execution: sequential work from top to bottom, controlled crushing with concrete pulverizers, low-vibration splitting with hydraulic splitters, timely debris clearance.
- Finishing: edge adjustment, installation of new fixing points, verified fire stops, surface protection.
- Documentation: measurement logs (vibration/noise), photo documentation, material certificates.


