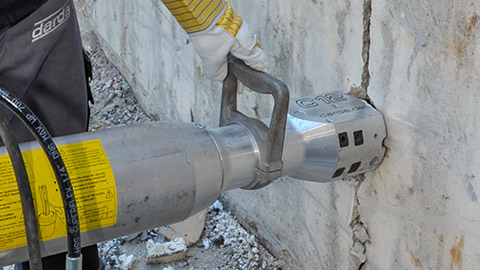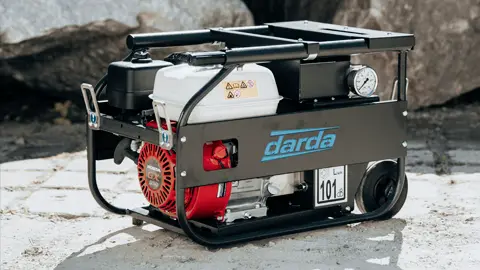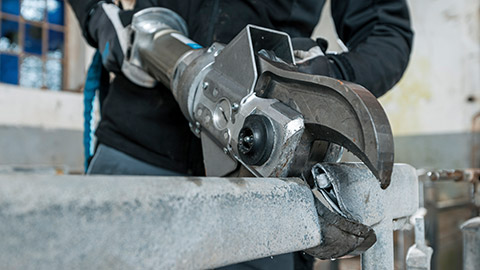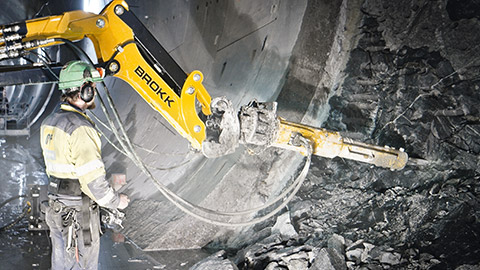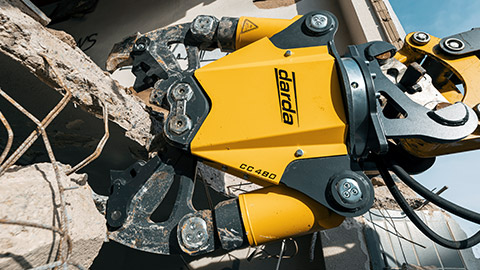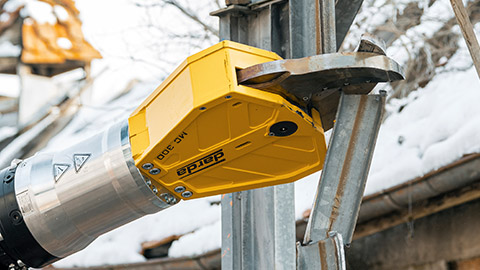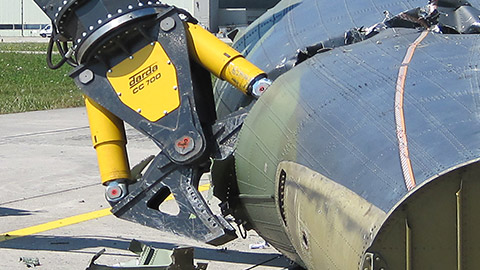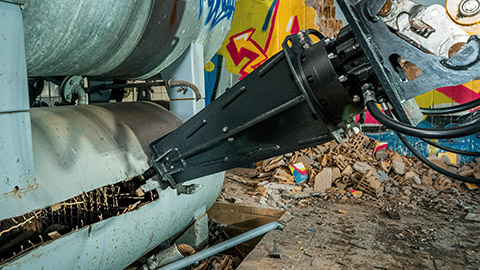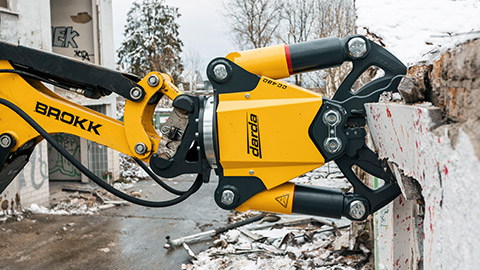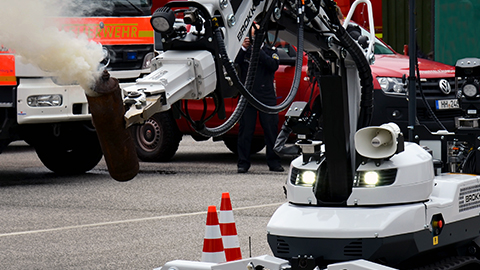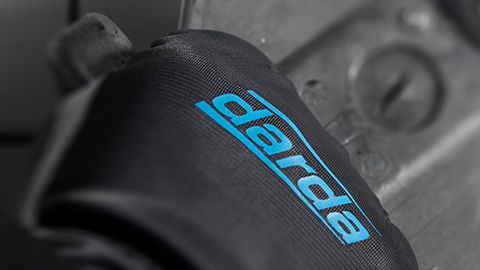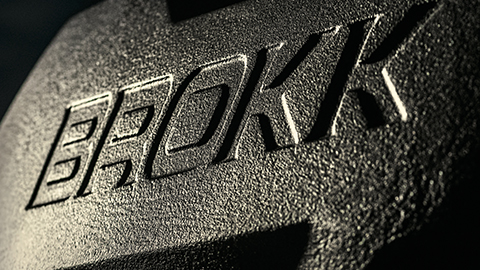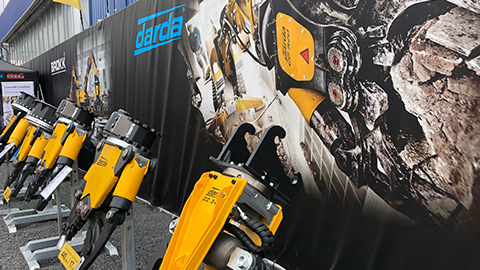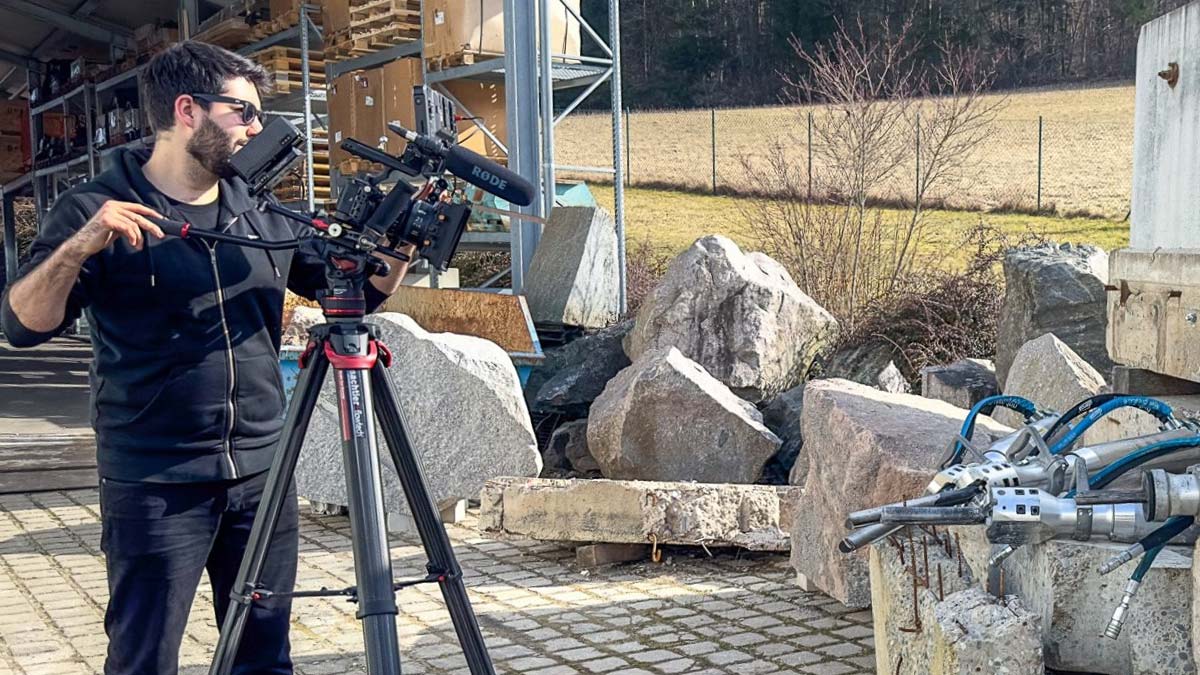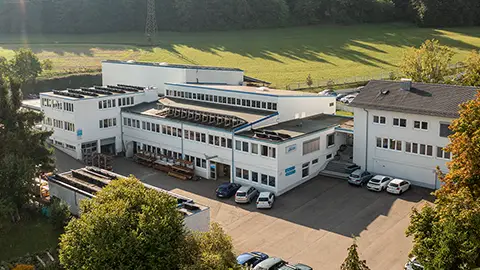Clinker masonry combines high durability with a distinctive, almost timeless appearance. It shapes façades in residential and commercial construction, serves as a weather-resistant facing layer, and—depending on composition and structural design—can also take on load-bearing functions. In day-to-day practice, clinker masonry appears in planning and execution as well as in repair, energy upgrades, gutting, and selective deconstruction. In the latter, quiet, low-vibration methods are often used, such as with concrete pulverizers or hydraulic rock and concrete splitters from Darda GmbH when adjacent components or historic masonry must be protected.
Definition: What is meant by clinker masonry
Clinker masonry consists of ceramic clinker bricks fired at high temperatures to a dense to nearly sintered state. This results in very low water absorption, high compressive strength, and pronounced frost and weather resistance. Clinker bricks are used as facing units for façades (outer veneer) or—depending on the construction method—also as load-bearing masonry units. Typical characteristics include durable coloration, robust surfaces, and a precise, regular joint pattern.
Construction and layers of a clinker masonry wall
The two-leaf wall build-up is widespread: outside the facing wythe of clinker, inside the load-bearing backing (e.g., masonry or reinforced concrete), with a cavity and/or core insulation in between. Both leaves are connected with stainless steel wire anchors. Sealants, drip edges, window sills, expansion joints, and weep holes (e.g., in the base zone) are essential details for durable performance.
Types and formats of clinker
Clinker units come in different formats (e.g., DF, NF, RF) and with various surfaces (smooth, engobed, rustic). What they share is low water absorption, which contributes to high frost resistance. Shaped units (e.g., corner, lintel, or step units) facilitate dimensionally accurate detailing without laborious cutting.
Joints and joint finishing
The joint defines both appearance and durability. Common profiles are flush (smooth), concave, or water-repellent compacted. Clean, tight joints protect the facing wythe against moisture ingress; a mortar matched to the unit and weather-appropriate workmanship are decisive. In refurbishments, repointing is often carried out to ensure resistance to driving rain and visual uniformity.
Material properties and building physics parameters
Clinker is dense, hard, and long-lasting. Key properties at a glance:
- High compressive strength and abrasion resistance for mechanically stressed façade surfaces.
- Low water absorption and low capillary suction, resulting in excellent frost resistance.
- Low maintenance, color-stable over decades, with patina formation depending on exposure.
- Good sound insulation when combined with a massive overall wall build-up.
- Thermal protection through the combination of clinker facing wythe, insulation, and load-bearing leaf; low-thermal-bridge detailing is crucial.
Planning, execution, and typical details
Professional planning considers load transfer, moisture protection, anchoring of the facing wythe, and movements due to temperature and moisture variations. Weather-appropriate execution, clean bed joints, consistent drainage, and corrosion-resistant anchorage are essential.
Substructures, anchors, and lintels
Facing wythes are supported on adequate bearings with drip edges. Stainless steel wire anchors couple the clinker wythe to the backing. Over openings, lintels of steel, concrete, or masonry are used; they must be protected against corrosion and moisture. In refurbishments, old, corroded elements should be carefully replaced, often under confined conditions—a domain for controlled, low-vibration methods.
Movement joints and tolerances
Expansion and connection joints accommodate movements of the wythe. Their placement depends on geometry, material, solar exposure, and connections. Dimensionally accurate joint patterns and bond types (e.g., stretcher, header, or cross bond) ensure uniform load distribution and a high-quality façade appearance.
Maintenance, refurbishment, and deconstruction of clinker masonry
Clinker façades are fundamentally low-maintenance. Nevertheless, issues such as efflorescence, damaged units, open joints, or corroded fixings can occur. Refurbishment includes cleaning, repointing, replacing individual units, and adjustments to current energy requirements. In deconstruction or when creating openings in existing structures, preserving adjacent components, minimizing dust and vibrations, and clean separation by material type are paramount. In practice, quiet, low-vibration methods from the fields of gutting and cutting as well as concrete demolition and special demolition are frequently used.
Selective deconstruction and low-vibration methods
For creating wall openings, removing a facing wythe, or selectively releasing anchors, hydraulic tools have proven effective. Concrete pulverizers can crush masonry in a controlled way without transmitting energy into adjacent components. Stone and concrete splitters with suitable splitting cylinders create defined cracks via boreholes in massive sections. Steel shears or multi cutters sever metallic inserts such as anchors or lintel profiles. The compact hydraulic power units from Darda GmbH supply these tools in a compact form, which is advantageous in tight existing buildings.
- Create openings: provide temporary shoring, make precise separating cuts, then carry out controlled reduction with concrete pulverizers for clean reveals.
- Release facing wythes in sections: expose joints, locate anchors, sever metallic connections with shears, remove or crush units.
- Massive masonry cores: insert splitting cylinders into boreholes, steer crack formation, minimize vibrations—helpful with adjacent sensitive components.
Tools and methods in the context of clinker masonry
The appropriate method depends on wall build-up, thickness, preservation targets, and surrounding conditions.
- Concrete pulverizers: for quiet, low-vibration reduction of brick-and-mortar assemblies, particularly indoors and near sensitive neighboring structures.
- Stone and concrete splitters with splitting cylinders: for controlled splitting in thick wall zones, foundation areas, or where bonding is strong.
- Combination shears and multi cutters: for severing steel anchors, angles, connectors, and smaller profiles in the clinker wythe and at connections.
- Steel shears: for massive steel elements in lintels, brackets, or substructures.
- Hydraulic power packs: mobile, energy-efficient power supply units, particularly suitable for constrained access in existing buildings.
Comparison with percussive methods
Percussive tools are powerful but generate vibrations, noise, and secondary damage. Hydraulic crushing or splitting works more quietly and precisely—an advantage in heritage contexts, ongoing operations, or neighborhood protection. Where rapid mass removal is required and vibrations are acceptable, percussive methods can be a useful complement.
Occupational safety, environment, and disposal
Safety and environmental compatibility take priority. Dust (especially quartz-bearing), noise, and falling components demand appropriate protective measures, cordons, and coordination. Clean separation by material type facilitates reuse: intact clinker units can sometimes be reinstalled; mixed masonry debris is often used as recycled material. Water and dust management, emissions reduction, and documented waste separation are good practice. Legal requirements must be reviewed for each project and region; this overview does not replace binding case-by-case assessment.
Step sequence for creating an opening in clinker masonry
- Check the structure, provide temporary shoring, locate utilities.
- Mark joints or cut lines, pre-saw with low dust.
- Release the masonry in sections with concrete pulverizers; cut anchors and profiles with suitable shears.
- Break remaining pieces in a controlled manner with stone and concrete splitters; finish the reveals.
- Clean the site, collect materials separately, install temporary measures and corrosion protection.
Typical practical applications
In gutting and cutting, interior masonry walls are selectively removed, for example to create new layouts. In concrete demolition and special demolition, clinker masonry often appears in combination with reinforced concrete, for example as a facing wythe in front of a beam grillage or a reinforced concrete column. In special assignments—such as in highly vibration-sensitive facilities or heritage contexts—low-vibration methods with hydraulic tools from Darda GmbH are well established to protect the substance and surroundings.
Terminology and special considerations
Clinker masonry must be distinguished from thin brick cladding (adhered), ceramic façade panels, and non-ceramic exposed masonry. These systems differ in fastening, structural behavior, and deconstruction. Arguments for homogeneous clinker façades include high robustness and durability; in deconstruction, extensively bonded systems require different approaches than mortared leaves. For every measure, the project task, preservation target, and boundary conditions determine the method and tool selection.


