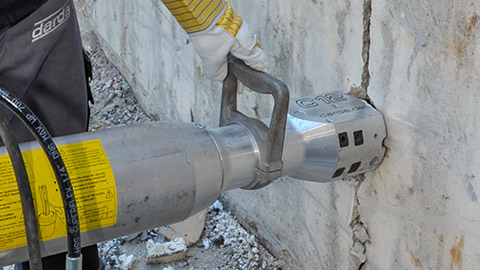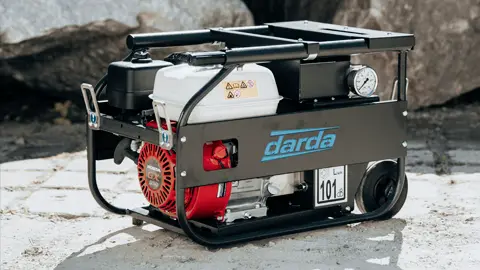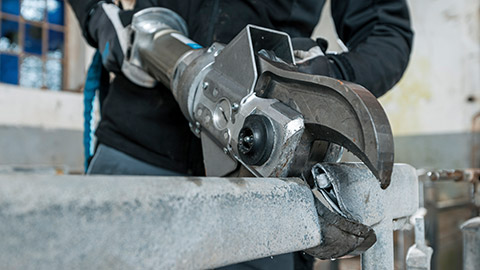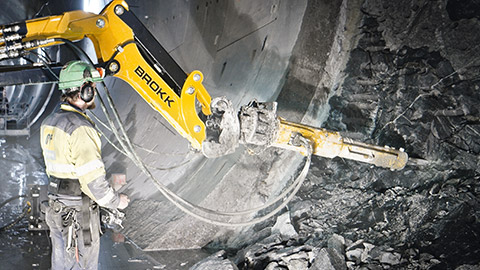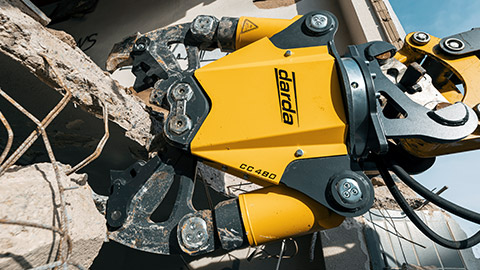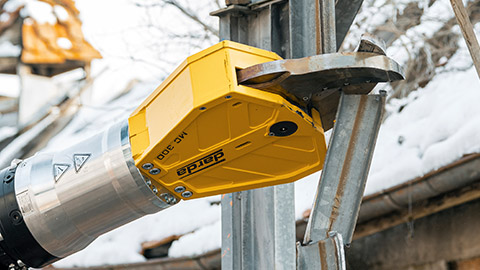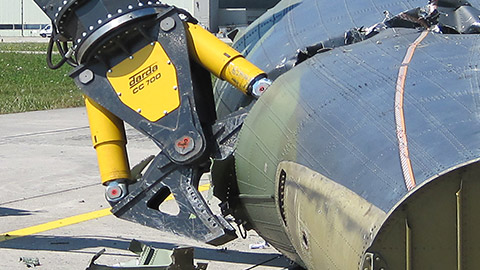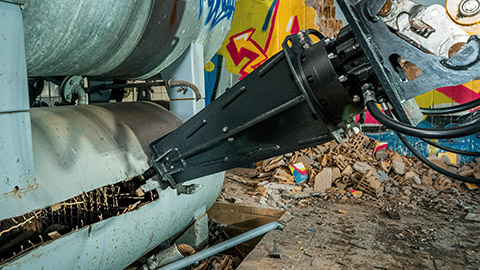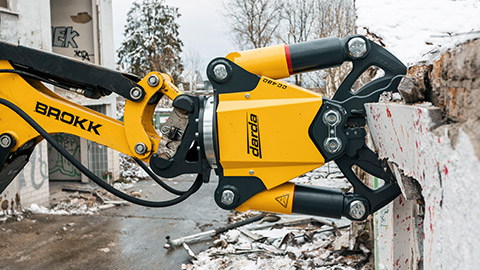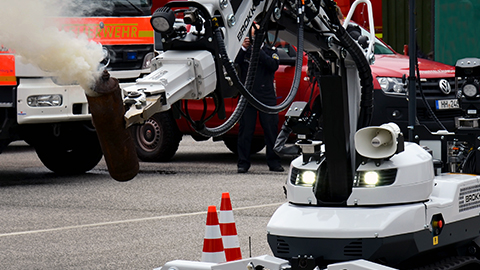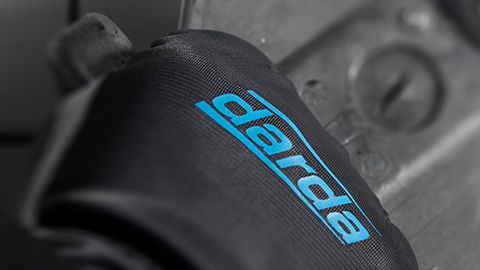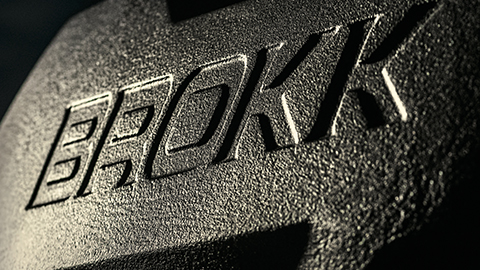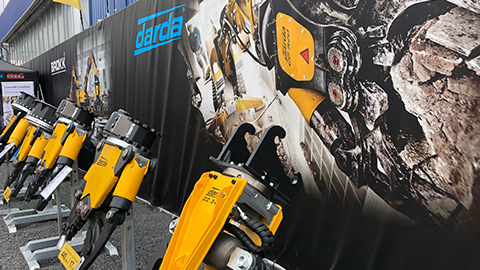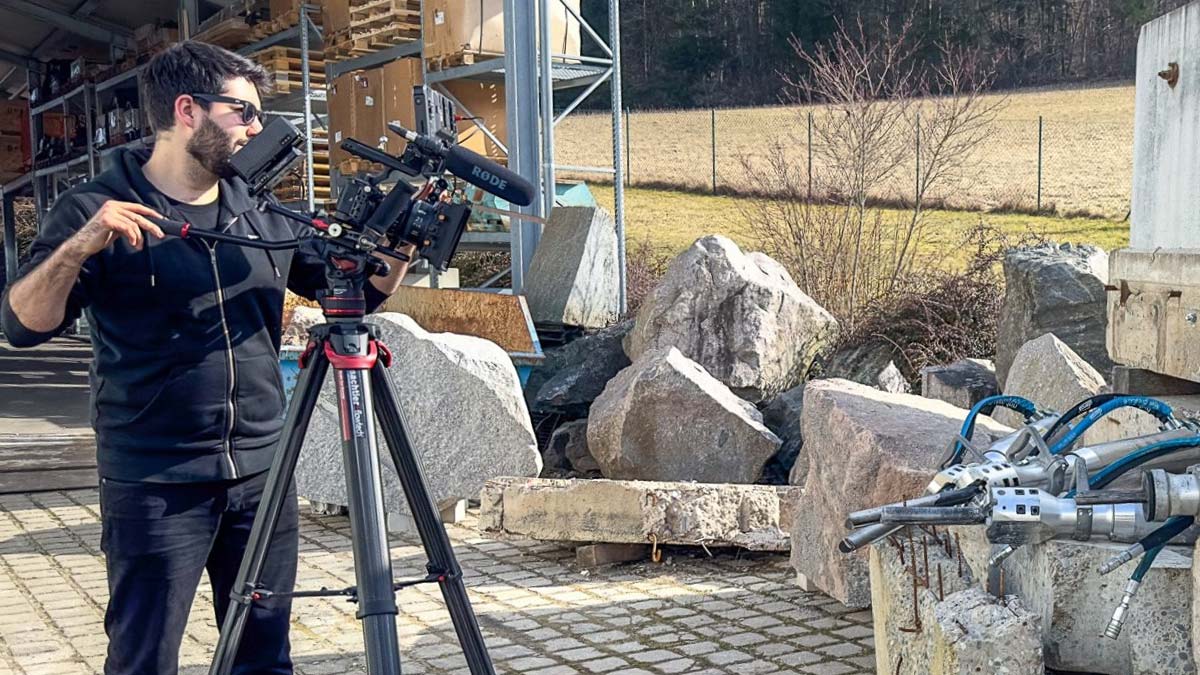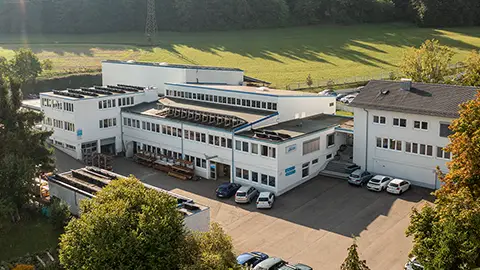An industrial hall is the functional core of many production, assembly, and logistics sites. It combines large, low-column areas with robust load-bearing structures, flexible utility connections, and a layout tailored to the process. From conception through operation to repurposing or deconstruction, structural, building-physics, and organizational requirements take center stage. Controlled, low-emission and low-vibration methods play a special role—for example, during selective deconstruction with concrete pulverizers or when opening massive components using concrete splitters, which are frequently used in industrial halls for building gutting and precise adjustments. These approaches align with established concrete demolition and deconstruction practices.
Definition: What is meant by industrial hall
An industrial hall is understood to be a largely column-free building with a large internal volume, designed for high live loads, flexible processes, and efficient material flows. Typical features include large spans, industrial cranes, large doors, robustly executed floor slabs, and a building envelope that provides both protection and energy efficiency. Industrial halls include production halls, fabrication and assembly halls, maintenance halls, as well as logistics and order-picking halls. Boundaries to warehouses or workshops are fluid and result from the use, the required technology (e.g., utility supply, crane runway), and the load assumptions.
Structure, load-bearing system, and technical infrastructure of an industrial hall
The structure of an industrial hall follows the principles of economy, adaptability, and operational safety. Load-bearing systems, the building envelope, and technical building equipment must be coordinated to reliably support production processes, material flows, and occupational safety requirements.
Structural concepts
Structures often consist of steel frames, trusses, or precast reinforced concrete. Frame beams, girders, and purlins together with columns form a system that safely carries vertical and horizontal loads (self-weight, live loads, wind and snow loads, crane runway forces). Crane runways require a special design of columns and foundations. Concrete components such as columns, beams, and precast girders are increasingly combined in hybrid fashion with steel to reduce erection times and increase adaptability over the life cycle.
Building envelope and building physics
The envelope made of sandwich panels or cassette systems meets requirements for thermal insulation, airtightness, moisture control, and noise control. Daylighting elements such as skylights and light bands, smoke and heat extraction systems, and insulated roof systems ensure energy efficiency and safety. Roof pitches and drainage must be designed for heavy rainfall events; interfaces and joints require durable, low-maintenance execution.
Technical infrastructure
The technical equipment includes power supply, compressed air supply, water and process media, ventilation and heating systems, industrial cranes, conveyor systems, as well as control and safety devices. Utility channels and bridges, service islands, and modular trays allow retooling. For later adaptations, precise interventions in components are required—here, concrete pulverizers for selective deconstruction and concrete splitters for low-vibration opening of concrete cross-sections are often used.
Building materials and construction systems
Steel, reinforced concrete (cast-in-place and precast), timber-hybrid structures, and masonry (to a lesser extent) form the basis of hall construction. Precast construction reduces construction times, while cast-in-place concrete offers high integrability for load transfer and built-in components. Load-bearing and bracing components are designed for erection, dynamic actions (e.g., crane operation), and temperature and moisture cycles. Joints, concrete cover, reinforcement layout, and corrosion protection are decisive for durability.
Over the life cycle of an industrial hall, structural adaptations are common: subsequent openings, foundation strengthening, chases for utilities, expansion or deconstruction of mezzanines. To avoid disturbing surrounding processes, mechanical, low-vibration methods are preferred. concrete pulverizers allow controlled, dust- and noise-reduced removal of concrete structural elements. concrete splitters act within the component with high precision and minimize vibrations—advantageous during ongoing operation or near sensitive equipment.
Foundations, floor slabs, and crane runways
The foundation is executed as isolated footings, strip foundations, or pile foundation; the floor slab is designed for flatness, wear resistance, crack width control, and point loads (racking systems, machines). Joint profiles, hard aggregate surface layers, and surface treatments protect against abrasion and impact. Crane runway foundations and columns require special attention regarding deformations and fatigue.
Openings, recesses, and subsequent adaptations
For repurposing, core drilling, slotting, and openings for new utilities are required. Mechanical cutting and splitting methods are often the first choice: concrete pulverizers for selective removal of component edges and bearings, concrete splitters for massive foundation heads or machine foundations. Hydraulic power units reliably supply these tools, even in confined interiors. For steel beams, pipe bridges, or section profiles, steel shears, hydraulic demolition shears and Multi Cutters are suitable; in plant areas with vessels, cutting torches are used depending on the situation. Such methods are particularly suitable in existing halls because they are gentle on the load-bearing system and low in emissions.
Planning, permits, and standards in hall construction
Planning and execution of industrial halls are based on building code requirements, generally accepted rules of technology, and relevant standards and guidelines. These include requirements for structural stability, fire protection, occupational and environmental safety, energy efficiency, and concepts for firefighting and smoke extraction. The specific design depends on use, hazardous substances, internal processes, and site parameters.
- Structural stability and serviceability: load assumptions, crane runway loads, deformations, vibrations
- Fire protection: fire resistance, fire compartments, firefighting water supply, smoke and heat extraction
- Building physics: thermal insulation, airtightness, moisture control, summer thermal protection
- Occupational safety: traffic routes, escape and rescue routes, signage, ergonomics
- Environmental aspects: noise reduction measures, dust protection and emissions control, waste and water protection
- Energy: envelope quality, building systems, renewable energies, daylight utilization
Operation, maintenance, and occupational safety
The use phase requires scheduled inspections of the roof, drainage, connections, joints, industrial cranes, and safety devices. Industrial floors are to be checked for cracks, flatness, and surface protection; joint profiles are serviced or replaced. For conversions, dust protection and noise control concepts, traffic management, and cordons must be provided. In sensitive areas, mechanical methods with concrete pulverizers or concrete splitters reduce emissions and ensure precise interventions in the existing structure.
Hazardous materials remediation and gutting
Before interventions in the existing structure, it must be verified whether building materials or plant components containing hazardous substances are present. Gutting works first separate utilities, remove installations, and detach secondary components. Thereafter, selective deconstruction of concrete and steel components follows. hydraulic demolition shears, Multi Cutters and steel shears enable cutting of sections and reinforcement; cutting torches are used for tanks provided the operational prerequisites have been established. The goal is a safe, clean, and segregated dismantling with the least possible impairment of hall operations.
Deconstruction, concrete demolition, and special deconstruction in industrial halls
Selective deconstruction is gaining importance because valuable materials are collected separately and load-bearing structures are dismantled in sections. In industrial halls, structural stability, crane runways, utilities, and protected assets must be considered. Low-vibration methods often take precedence—particularly with adjacent production, sensitive machinery, or remaining load-bearing structures that are structurally relevant.
- Survey: load-bearing system, utilities, load reserves, hazardous substances, vibration sensitivity
- Separation concept: sequence, temporary shoring, emissions and safety management
- Gutting works: dismantling of systems, removal of non-load-bearing components
- Selective removal: concrete with concrete pulverizers, massive blocks with concrete splitters, steel with steel shears/hydraulic demolition shears/Multi Cutters
- Sorting: reinforcing steel, concrete, metals, wood, insulating materials—separate recycling
- Rework: surface preparation, planing foundation heads, strengthening cut edges
Especially for heavy foundations, machine blocks, and pedestals, concrete splitters deliver precise work by building up forces inside the component, deliberately initiating cracks, and separating in a controlled manner. concrete pulverizers make it possible to trim edges, expose reinforcement, and dismantle components piece by piece—a benefit in confined hall areas and for special operations.
Sustainability, energy efficiency, and circular value creation
Industrial halls offer great potential for energy and resource efficiency: optimized building envelope, daylight, heat recovery, renewable energies, and modular systems. Construction products with a high recycled content and planning for disassembly facilitate future repurposing. Selective, mechanical methods—such as with concrete pulverizers or concrete splitters—promote clean separation by material type and increase recycling rates. In addition, noise and dust emissions are reduced, which protects ongoing operations.
Safety and risk management in hall construction and deconstruction
Safety is based on planning, coordination, and clear responsibilities. For new construction, conversion, and deconstruction, hazards from load redistributions, falls, utilities, fire, and dust must be assessed. Temporary shoring, exclusion zones, and coordinated logistics are essential. When working with hydraulic tools, the usual precautions apply: appropriate personal protective equipment, secured standing areas, controlled operating pressure supply, and careful cutting or splitting planning.
Typical use scenarios in industrial halls
Industrial halls are widespread in the automotive and supplier industries, mechanical engineering, the food and packaging sectors, chemicals, logistics centers, and maintenance shops. Conversions often affect utility routing, crane runways, doors, fire protection sections, and production islands. Precise, low-vibration interventions are advantageous—such as near sensitive equipment, cleanroom-adjacent areas, or during ongoing production. In plant zones with tanks and pipe bridges, depending on boundary conditions, cutting torches and steel shears are used; thick-walled concrete foundations can be selectively opened with concrete splitters.
Terminological classification and practical aspects
The term industrial hall encompasses production, assembly, and logistics buildings with large spans and process-appropriate technology. System halls and precast halls score with erection speed; tailored structural grids optimize material flows. For repurposing, reserves in load-bearing capacity, utilities, and fire protection are useful. Where conversions affect the existing structure, controlled removal methods—such as with concrete pulverizers—ensure the quality of cut edges and the protection of adjacent components. With massive foundations, concrete splitters show their strengths, particularly in confined, emission-sensitive hall areas. hydraulic power packs reliably supply these tools; hydraulic demolition shears, Multi Cutters, steel shears and cutting torches cover the steel- and vessel-related cutting tasks—from gutting works to special deconstruction to selective concrete demolition.


