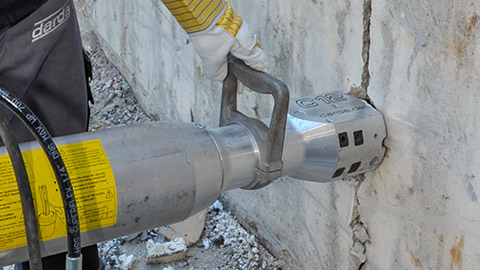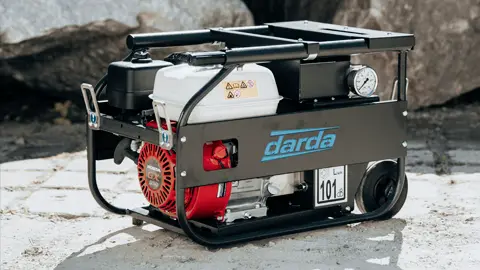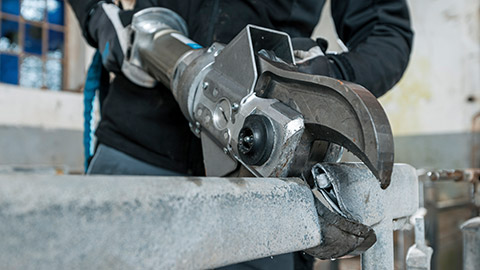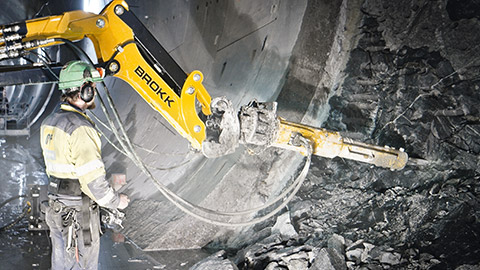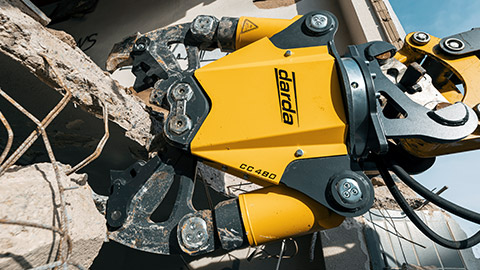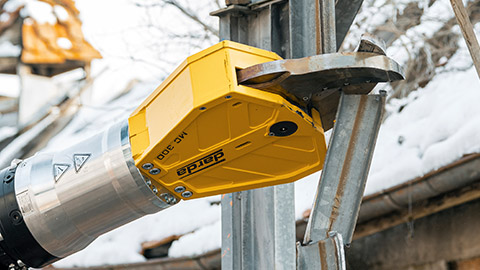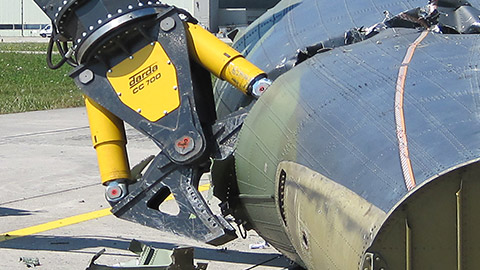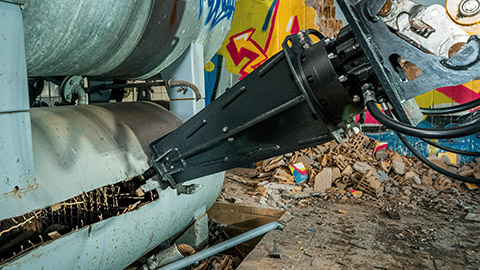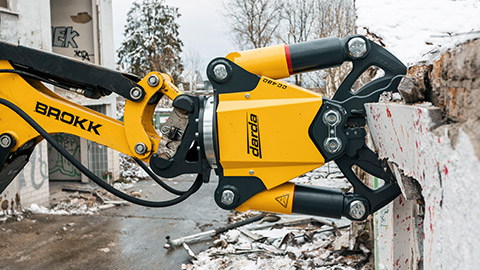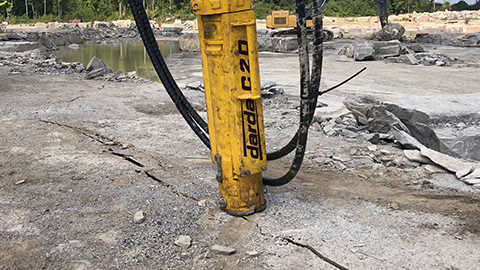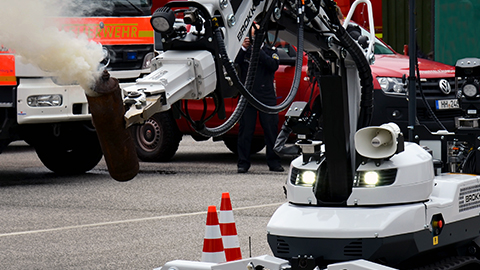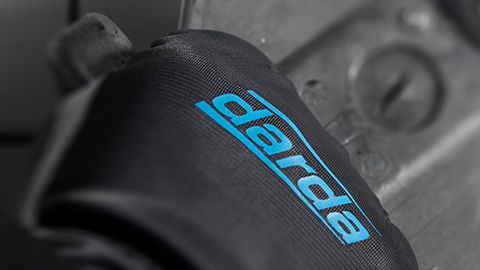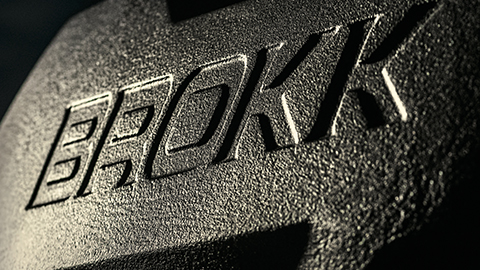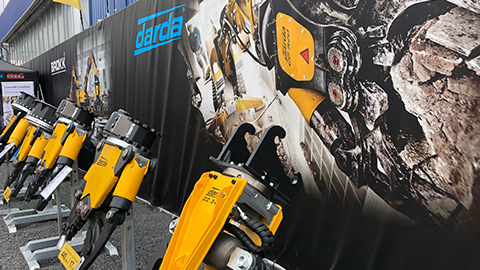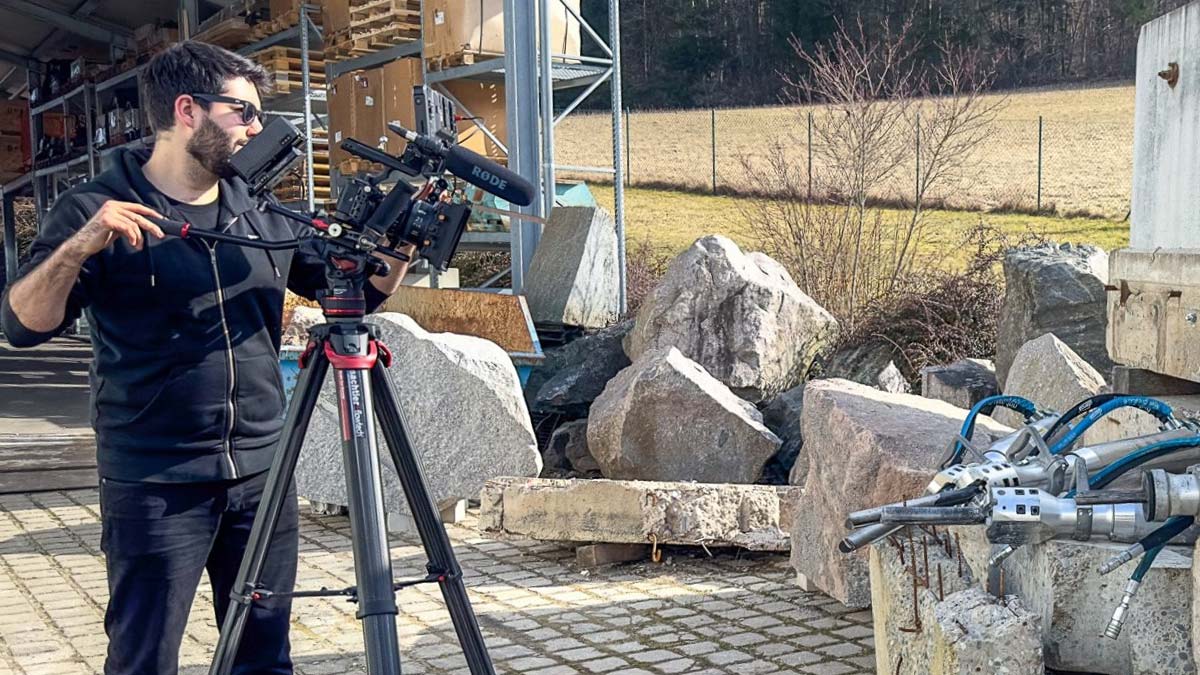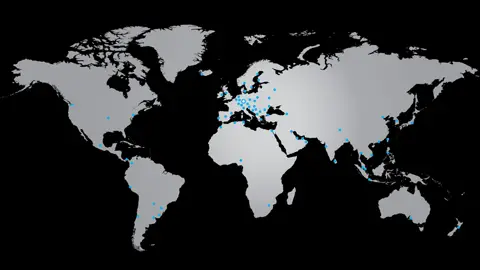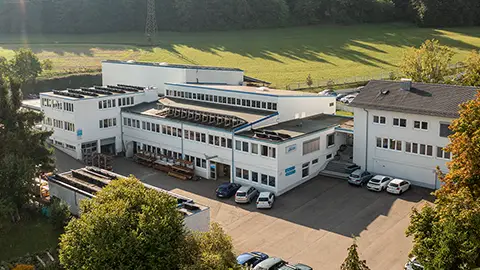A sloped concrete layer is a central building element when rainwater or process water needs to be drained safely and in a controlled manner. Whether on flat roofs, balconies, parking decks, access ramps, or tunnel inverts: a deliberately constructed slope made of concrete prevents standing water, protects adjacent structural elements, and provides the basis for durable waterproofing and finishes. In existing structures, a sloped concrete layer also plays an important role in refurbishment when slopes must be corrected, drains added, or partial areas selectively deconstructed. In the context of concrete demolition and special deconstruction, concrete pulverizers as well as hydraulic rock and concrete splitters by Darda GmbH are frequently used, especially when work needs to be low-vibration, precise, and carried out in sections.
Definition: What is meant by a sloped concrete layer
A sloped concrete layer is concrete installed with a defined gradient to guide water from the surface to drainage points. Depending on use and standards, typical slopes are often in the range of about 1.5 to 2.5 percent. The sloped layer can be an independent course on a load-bearing slab or be structurally integrated into the load-bearing system. It differs from a sloped screed by higher load-bearing capacity, robustness, and resistance to mechanical and climatic effects. Mix design, exposure classes, reinforcement, and joint layout are defined on a project-specific basis and must be coordinated with waterproofing, finish, and drainage details.
Fields of application and typical components
A sloped concrete layer is used wherever surfaces must be permanently drained and at the same time are subject to high mechanical loads. These include flat roofs with build-ups, balconies and loggias, parking decks and parking garages, industrial surfaces, bridges and ramps, courtyards, and tunnel inverts with longitudinal or crossfall. In new construction, the slope is usually derived from the geometry by design; in existing structures it is often created through partial deconstruction and rebuild. In these situations, precise, low-vibration methods are sensible, for example for building gutting and cutting of connection areas or for concrete demolition and special demolition of small panels, in order to protect waterproofing and adjacent components. Concrete pulverizers and hydraulic splitters from Darda GmbH can help with controlled removal of high spots, opening drains, or clean separation of edges.
Planning and slope geometry
The slope geometry determines the direction and intensity of water flow. In addition to the nominal gradient, valley and ridge lines, break lines, and approaches to drainage points must be defined. The aim is the shortest possible flow path without dead spots. Flatness and slope tolerances are monitored during construction; digital slope plans and laser technology facilitate implementation. Transitions to upstands, parapets, and inlets require careful detailing to avoid capillary action and backflow behind the waterproofing.
Drainage points and arrangement
Gullies, linear drains, and eaves are arranged so that catchment areas are sensibly divided and ponding is avoided. Roof build-ups, penetrations, and slope runs must be coordinated. On parking decks and ramps, splash zones and spray shadows must be considered.
Joints and crack management
Shrinkage and movement joints limit crack widths and direct unavoidable deformations. The joint plan is based on geometry, component dimensions, reinforcement, and the finish system. Early cutting of control joints can reduce stresses but must be compatible with the slope layout.
Material selection and concrete technology
The mix design for a sloped concrete layer is matched to exposure and use. For weather-exposed surfaces and de-icing salt attack, suitable exposure classes, air entrainment, and durable aggregates are considered. Workability (e.g., consistency classes) must allow precise formation of the slope geometry without promoting segregation. Fibers, shrinkage reducers, or special binder systems can be used as needed. Surface treatments such as a broom finish increase slip resistance, while careful curing reduces the risk of early shrinkage cracking.
Sloped concrete layer compared to sloped screed
A sloped screed is thinner and often used under finishes, but it does not achieve the robustness of a sloped concrete layer. Where high traffic loads, freeze–thaw with de-icing salts, or direct weather exposure occur, a sloped concrete layer is generally the more durable solution. In interior areas or under complex finish systems, a sloped screed can offer advantages in flexibility and construction time. The decision and layer build-up are project-specific.
Production, placement, and curing
For placement, formwork boards, strike-off rails, or adjustable templates are set according to the slope geometry. The concrete is placed evenly, compacted, and brought to elevation with a straightedge or laser. Finally, the surface is finished and consistently cured to retain moisture and reduce crack risks. Weather protection and a clear execution sequence are crucial, especially when waterproofing will follow shortly.
Edges, drains, and detailing
At drains, funnel zones, slope bowls, and connections to flanges are carefully shaped. Edges and drip edges on free rims prevent backflow behind the waterproofing. Connections to parapets, railing posts, and penetrations must be compatible with waterstops, sealing collars, and appropriate build-ups.
Sloped concrete layer in existing structures: diagnosis, refurbishment, and deconstruction
Typical damage patterns include ponding, spalling, chloride contamination, cracks due to restraint, and damage to waterproofing. Refurbishment strategies range from local reprofiling to partial or full removal with subsequent rebuild. For sensitive existing structures, low-vibration methods are preferred. Here, concrete pulverizers can be used for selective removal and hydraulic splitters for controlled separation, powered by hydraulic power packs from Darda GmbH. Exposing and separating reinforcement can be carried out with hydraulic shear, Multi Cutters, or steel shear if needed. This is particularly relevant in the application areas of concrete demolition and special demolition, building gutting and cutting, and for slope corrections in rock breakout and tunnel construction (e.g., longitudinal gradient in the invert).
- Selective removal of high spots to correct the slope
- Installing or enlarging drains, channels, and valleys
- Local deconstruction at connections without damaging adjacent components
- Work in confined areas with reduced vibration and dust levels
Advantages of precise, low-vibration methods
Targeted interventions reduce impairments to the existing structure, lower the risk of secondary damage, and facilitate restoration of the waterproofing system. This is especially relevant in special operations and during ongoing operations.
Occupational safety, environment, and disposal
Dust and noise reduction, edge securing and fall protection, protection against moisture, and proper handling of wash water and cutting water are essential aspects. Concrete demolition waste must be collected separately; reinforcing steel can be recycled separately. Requirements may vary by federal state and project and must be coordinated in advance with the stakeholders.
Quality assurance and test criteria
Key criteria include slope accuracy, flatness, compressive strength, surface tensile strength for bonded systems, frost and de-icing salt resistance, and the tightness of drainage connections. Before commissioning, visual inspections, measurement records, and, where appropriate, temporary flooding have proven effective for functional testing of the drainage.
Typical mistakes and how to avoid them
- Insufficient slope leading to ponding: early slope planning, clear valley and ridge lines.
- Lack of joint coordination: align the joint plan with finishes and waterproofing.
- Insufficient curing: provide moisture protection and weather coverings.
- Unsuitable mix for exposure: match concrete technology to use and climate.
- Poor detailing at drains: shape connections, sealing flanges, and funnel zones precisely.
Relation to tools and application areas of Darda GmbH
For correction, partial deconstruction, or opening of sloped concrete layers, concrete pulverizers and hydraulic splitters are often suitable methods, particularly in sensitive existing structures and confined situations. Hydraulic power packs ensure the energy supply; hydraulic shear, Multi Cutters, and steel shear support the separation of reinforcement and embedded components. This concerns the application areas of concrete demolition and special demolition, building gutting and cutting, and—when adjusting slopes at invert surfaces—rock breakout and tunnel construction. For special boundary conditions, special operations solutions are considered, always coordinated with structural analysis, waterproofing, and use.


