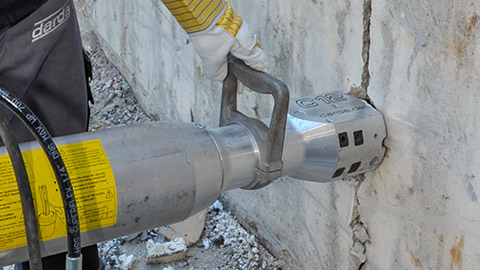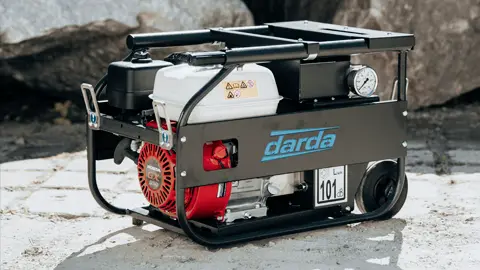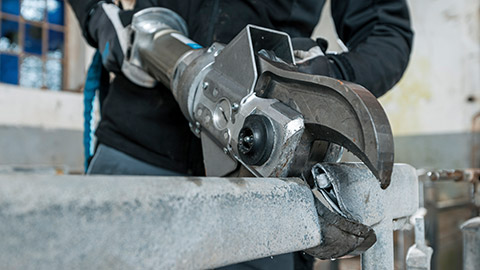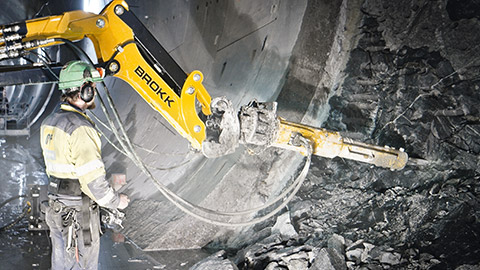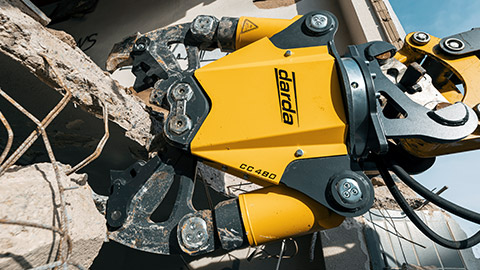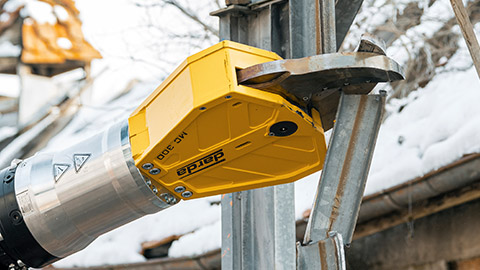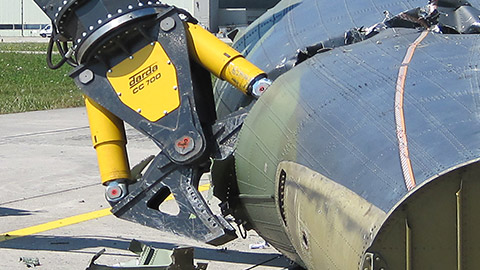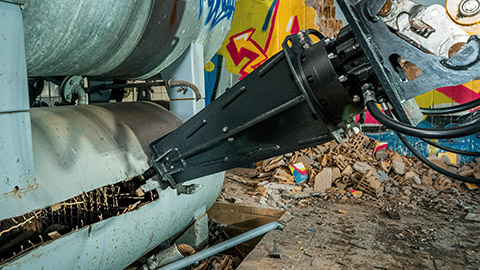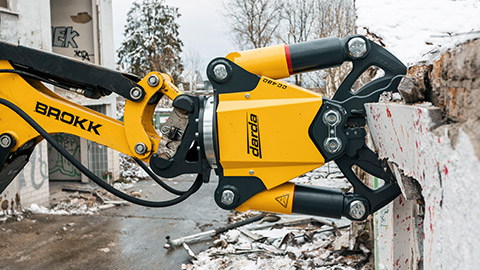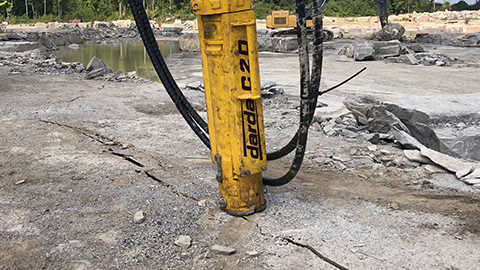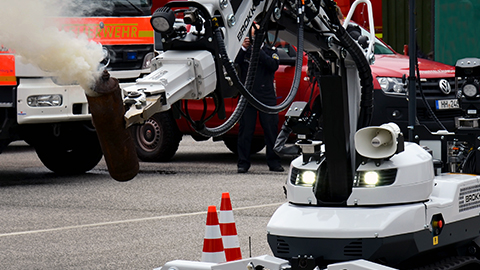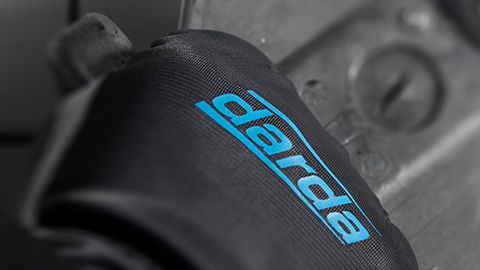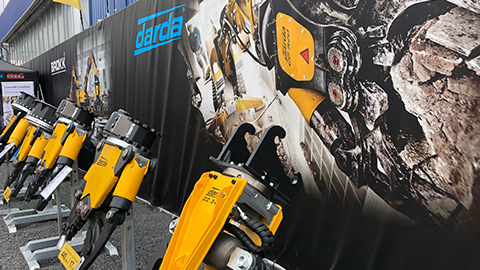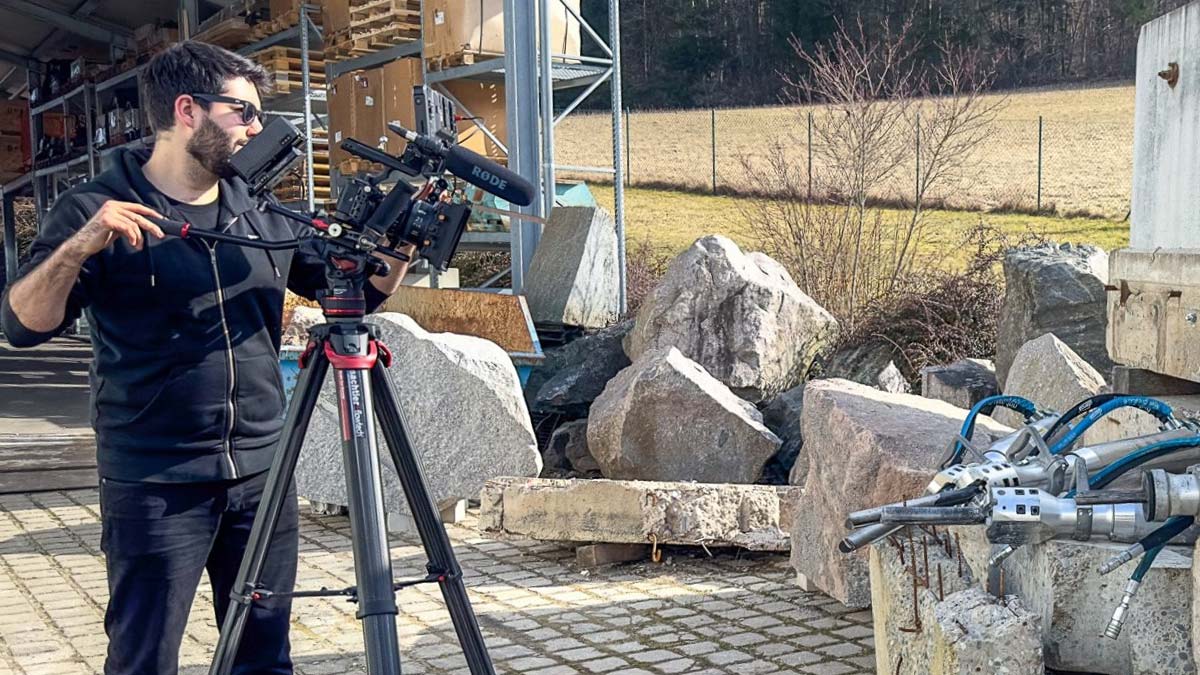Escape routes are a central element of occupational safety on construction sites, in existing buildings, and in underground works. They enable people to leave hazardous areas safely in the event of fire, smoke, gas release, risk of collapse, or other emergencies. In the context of concrete demolition, gutting works, rock excavation, and tunnel construction, construction logistics, dust, noise, vibration, and the machine environment directly affect the usability of escape routes. Tools and methods—such as concrete demolition shears or rock and concrete splitters from Darda GmbH—help to shape demolition processes in a controlled way, keeping escape and rescue routes clear, walkable, and visible.
Definition: What is meant by escape route
An escape route is a traffic route that must be kept permanently clear and safely walkable, allowing people to leave a danger zone quickly and reach a safe area or an emergency exit. An escape route typically includes route sections, passageways, doors, stairwells, emergency exits, and the transition to assembly points. Escape routes must be considered in structural, organizational, and operational terms: they must be visibly marked, adequately illuminated, free of obstacles, and maintained in an appropriate condition. During deconstruction and construction phases, escape routes are often temporary and must be adapted to the construction progress. The applicable minimum requirements are derived from the respective standards and technical rules, which must be observed on a project- and country-specific basis.
Design, width, and signage of escape routes
A functional escape route is characterized by sufficient width and height, slip-resistant floor conditions, safe walkability, clear signage, and reliable (safety) lighting. Doors along the escape route should open in the direction of escape and remain freely accessible. Signage must remain visible even if the general lighting fails; in construction and deconstruction environments, clear, redundant marking has proven effective (e.g., pictograms, directional arrows, photoluminescent elements). In areas with dust or smoke, visibility must be especially ensured, for example through high-contrast signage and emergency lighting. In tunnel construction and rock excavation, additional orientation aids, refuge niches, and cross passages are included.
Escape routes in concrete demolition and specialist deconstruction
In concrete demolition and specialist deconstruction, routing changes continuously: demolition edges shift, openings are created, separation cuts redistribute loads, and sections are temporarily closed. This makes an escape route concept all the more important—one that considers construction phases, machine movements, and material removal. Concrete demolition shears enable controlled deconstruction of components with limited secondary damage, reducing risks to adjacent escape routes from falling debris, flying fragments, or secondary breakage. Rock and concrete splitters create defined cracks with low vibration; this maintains low vibration levels, minimizes settlement at stairwells, and keeps escape route doors more reliably functional. Through adapted work sequences (first shoring, then separation cutting, and finally removal), the escape corridor remains free and usable.
Dust, visibility, and orientation
Dust impairs orientation and respiratory protection. Measures such as localized wetting, dust extraction, and avoiding unnecessary fragmentation preserve lines of sight along the escape route. High-reflectivity signs, clear directional arrows, and uniform emergency lighting support self-evacuation. Regular cleaning of walkways prevents slip and trip hazards caused by slurries, chips, or blasting fragments.
Energy sources and hose management
Hydraulic power units must be positioned so that exhaust routing, noise generation, and heat radiation do not impair escape routes. Hoses and cables are routed via bridges, hangers, or defined corridors to avoid pinch points and trip hazards. Emergency stop devices must be accessible and clearly marked; lines must be sized and coupled so they can be secured quickly in an alarm.
Escape route planning on the construction site
Planning begins with a hazard analysis: Which scenarios (fire, smoke, gas, collapse, electricity, water, hazardous substances) are plausible, which groups of persons are affected, and which routes are realistically walkable in the respective construction state? Based on this, escape route lengths, branches, and assembly points are defined. Plans must be current, posted, and understandable for everyone; briefings must account for language skills and shift changes. Drills under realistic conditions strengthen routine and reduce reaction times. Changes in the construction sequence—such as creating a ceiling opening or installing a shoring prop—must be promptly integrated into the escape route guidance.
Temporary escape routes in interior demolition
During strip-out and cutting of interior components, load-bearing capacity, fall protection, and fire load are critical. Temporary stairs, platforms, and protective canopies enable safe vertical egress when permanent stairwells are temporarily unavailable. With concrete demolition shears, wall and concrete slab elements can be broken down into manageable sections without blocking escape corridors with large fragments. Cutting and lifting sequences are chosen so that door zones remain clear and emergency exits are not obstructed.
Escape routes in tunnel construction and rock excavation
Underground, geometry, ventilation, and visibility limit self-rescue. Cross passages, refuge niches, and alternative exits are integral. The use of rock and concrete splitters and Rock Splitters can offer advantages in sensitive sections, as the low formation of splinters and flyrock improves walkability in adjacent tunnel sections. Careful airflow control (ventilation) and clear marking of the escape direction are crucial, especially where dust or smoke is present.
Technical support: machinery selection and escape route safety
The choice of tools and methods has a direct impact on escape routes: lower vibrations, reduced secondary breakage, less spark formation, and more compact machine envelopes make it easier to keep routes clear. Tools such as concrete demolition shears, rock splitting cylinders, and rock and concrete splitters from Darda GmbH enable controlled cutting and splitting processes. In plant areas, Multi Cutters, steel shears, and tank cutters can help to separate lines and vessels in a material-appropriate way to minimize fire and explosion hazards. Proper application in line with the respective operating and safety requirements is always essential.
- Weight and overall dimensions: compact tools facilitate work in narrow traffic routes without obstructing escape corridors.
- Vibration and shock: low vibration levels protect adjacent components such as stairwells and door frames along the escape route.
- Sparks and fire risk: cold-cutting methods reduce ignition sources along the escape route.
- Fragment geometry: controlled fragmentation prevents congestion and blockages along the walkway.
- Noise level: lower noise levels improve the audibility of alarm signals.
- Energy and media routing: hose and cable management keeps routes clear and reduces trip hazards.
Organization, instruction, and behavior in an alarm
Organization and behavior determine whether escape routes function in an emergency. Responsibilities must be defined, evacuation helpers appointed, and points of contact designated. Instructions cover route guidance, assembly points, emergency stop, communication means, and particular hazards. Notices must be up to date; temporary closures must be clearly marked. The following steps are general guidance and must be adapted to the respective operational requirements:
- Interrupt work safely and shut down or secure energy sources where possible.
- Put down tools; do not pull or yank lines; secure couplings only if this can be done safely.
- Keep personal protective equipment on; consider visibility and respiratory protection.
- Use the nearest designated escape route and follow signage and instructions.
- Proceed to the assembly point, report headcount, and await further instructions.
Typical mistakes and how to avoid them
Common issues include obstructed doors, covered or dirty signs, insufficient lighting, trip hazards caused by hose and cable ramps, improvised storage along the escape line, and plans not updated when construction states change. Remedies include defined storage zones, regular walk-throughs, mandatory housekeeping rules, documented changes, and consistent separation of work and escape areas—supported by barriers, visual screening, and defined material routes.
Control, inspection, and documentation
Regular inspections ensure that escape routes are usable at all times. Suitable measures include standardized checklists, photo documentation, and short-cycle checks at the start of each shift. Inspection intervals are based on construction progress and the hazard situation. Identified deficiencies are remedied by priority, and measures are documented and communicated. Close coordination with internal safety officers and—if applicable—with local emergency services improves the effectiveness of the evacuation organization.
Terms in context: rescue route, emergency exit, safety lighting
In practical use, escape route, rescue route, emergency exit, and evacuation route are often considered together: the escape route leads out of the danger area; the rescue route also serves emergency crews for access; the emergency exit is a specially marked exit to the outside or to a secured area; and safety lighting maintains orientation when the general lighting fails. Which terminology applies follows the applicable standards; regularly checking one’s own planning for conformity with current technical rules is recommended.


