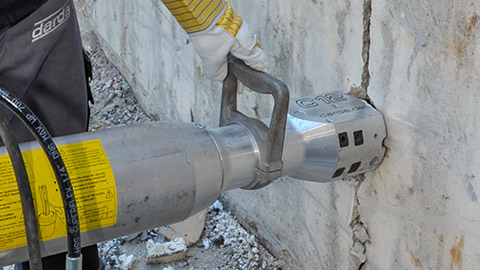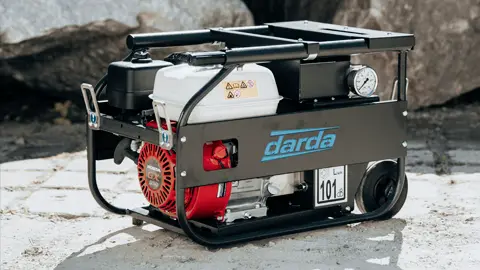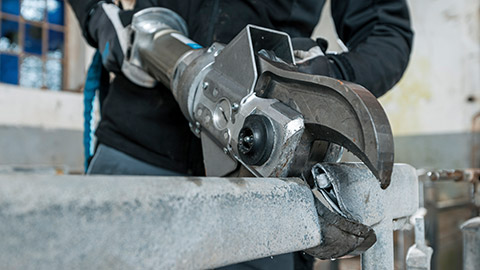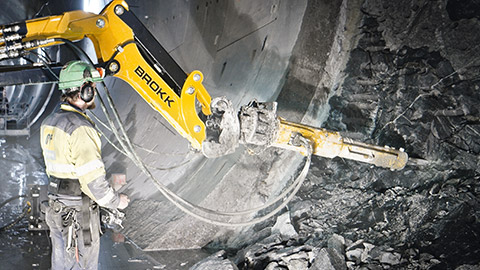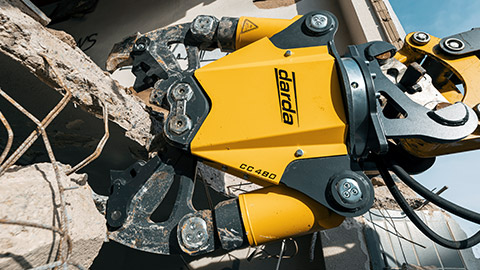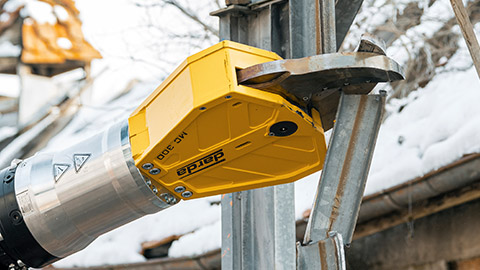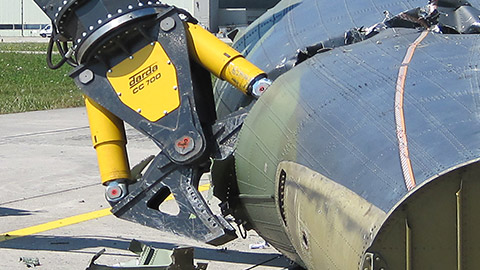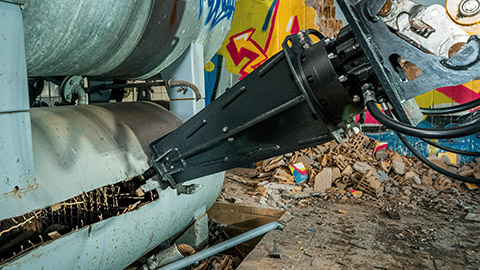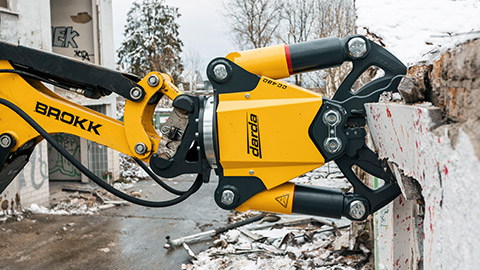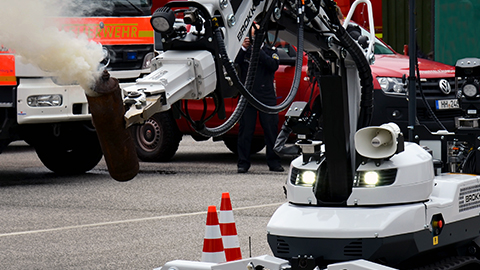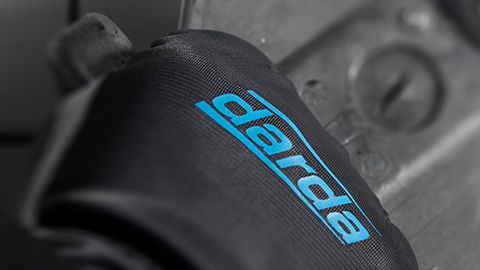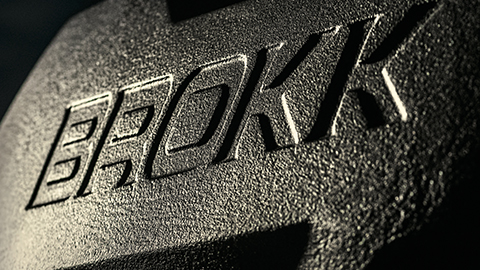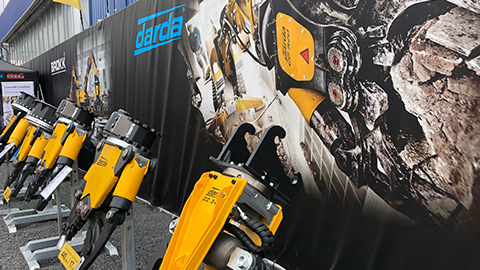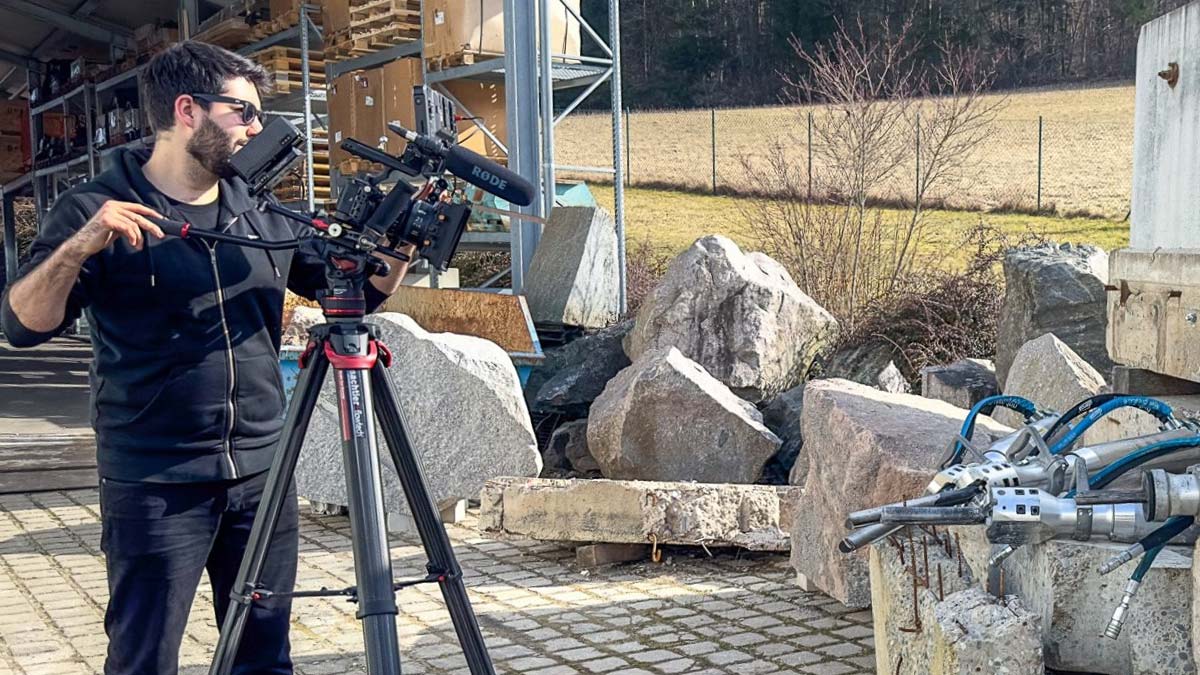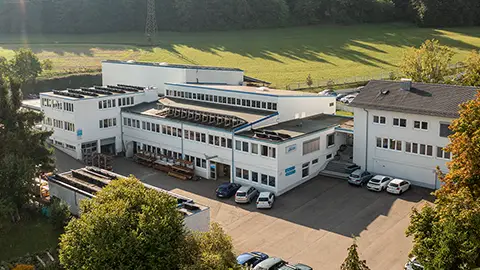Glass blocks are translucent building elements that channel daylight into interior spaces while providing privacy as well as a degree of weather and sound protection. They are used as non-load-bearing walls, window fields, skylights, or parapets and are characteristic of both post-war modernism and contemporary architecture. In existing buildings, designers and contractors frequently encounter glass block walls in stairwells, bathrooms, basements, industrial halls, or façade fields. During refurbishment, building gutting, and selective deconstruction, the combination of brittle glass, mortar joints, and often surrounding steel or concrete frames places particular demands on methods and tools, such as concrete pulverizers or hydraulic rock and concrete splitters from Darda GmbH.
Definition: What is meant by glass block
A glass block is an industrially manufactured, usually hollow glass unit (also called glass brick or light block) consisting of two fused half shells. The units are typically square or rectangular, translucent to opal, and are assembled into walls or fields with mortar or system profiles. They are non-load-bearing but can resist wind, driving rain, and impact loads when installed, reinforced, and framed correctly. Glass block walls serve daylighting, privacy, and design purposes without allowing direct line of sight.
Composition, properties, and variants
Glass blocks are made of thick-walled soda-lime glass. The hollow cavity reduces weight and improves thermal performance compared with solid glass. Ribs, patterns, coatings, or colored inserts influence light diffusion, reflection, and privacy. Modern systems offer improved U-values and, in some cases, increased fire-resistance ratings. In practice, the following are relevant:
- Light transmission and diffusion: homogeneous daylight distribution with low glare; ideal for interior corridors or bathrooms.
- Sound insulation: dependent on block thickness, joint configuration, and any facing shell; moderate values achievable.
- Thermal insulation: historically limited; existing walls often require energy retrofit.
- Mechanical robustness: insensitive to moisture; brittle fracture behavior under impact/shock.
- Fire protection: special glass blocks with classified fire-resistance ratings are available; verify existing solutions.
Historical development and typical applications
Since the early 20th century, glass blocks have been used in industrial and administrative buildings, later in residential buildings and bath facilities. They appear as light bands in façades, as skylights in stairwells, in interior walls, and as parapets. Large-scale glass block walls as cost-effective, low-maintenance light surfaces are typical for post-war modernism. In current practice, they frequently appear in refurbishments as components to be preserved, upgraded, or (partially) deconstructed.
Planning and execution of glass block walls
Glass block walls must be detailed correctly to function durably and safely. They require allowance for sliding support, crack-resistant joints, corrosion-protected inserts (e.g., stainless steel rods), and typically a frame made of wood, metal, or concrete.
Structural behavior, joints, and frame
The wall is non-load-bearing and must not carry slab or roof loads. Joint mortar and possibly elastic perimeter joints accommodate deformations. The frame transfers loads and protects the edges of the glass blocks. In existing buildings, mortar joints with inserted steel bars and concrete or steel frames are common; these require a separate work step during repair or deconstruction.
Moisture and temperature exposure
Glass blocks are insensitive to moisture, but the joints are not. Movement joints, suitable mortars, and proper integration prevent damage from temperature changes and moisture. In exterior walls, driving rain exposure must be considered.
Deconstruction, building gutting, and special demolition of glass blocks
In selective deconstruction, low-vibration work is paramount to avoid damaging adjacent components and to prevent shattering with flying shards. Depending on the installation, the frame, reinforcement, and joints must be separated in the appropriate sequence. The application areas building gutting and cutting as well as concrete demolition and special deconstruction are directly involved when glass block fields are framed in steel or reinforced-concrete frames or tie into load-bearing components.
Selective deconstruction in sensitive areas
In hospitals, schools, laboratories, or listed buildings, noise, dust, and vibrations must be strictly minimized. Hydraulic methods with controlled force input are effective here. Controlled opening of joints and the sequential release of individual blocks is safer than smashing large areas.
Tools and methods in existing buildings
The choice of tool depends on the frame, joint configuration, and reinforcement:
- Concrete pulverizers (Darda GmbH): For nipping and controlled breaking of reinforced-concrete edge areas, such as at lintels, jambs, or parapet rails. Ideal when glass block fields sit in concrete frames and openings are required.
- Stone and concrete splitters (Darda GmbH): For low-vibration widening of defined separation joints in masonry or concrete components adjacent to glass block fields. Suitable for decoupling load paths before removing individual glass blocks.
- Combination shears and multi cutters (Darda GmbH): For cutting masonry reinforcement, metal profiles, or thin-walled frames in the field and at edges.
- Steel shears (Darda GmbH): For cleanly separating perimeter steel frames, flat steel anchors, or grille elements without sparks as with thermal cutting.
- Hydraulic power packs (Darda GmbH): To supply hydraulic tools with a compact, portable power source—especially on confined sites during building gutting; in practice, many teams rely on compact hydraulic power units for consistent output.
In practice, the workflow often begins with scoring/opening the joints, relieving adjacent components, and removing individual glass blocks. Only then are frames or concrete connections released with concrete pulverizers or splitters. This approach limits damage zones and reduces dust and noise.
Occupational safety and disposal
Personal protective equipment, coverings, and shard protection are mandatory. Low-dust methods, localized extraction, and minimal percussive work reduce health risks. Glass breakage and mortar must be collected separately; reinforcing steel and frames must be removed by material type. Legal requirements for disposal vary by location and time and should in general be coordinated with the responsible authorities.
Repair and replacement of individual glass blocks
If preservation is desired, damaged units can be cut out and replaced. To do this, joints are locally opened, reinforcement cuts are made, and the individual block is released with minimal stress. Replacement uses compatible mortars and corrosion-protected inserts. In sensitive environments, hydraulic, low-vibration tools prevent secondary damage and facilitate quality assurance.
Performance characteristics, standards, and quality assurance
Planning, execution, and assessment of glass block walls are governed by relevant standards and regulations (including European specifications for glass blocks such as EN 1051 as well as national technical requirements). Relevant properties include load capacity under wind and impact, resistance to driving rain and airtightness, thermal and sound insulation, and, where applicable, fire protection. In existing buildings, the components should be evaluated case-specifically and measures coordinated with specialist planners.
Applications in the context of Darda GmbH’s fields of use
Glass block fields appear in several areas of application:
- Building gutting and cutting: Openings in interior walls, removal of light fields in refurbishment projects, adjustments for new floor plans.
- Concrete demolition and special demolition: Deconstruction of reinforced-concrete frames around glass block fields, parapet deconstruction on façades, upgrades with partial replacement.
- Special deployment: Work during ongoing operations, in hazardous-substance remediation, or in buildings with heightened requirements for vibration and noise protection.
Hydraulic concrete pulverizers as well as stone and concrete splitters from Darda GmbH enable controlled separation at the perimeter, while combination shears, multi cutters, and steel shears additionally release metal parts and reinforcement. This combination supports orderly, selective removal with high precision.
Practical tips for planning and execution
- Survey the existing conditions: document wall construction, joints, reinforcement, and frames; assess condition.
- Define a low-damage sequence: open joints, provide relief, remove individual blocks, release the frame last.
- Select tools appropriately: for concrete connections concrete pulverizers or stone and concrete splitters; for steel parts shear tools; for small adjustments precise cutting tools.
- Prioritize safety: shard protection, dust reduction, controlled force metering; cordon off the work area.
- Ensure quality: check edges, joints, and adjacent components; for preservation, provide measures for crack and moisture protection.


