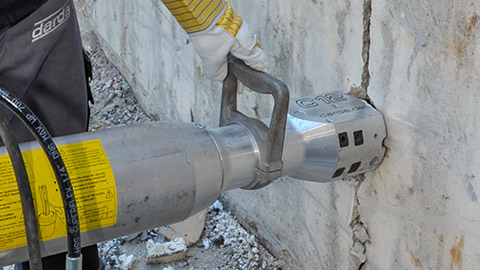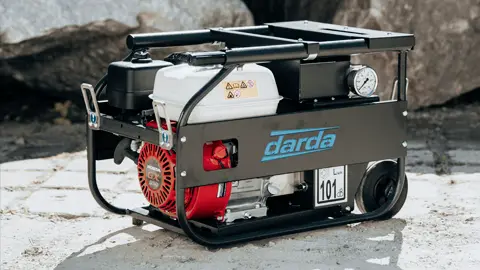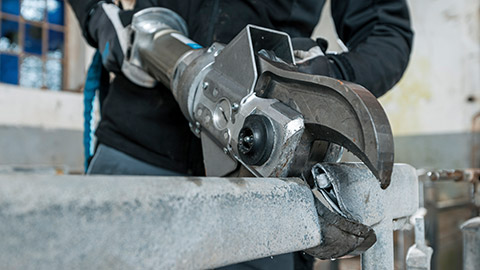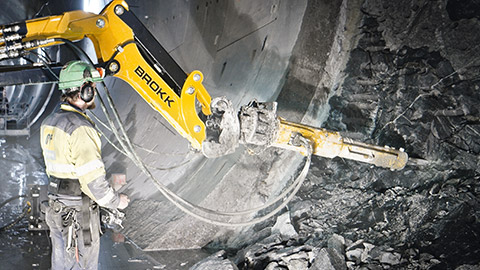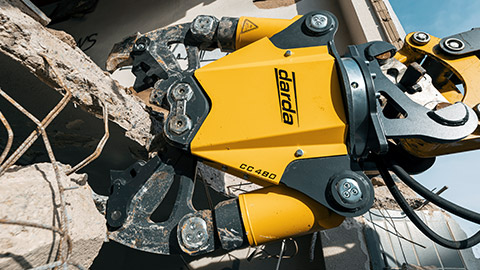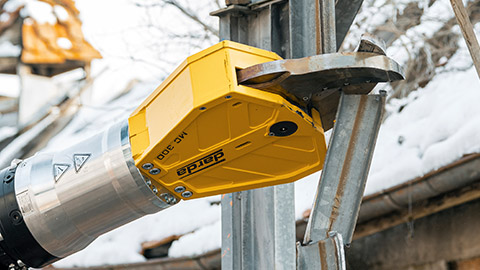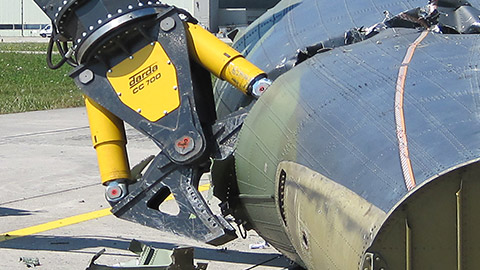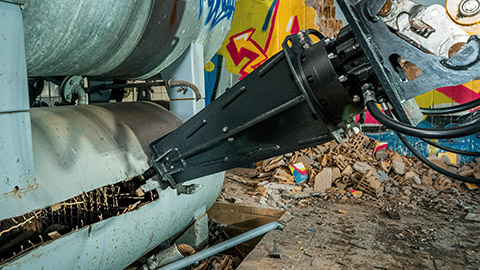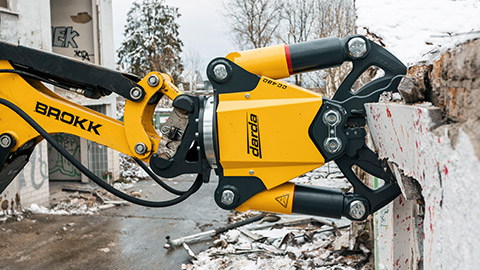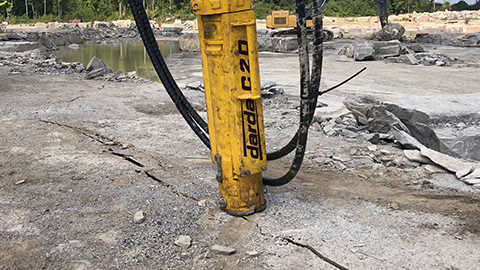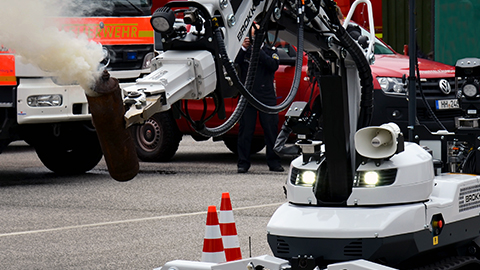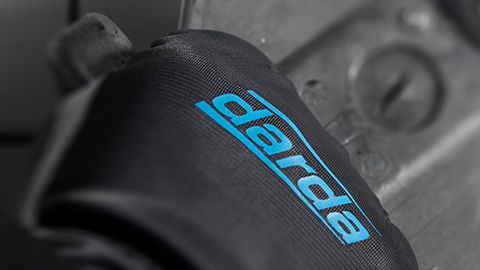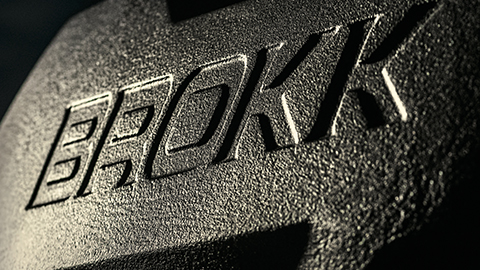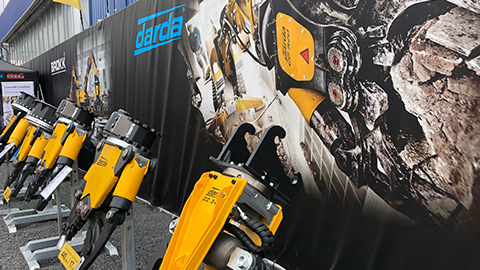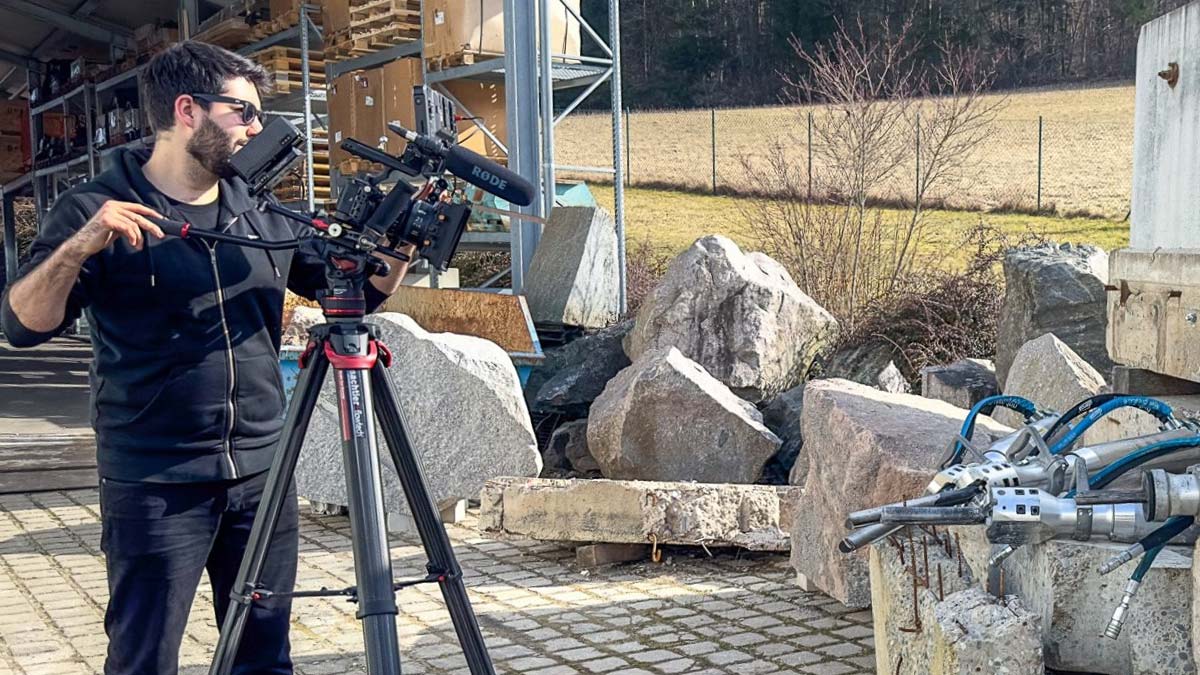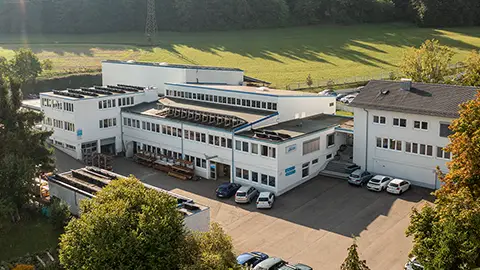The ceiling thickness is a central criterion for planning, execution, and deconstruction of reinforced concrete and natural stone ceilings. It influences load-bearing capacity, self-weight, vibrations, and the choice of methods in concrete demolition and deconstruction, building gutting, and precise concrete cutting. In practice, the ceiling thickness determines whether concrete demolition shears, hydraulic splitters, or alternative methods can be used economically and safely.
Definition: What is meant by ceiling thickness
Ceiling thickness is the structural thickness of the load-bearing ceiling, measured between the soffit (bottom face) and the top surface of the load-bearing concrete body. It must be distinguished from non-load-bearing layers such as screed, waterproofing, or insulation. In existing buildings, the actual thickness can vary depending on the year of construction, construction type (cast-in-place concrete, precast, hollow-core slabs, prestressed concrete), and use. Ceiling thickness largely determines cross-section, reinforcement amount, self-weight, and the effort required for separation, splitting, or crushing.
Significance of ceiling thickness in concrete demolition and special demolition
In selective deconstruction, ceiling thickness affects the sequence of work steps, shoring, the size of segments to be removed, and the choice of tools. Thinner slabs can often be opened directly with concrete demolition shears, while larger cross-sections are broken with low vibration using hydraulic splitters. As thickness increases, required pressing forces, jaw openings, and the need for capable Power Units rise. For heavily reinforced or prestressed concrete slabs, steel shear or hydraulic shear are additionally required for cutting reinforcement.
Measuring and determining the actual ceiling thickness
The real ceiling thickness must be established before any measure. Drawings provide guidance, but subsequent overlays, installations, or refurbishments may have altered the build-up. In practice, thickness is determined by probes, concrete cores (specimens), or low-impact methods in conjunction with visual inspection. It is important to distinguish the structural thickness from added layers so that concrete demolition shears, hydraulic splitters, or hydraulic shear can be properly sized.
Notes for existing structures
- Expose the soffit and identify the build-up layer by layer.
- Account for local variations in thickness and reinforcement in hollow-core or prestressed slabs.
- Estimate self-weight: concrete density approx. 2.4–2.5 t/m³; surface load ≈ thickness in m × density.
Effect of ceiling thickness on the choice of demolition and separation techniques
The thicker and more heavily reinforced a slab is, the higher the required forces and the greater the jaw and splitting depths. Tools and hydraulic power packs must be matched accordingly. Decisive parameters include jaw opening and cutting force of the concrete demolition shear, splitting force and cylinder stroke of hydraulic rock and concrete splitters, and the power reserves of the hydraulic power pack.
Typical thickness ranges and suitable approaches
- up to approx. 12 cm: Local openings and edge demolition often directly possible with concrete demolition shears; reinforcing bars are subsequently cut with hydraulic shear.
- 12–20 cm: Common floor slabs in residential and office construction. Combination of pre-separation (saw cut or separation cut) and concrete demolition shears; for low-vibration work, hydraulic splitters enable controlled crack propagation.
- 20–30 cm: Increased pressing forces necessary. Larger concrete demolition shears with sufficient jaw opening or more powerful hydraulic splitters; reinforcement selectively separated with steel shear.
- > 30 cm up to massive elements: Layered splitting and sequential removal with rock wedge splitter cylinders; sectioning with core drilling to guide cracks. Concrete demolition shears assist in levering and downsizing detached portions.
Ceiling thickness and application areas at a glance
In the application areas of concrete demolition and special demolition, building gutting and cutting, rock excavation and tunnel construction, natural stone extraction, and special demolition, ceiling thickness governs the choice of methods and tools.
Concrete demolition and special demolition
For selective removal of floor slabs, thickness and reinforcement degree determine the size and bite of the concrete demolition shears. Hydraulic splitters provide low-vibration crack formation, for example in sensitive neighborhoods or when working above occupied areas.
Building gutting and cutting
For openings for stairwells, service shafts, or ventilation, ceiling thickness and reinforcement layout are analyzed in advance. Concrete demolition shears break out the pre-cut panels, hydraulic shear and steel shear cut reinforcement and built-in components. Hydraulic shear supports when mixed materials are encountered.
Rock excavation and tunnel construction
In caverns, intermediate slabs, or massive linings, the effective “ceiling thickness” is often large. Rock wedge splitter and hydraulic splitters create controlled cracks with minimal vibrations; concrete demolition shears size-reduce loosened blocks for removal.
Natural stone extraction
In naturally layered deposits, the “ceiling thickness” corresponds to the bed thickness. Splitters exploit this structure to produce clean separation faces before further processing steps follow.
Special demolition
In industrial plants, ceilings may include local steel plating, beam clusters, or embedded components. Steel shear and the cutting torch cut metallic components, while concrete demolition shears or hydraulic splitters selectively release the mineral portion.
Specifics of different slab construction types
Cast-in-place, precast filigree, hollow-core, and prestressed concrete slabs respond differently to cutting and splitting processes. Ceiling thickness is only one parameter; support conditions, prestressing direction, and voids exert additional influence.
Cast-in-place concrete
Homogeneous cross-sections with predictable crack paths. Increasing thickness requires higher splitting forces and larger shear jaw openings.
Precast and hollow-core slabs
Local variations in thickness and strength. Probe in advance to locate voids; place splitting wedges deliberately, use concrete demolition shears for webs and edges.
Prestressed concrete
Prestressing steel must not be cut uncontrolled. Measures only with structural assessment and suitable sequencing; steel cutting coordinated and controlled using steel shear.
Matching hydraulic power packs and tools
Ceiling thickness sets the framework for operating pressure, flow rate, and cylinder stroke. A suitable hydraulic power pack provides the required output for concrete demolition shears, hydraulic splitters, hydraulic shear, or rock wedge splitter. With thick slabs, longer strokes and constant pressing forces are crucial to initiate and advance cracks.
Practical parameters
- Match the gripping range and jaw opening of the concrete demolition shear to thickness and support heights.
- Couple splitting wedge and cylinder dimensions to the required penetration depth.
- Select the power pack flow rate so that work cycle and cooling are ensured.
Planning openings and segmentation according to ceiling thickness
The size of segments depends on thickness, reinforcement, and lifting options. To reduce loads, panels are pre-separated, the remaining reinforcement is cut with steel shear or hydraulic shear, and the elements are removed with concrete demolition shears.
Sequence and crack guidance
- Clarify load-bearing behavior and shore temporarily.
- Make cuts or drillings to guide crack propagation.
- Split or apply shears along the relief cuts.
- Cut reinforcement, secure components, and transport them away.
Safety and structural boundary conditions
Work on load-bearing slabs requires special care. Information on load-bearing capacity, securing, and shoring must be evaluated on a project-specific basis. Statements in this text are general in nature and do not replace a structural analysis. If ceiling thickness is unclear, a cautious, stepwise approach with continuous inspection is indicated.
Material separation as ceiling thickness increases
As thickness grows, reinforcement density typically increases. Concrete demolition shears crush the concrete, while steel shear or hydraulic shear cut the steel. For inserts of heavier profiles or plates, suitable cutting tools are used; in special cases, a cutting torch is specified for metal work.
Vibrations, noise, and environmental protection
The thicker the slab, the greater the energy input required. Splitting methods are often advantageous in sensitive environments because they combine controlled crack formation with low vibrations. Concrete demolition shears allow measured, segmented work with reduced noise emission compared to percussive methods and support noise reduction measures.
Practical reference values and work preparation
For rough work planning, thickness, surface load, and segment sizes are estimated. From ceiling thickness, the unit weight of planned panels is derived; this governs lifting equipment, securing, and the sizing of deployed tools. A clear cutting and splitting plan reduces uncontrolled breaks and preserves edge supports.
Quality assurance and documentation
The experience gained during deconstruction regarding crack paths, required pressing force, and tool wear should be documented as a function of ceiling thickness. This improves prediction accuracy for follow-up projects and supports the selection of concrete demolition shears, hydraulic splitters, and the associated hydraulic power packs.


