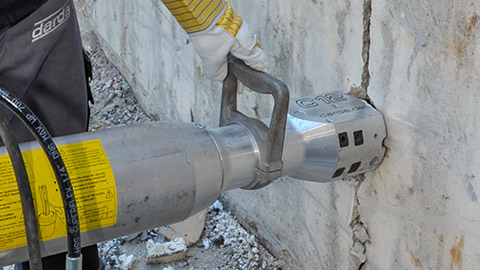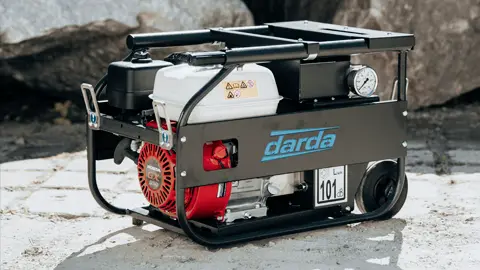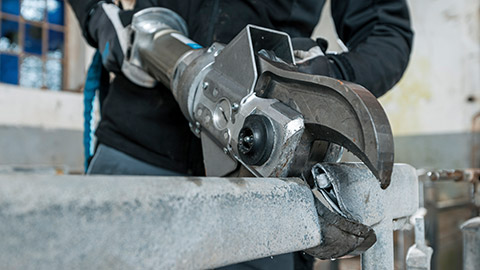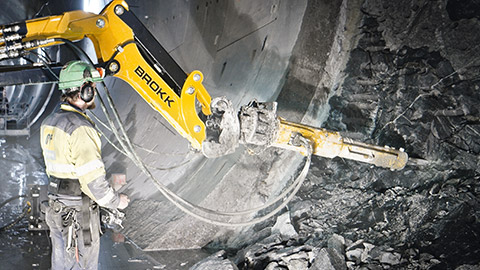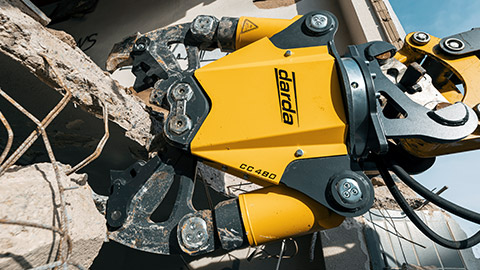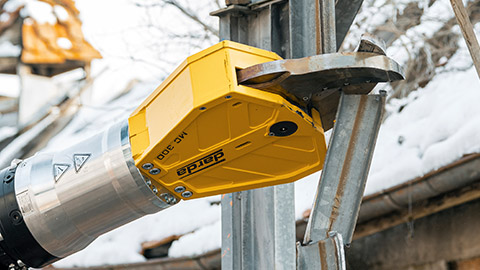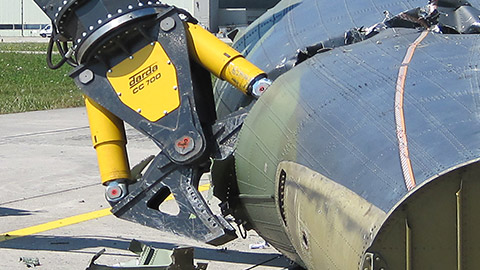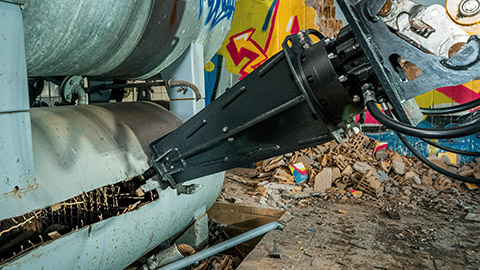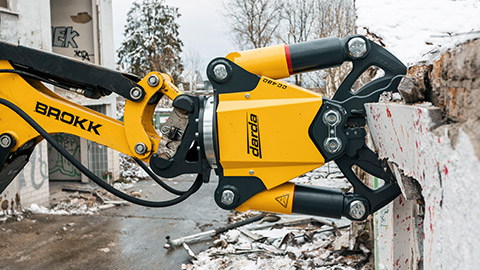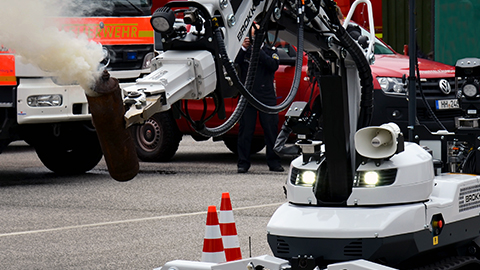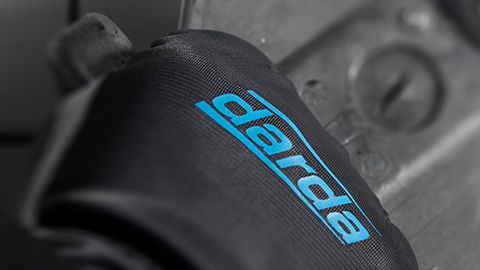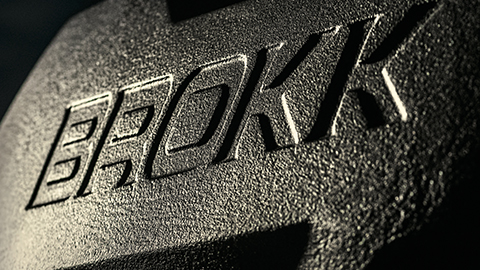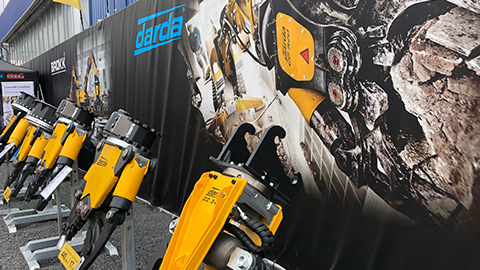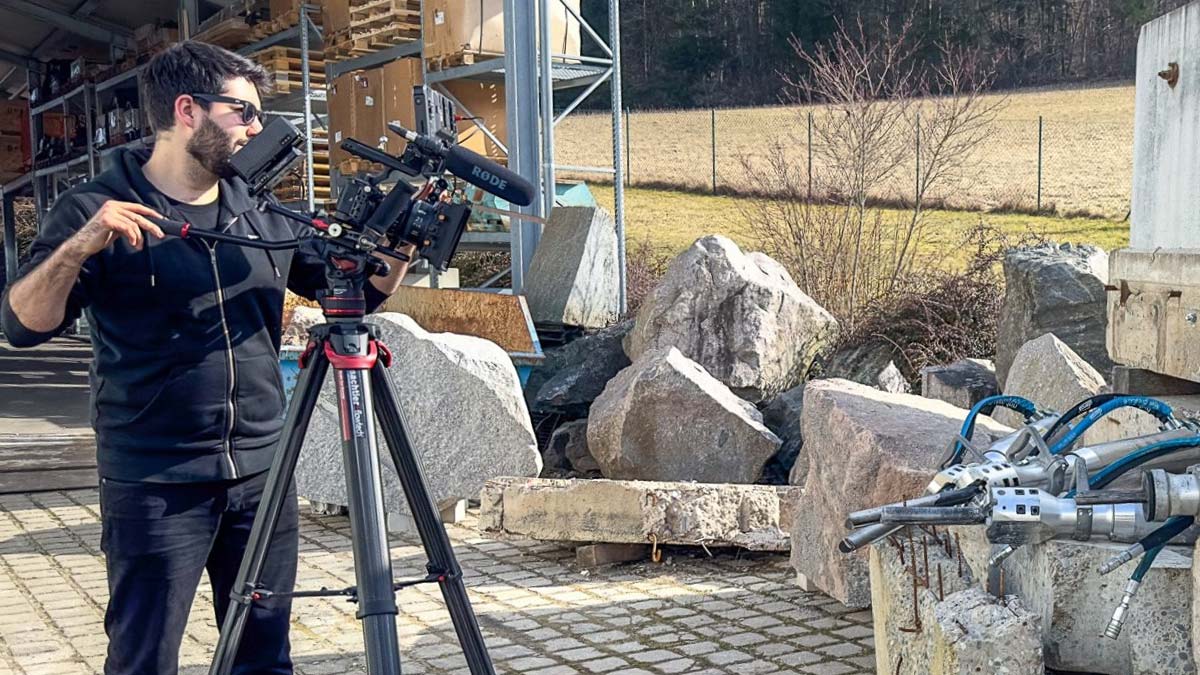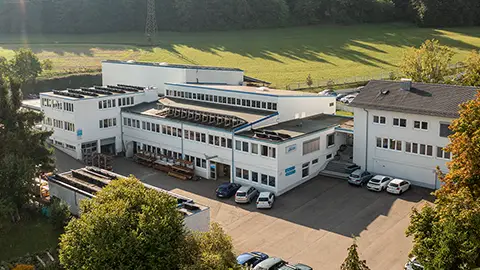A ceiling opening—often also called a ceiling breakthrough or ceiling cutout—describes the targeted creation of an opening in a ceiling made of reinforced concrete, prestressed concrete, masonry, or natural stone. Such openings are required for stair flights, elevators, service shafts, service runs, skylights, or escape routes. In existing buildings, components must be processed with low vibration, low dust, and in a controlled manner. Depending on the boundary conditions, Darda GmbH concrete demolition shears and stone and concrete splitters are used in applications of concrete demolition and special deconstruction as well as strip-out and cutting.
Definition: What is meant by ceiling opening
A ceiling opening refers to the planned creation, enlargement, or adaptation of a penetration in a horizontal load-bearing structure. Typically, this is a reinforced concrete slab, but vaults, natural stone slabs, or mixed constructions can also be affected. The measure includes both the separation cuts and removal, as well as securing the residual load-bearing capacity, treating the cut edges, and subsequent re-reinforcement or sealing where required.
In technical usage, terms such as ceiling breakthrough, creating a ceiling opening, ceiling cutout, or opening in reinforced concrete are used synonymously. Decisive are the structural boundary conditions, the intended use of the opening, and the requirements for fire protection, building acoustics, and serviceability.
Fields of application and typical reasons
Ceiling openings are a central element in conversion, change of use, and technical retrofitting. They are encountered in residential construction as well as in industrial and infrastructure buildings.
- Installation of stairs, elevators, freight elevators, and ladder shafts
- Building services: ventilation, plumbing, and electrical penetrations; media lines
- Smoke and heat extraction, rooftop structures, skylights
- Fire protection adaptations; escape and rescue routes
- Selective deconstruction during strip-out and cutting, for example to zone construction phases
- In special cases, openings in segmental linings or shotcrete shells in tunnel construction for cross-passages
In these contexts, tool-side solutions that generate low vibration and work with pinpoint accuracy are often chosen. Concrete demolition shears are suitable for controlled concrete removal at the edges, while stone and concrete splitters enable low-vibration separation of concrete—an advantage in sensitive existing structures.
Methods and techniques for the ceiling opening
The choice of method depends on slab thickness, reinforcement ratio, accessibility, surrounding use, and the requirements for noise, dust, and vibrations. In practice, methods are often combined.
Sawing techniques: wall saw, wire saw, floor saw
Straight, dimensionally accurate cuts can be produced with sawing methods. Wall saws and wire saws cut reinforced concrete precisely; floor saws are often used for slabs on supports. Advantages are the high cut quality and flatness of the edges. Disadvantages can be water demand and handling of slurry.
Core drilling and chains of core holes
Round penetrations or corner radii are made with core drilling. For larger cutouts, chains of core holes are set and the remaining webs separated. The method is well controllable and can be used in confined areas.
Hydraulic splitting of reinforced concrete
Stone and concrete splitters as well as stone splitting cylinders, powered by hydraulic power packs, create separating cracks in the concrete by controlled spreading pressure. The reinforcement usually remains intact and can then be selectively cut. The method is low-vibration, reduces secondary damage, and is particularly suitable when adjacent members must be protected.
Selective concrete removal with concrete demolition shears
Concrete demolition shears from Darda GmbH crush concrete in a controlled way and enable thinning, chamfering, or removal of edge zones of a ceiling opening. They are helpful when, after sawing or splitting, local adjustments are required, or when removal should proceed step by step.
Cutting the reinforcement
After the concrete has been removed, the reinforcement remains. Depending on bar diameter and location, combination shears, multi cutters, or steel shears are used to cut reinforcing steel cleanly. With dense reinforcement, exposing sections with concrete demolition shears can make the work easier.
Dust, water, and vibration management
Where possible, wet methods are combined with extraction; alternatively, dry, low-vibration methods such as splitting and shear-based removal are used. The aim is minimal impact on surrounding use, especially for work in hospitals, schools, or ongoing production.
Planning, structural analysis, and boundary conditions
The structural assessment of a ceiling opening is the responsibility of qualified specialist planning. The following notes are general in nature and do not replace a project-specific review. The focus is on load-bearing capacity, serviceability, and preserving adjacent members.
- Structural safety: verification of residual load-bearing capacity and required re-reinforcement or edge strengthening
- Temporary shoring during execution
- Rebar layout: identify and expose edge and continuous reinforcement
- Fire protection and building acoustics: fire stops, edge sealing, joint sealing
- Utilities within the member: locating, exposing, and ensuring a de-energized/depressurized state
- Vibrations: selection of low-vibration methods to protect sensitive facilities
- Post-treatment of cut edges: corrosion protection, reprofiling, preparation for connections
Occupational safety and health protection
Ceiling openings involve risks from falls, load transfer, suspended loads, dust, noise, water, and hydraulics. A systematic safety concept is essential.
- Cordon off the area, secure the floor below, erect load-bearing and protective scaffolds
- Define and document shoring/temporary support before starting separation work
- Check for hazardous substances (e.g., asbestos-containing fillers); if necessary, separate deconstruction
- Personal protective equipment; dust and noise control measures
- Safe guidance and shielding of cutting and shear tools; avoid pinch points
- Hydraulic safety: hose protection, pressure relief, leakage control
- Lifting and setting down components with certified lifting gear; no persons under load
- Keep emergency and rescue routes clear; provide communication equipment
Process from preparation to completion
A structured process reduces risks, increases quality, and saves time.
- Survey of existing conditions; locating reinforcement and installations
- Expose and disconnect existing utilities; ensure all media are isolated
- Setting out, marking, installing shoring and protective measures
- Pre-drilling for lifting anchors, relief boreholes, or corner radii
- Create the cutting path (saw) or set a chain of core holes; alternatively, splitting boreholes for stone and concrete splitters
- Remove concrete in sections, e.g., with concrete demolition shears, to reduce self-weight in a controlled manner
- Cut the reinforcement with combination shears, multi cutters, or steel shears
- Lift and transport the segments; keep materials separated by type for recycling
- Edge treatment: reprofiling, chamfering, corrosion protection
- Sealing, fire protection measures, and, if necessary, post-installed anchoring and edge reinforcement
Tool selection in the context of the ceiling opening
The choice of tools depends on material, geometry, and accessibility. In practice, several systems are often combined to unite precision, safety, and efficiency.
- Stone and concrete splitters and stone splitting cylinders: low-vibration separation of concrete; ideal for sensitive existing structures or confined conditions. Operated via suitable hydraulic power packs.
- Concrete demolition shears: selective removal, edge rework, reduction of member thickness, clean exposure of reinforcement.
- Combination shears and multi cutters: universal cutting of reinforcing steel, smaller profiles, and embedded parts in the area of the opening.
- Steel shears: for larger steel sections or dense reinforcement layers in the cutout area.
- Power units: energy supply for the hydraulic tools; selection according to power demand, hose lengths, and operating environment.
Special boundary conditions and special applications
In listed or vibration-sensitive buildings, low-vibration approaches are required. Here, the combination of splitting and shear-based removal can offer advantages, as vibrations and secondary damage are minimized.
In tunnel construction or massive infrastructure structures, ceiling openings occur, for example, in intermediate slabs, ramps, or service corridors. In shotcrete shells, pre-splitting can reduce internal stresses; concrete demolition shears enable controlled removal without large-scale impact on the surroundings.
Quality assurance, tolerances, and post-treatment
Dimensional accuracy and edge quality influence subsequent use and durability. Cut joints should be free of loose material; the reinforcement receives suitable corrosion protection. For functionally relevant openings, tolerances for position, geometry, and flatness must be observed.
- Edge treatment: chamfering to avoid cracks; reprofiling with suitable mortars
- Post-installed anchors: observe hole preparation, embedment depths, and curing times
- Sealing: joint seals, fire protection collars, acoustic provisions
- Documentation: as-built measurements, photo documentation, evidence of approvals
Sustainability and resource efficiency
Selective removal with concrete demolition shears and hydraulic splitting reduces noise, dust, and vibrations. Sectional dismantling facilitates source-separated sorting of concrete and reinforcement, increasing recycling rates. Water consumption and slurry volumes can be minimized through suitable methods and collection systems.
Practice-oriented tips for execution
A ceiling opening succeeds safely and economically when planning, methods, and tools are coordinated. Proven workflows, clear interfaces, and careful material handling are crucial.
- Decide early where sawing, drilling, splitting, and shear work each play to their strengths
- Relieve components before detaching and plan lifting points
- Trial cuts or test splits in inconspicuous locations reduce surprises in existing structures
- Integrate disposal and logistics of segments into the construction schedule
- Tool maintenance and hydraulic checks for consistent performance and safety


