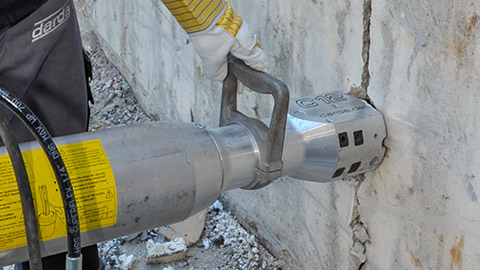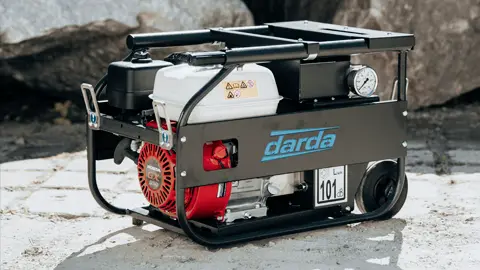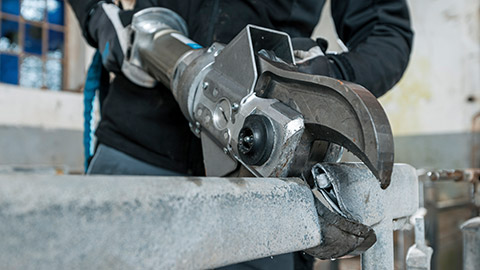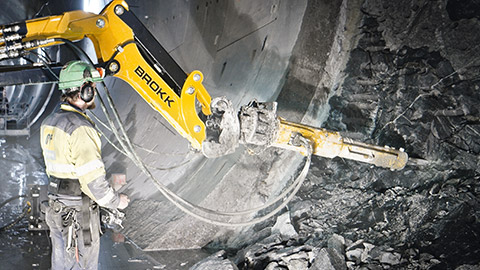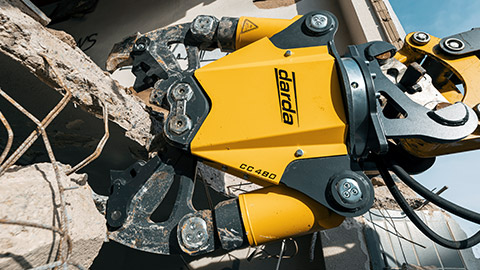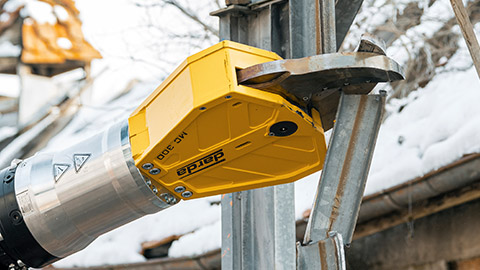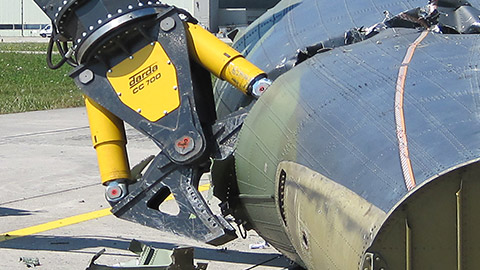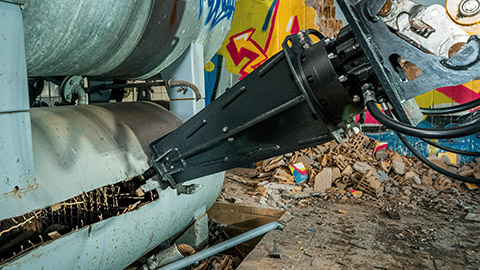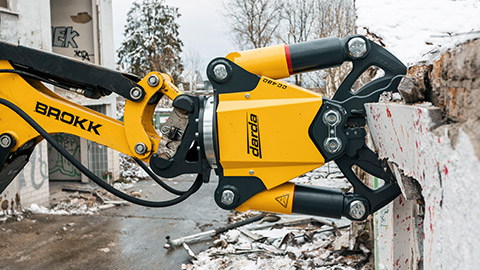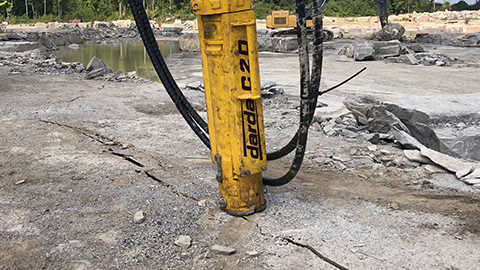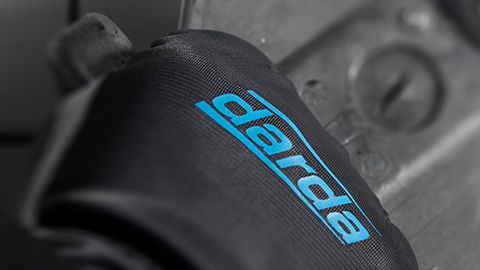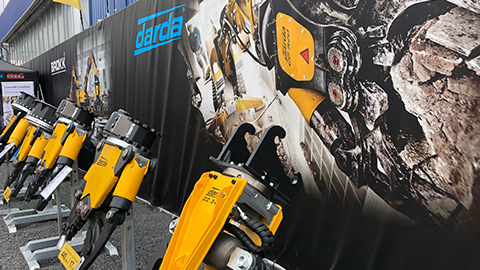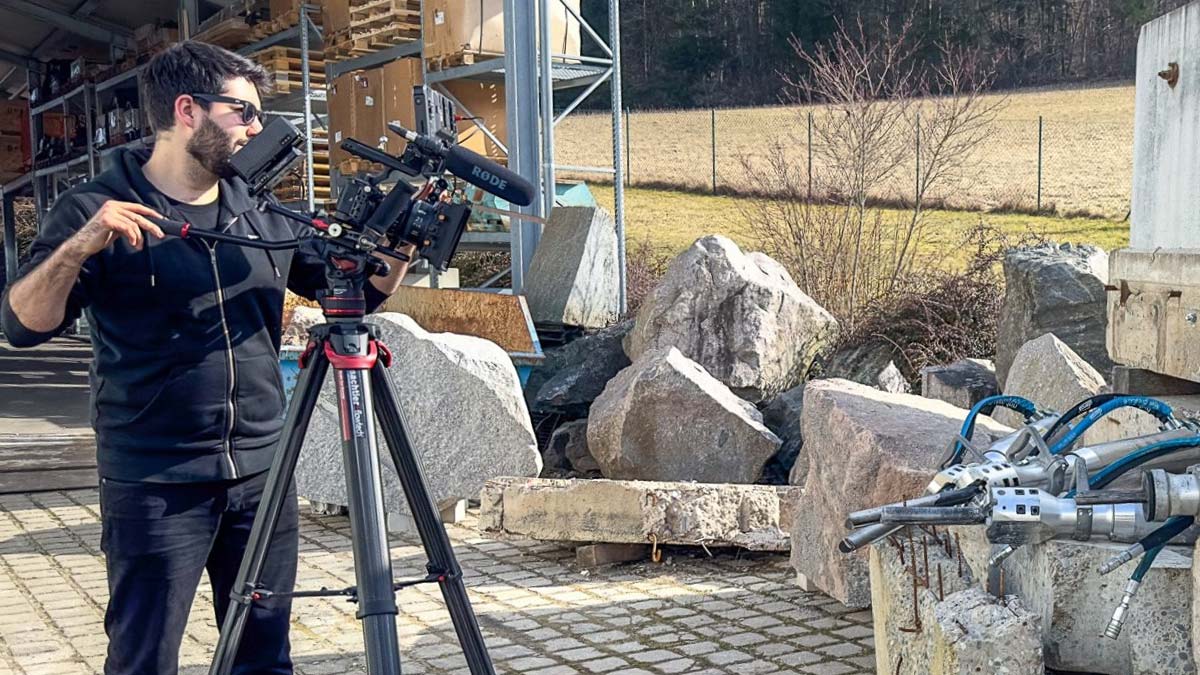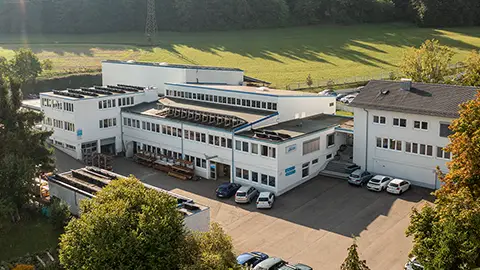A ventilation opening is a structural opening that enables targeted air exchange—in buildings, facilities, shafts, tunnels, and temporary enclosures on construction sites. In the context of concrete demolition, special demolition, rock breakout, and tunnel construction, ventilation openings are essential to discharge dust, moisture, and gases, introduce fresh air, and keep work areas safe. When creating such openings in concrete, masonry, or rock, controlled, low-vibration methods are often used, in which Darda GmbH tools such as concrete pulverizers or hydraulic rock and concrete splitters play an important role in practice.
Definition: What is meant by a ventilation opening
A ventilation opening is a deliberately positioned opening in an envelope—such as in a wall, ceiling/slab, shaft wall, a lining, or in a rock/shotcrete shell—through which air can flow. It serves natural or assisted supply and exhaust ventilation and can be permanent (e.g., as a supply/exhaust opening) or temporary (e.g., for construction states during concrete deconstruction, during strip-out, or in tunnels). Typical geometries are round (core-drilled), rectangular (sawn, nibbled with a pulverizer), or slot-shaped. The decisive factor is the free cross-section and the aerodynamically favorable shaping of the edges, so that the required air change is possible with low pressure losses.
Importance in concrete demolition, special demolition and tunnel construction
In deconstruction and underground contexts, ventilation openings control the air path: they establish cross ventilation, relieve fumes from fire and welding, reduce CO/NOx concentrations from machine exhaust, and lower dust exposure during cutting and demolition work. Especially in massive members and shotcrete shells, openings often have to be created first. Methods using concrete pulverizers allow controlled removal of edges and recesses without excessive vibration. Rock and concrete splitters generate defined crack lines to gently enlarge openings—advantageous near sensitive structures, utilities, or vibration-critical equipment.
Planning fundamentals and sizing of the free cross-section
The size and location of a ventilation opening result from the required air volume flow, the flow direction, and the boundary conditions of the structure. The following points are decisive for practice:
- Air change and volume flow: The volume flow results from room volume and target air change. The necessary free cross-section A can be estimated with Q = A · v (Q: volume flow, v: flow velocity). Moderate velocities v reduce noise and pressure losses.
- Flow path: Minimal deflections, smooth opening edges, and sufficient distance from obstacles improve throughput. Several smaller openings can be more favorable aerodynamically than a single large opening.
- Material and wall thickness: Thick concrete plates, reinforced zones, and composite systems influence the production method and edge quality.
- Climate, moisture, condensate: Consider weather and condensation effects; plan drip edges or slopes if required.
- Acoustics and fire: Requirements for sound insulation or fire-rated components must be coordinated with specialist planning; fittings follow the applicable regulations.
Materials and components: concrete, masonry, rock
The configuration of a ventilation opening strongly depends on the substrate. In reinforced concrete, prior detection (scanning) of reinforcement layers and inserts is advisable. In masonry, bond and bed joints can influence the cut path. In rock and shotcrete composites, crack propagation plays a central role—here, rock and concrete splitters contribute to controlled geometry of the opening through directed splitting.
Production methods for ventilation openings in concrete and rock
Method selection
The selection is based on member thickness, reinforcement content, edge distances, environmental requirements (noise, dust, vibration), and the required edge quality. Combinations are common to combine precision and productivity.
Low-vibration: rock and concrete splitters
To initiate and enlarge openings, hydraulic splitting cylinders generate controlled cracks in concrete and rock. This allows opening contours to be produced with low vibration—advantageous for sensitive neighboring components and in tunnels. Via suitable hydraulic power units from Darda GmbH, the power supply is provided safely and mobilly.
Controlled deconstruction: concrete pulverizers
Concrete pulverizers enable sectional biting and crushing of concrete, including exposing reinforcement. This allows opening edges to be produced, re-profiled, or enlarged. For slab and wall openings, the pulverizer method enables precise work with well-controlled fracture edges.
Further hydraulic tools in detail
- Combination shears and Multi Cutters: For hybrid components where, in addition to concrete, profiles, meshes, or light steel sheets in the area of the ventilation opening must be cut.
- Steel shears: When rebars, beams, or embedded parts within the opening must be cleanly severed.
- Tank cutters: For special operations, e.g., during deconstruction of containers with required ventilation openings, where controlled cutting in metallic walls is needed.
Practical sequence: from investigation to acceptance
- Investigation: Structural analysis, material identification, reinforcement/utility locating, define opening size and position.
- Work and ventilation concept: Define flow direction, supply/exhaust paths, dust management, emission limits.
- Method selection: Specify a combination of splitting, pulverizing, and cutting; select suitable power packs from Darda GmbH.
- Pre-marking and pilot drilling: Scribe the contour, perform pilot holes if necessary to set wedges or cylinders.
- Production: Create the opening with low vibration; cut reinforcement properly; rework edges.
- Post-treatment: Smooth edges, apply corrosion protection to exposed steel, install fittings or grilles if required.
- Documentation: Record dimensions, location, methods, emission values, and verifications.
Safety, emissions and post-treatment
Occupational safety is paramount. Adequate fresh-air supply must be ensured continuously; dust must be effectively captured and removed. In areas with gases or solvents, measurements with appropriate monitoring are advisable. Low-vibration methods, such as splitting and pulverizing, minimize risks to neighboring components. Finally, edges must be cleanly profiled; exposed reinforcement is protected. Legal issues and permits depend on the individual case and should be coordinated with the relevant authorities.
Typical pitfalls and how to avoid them
- Underestimated flow resistance: Plan for radii, chamfers, and adequate opening area.
- Unplanned cracking: Control crack propagation with rock and concrete splitters; observe edge distances.
- Damaged utilities: Locate in advance; create the opening step by step with concrete pulverizers instead of extensive percussive breaking.
- Excessive vibration: Rely on low-vibration methods and appropriate tool selection.
- Insufficient debris removal: Consider piece size during fragmentation; keep removal routes clear.
Specifics in tunnel and underground construction
In tunnels, galleries, and shafts, ventilation openings ensure the supply of fresh air, relieve exhaust gases, and remove moisture. Production in shotcrete and rock is preferably carried out with low-vibration methods. Rock and concrete splitters help to initiate openings in a controlled way; concrete pulverizers profile the contour without weakening the lining. Due to confined space, compact hydraulic solutions and short setup times are advantageous.
Natural stone extraction and special applications
In natural stone extraction, ventilation openings may be required in temporary enclosures, machine rooms, or in connection with smaller adit sections. Robust, precise methods that do not impair stability are important. In special operations—such as inside containers or segregated areas—openings are often part of a venting and clearance-measurement concept; metal cutting can be combined with shears or cutting tools from Darda GmbH.
Terminology and interfaces
Ventilation openings must be distinguished from installation and inspection openings, though they often follow similar design principles: adequate free cross-section, defined edges, and safe formation of the reveals. Interfaces with building services (e.g., later connection to ducts or grilles) should be coordinated early. Where fire or acoustic requirements apply, building code provisions must be observed; implementation is coordinated with specialist planners.
Quality assurance and documentation
Dimensional accuracy, edge quality, free cross-section, and the position within the component are checked and documented. In the deconstruction environment, compliance with emission and vibration targets must also be demonstrated. Traceable documentation facilitates subsequent acceptances and handover to follow-on trades.


