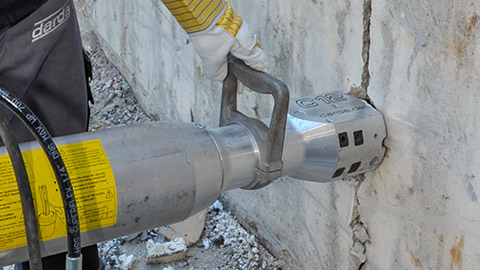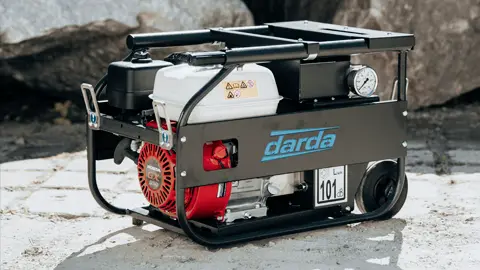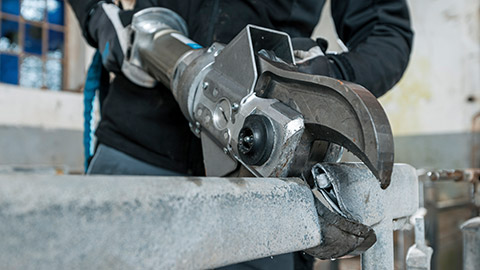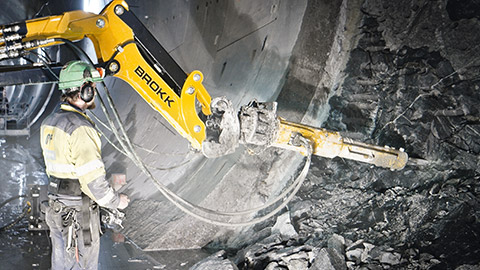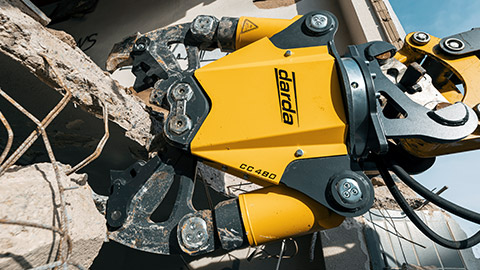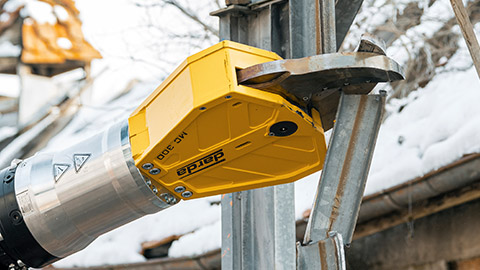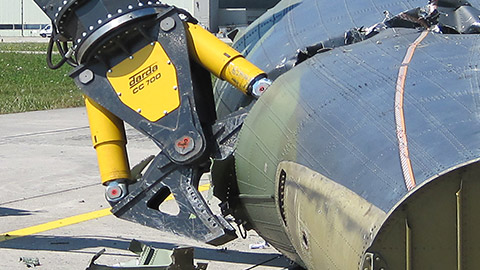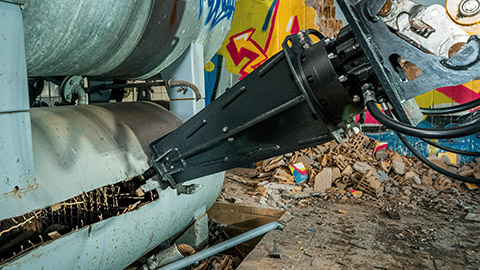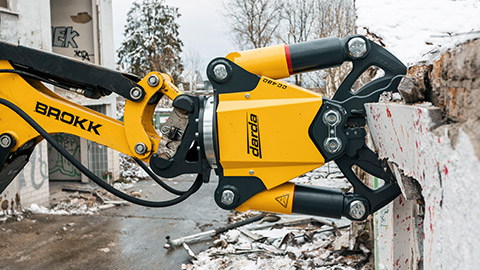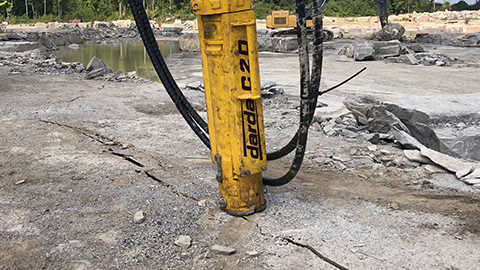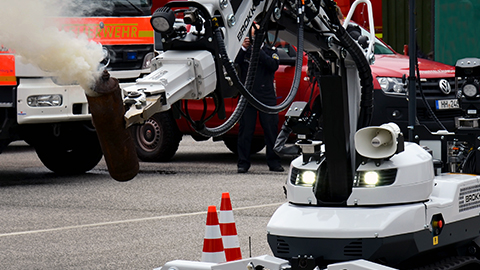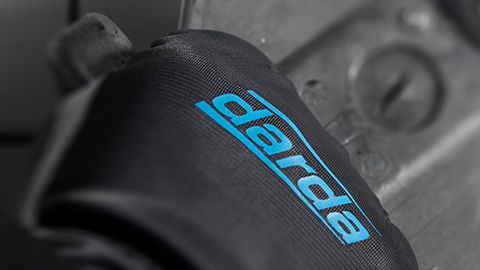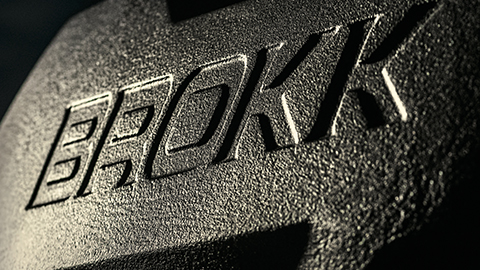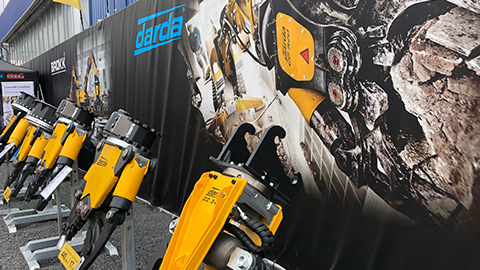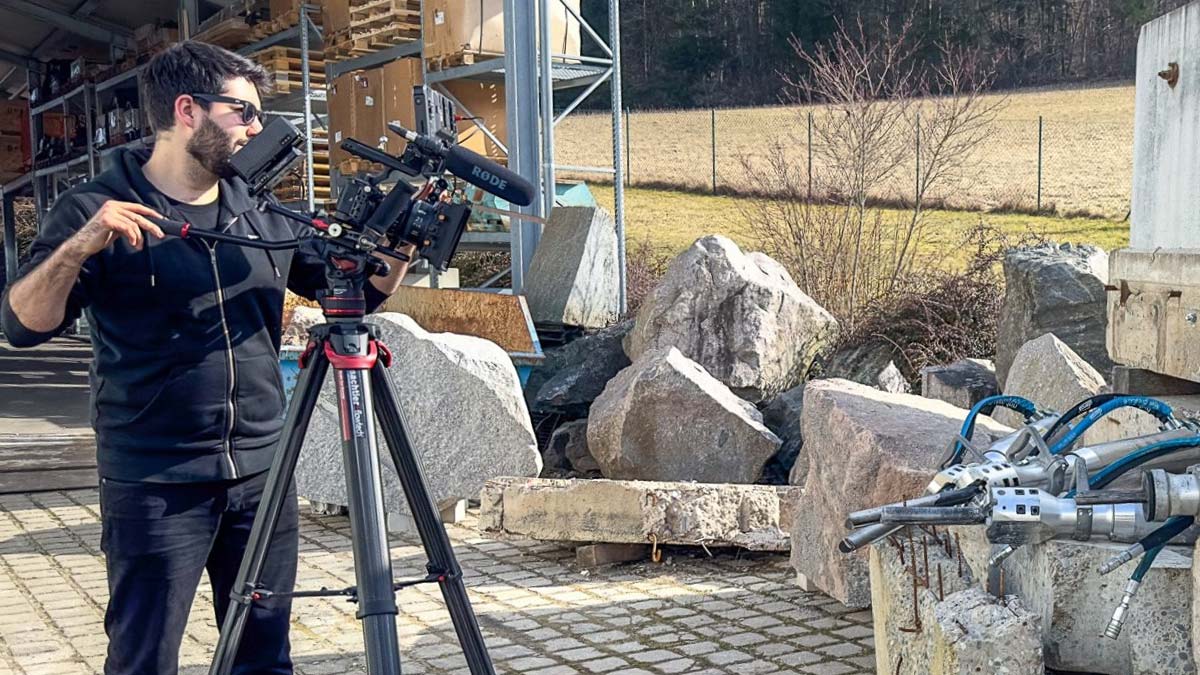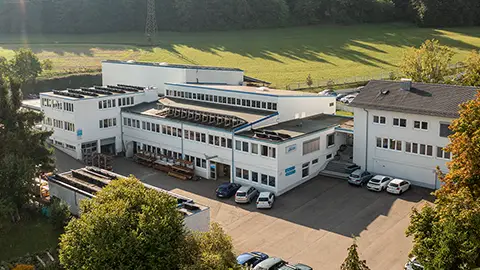The precast floor slab is a central structural element of the shell construction and is widely used in both new builds and existing structures. It combines industrial prefabrication with fast on-site installation and offers high dimensional accuracy and predictable quality. At the same time, it places particular demands on planning, installation, openings, repair, and selective deconstruction. Controlled separation and removal methods play a role in all these phases—such as when creating openings or performing low-vibration partial demolition using concrete pulverizers or hydraulic wedge splitters, which are used in typical applications like concrete demolition and special deconstruction or strip-out and cutting.
Definition: What is meant by precast floor slab
A precast floor slab refers to factory-made slab elements made of reinforced or prestressed concrete that are positioned on site and, depending on the system, are supplemented with cast-in-place concrete to form a load-bearing composite. Common variants are element or semi-precast slabs (also filigree slabs), fully precast floor slabs, and prestressed hollow-core slabs. They are characterized by precise geometry, high construction speed, defined surface finishes, and predictable load-bearing and serviceability performance. The slabs transfer self-weight and imposed loads via bending and shear to walls, beams, or columns, and must satisfy fire protection, sound insulation, and punching shear requirements.
Construction and types
Different systems are used depending on project requirements. The choice influences structural analysis, installation, routing of building services, and later interventions.
Element or semi-precast slab (filigree slab)
Factory-made thin reinforced concrete plates (typically 5–7 cm) with bottom reinforcement and lattice girders. On site, they are placed, aligned, and supplemented with a concrete topping. A monolithic composite cross-section is formed. Advantages: flexible geometry, good surface quality, and integrable block-outs. Careful joint grouting and curing are important.
Fully precast slab
Solid reinforced concrete plates that do not require a topping. Load transfer is provided by the precast element alone. They enable very fast installation but require precise planning of crane operations, bearing points, and installation routing.
Prestressed precast slab (e.g., hollow-core)
Prestressed elements with hollow cores for weight reduction. They enable large spans at low self-weight and are often used in commercial and hall construction. Particular attention is required for support zones, transverse shear, edge distances for openings, and fire protection requirements.
Structural behavior, design, and verifications
Design considers self-weight, imposed loads, traffic loads, possible non-loadbearing partitions, installation loads, and actions from temperature or restraint. Critical aspects include bending and shear capacity, deformations (creep, shrinkage), and serviceability.
Key aspects
- Punching shear resistance in the area of columns and point supports, possibly with additional reinforcement.
- Joints acting as load-transferring composite joints between elements; careful grouting is essential.
- Fire protection via concrete cover, element thickness, and any required fire safety measures.
- Sound insulation through mass, tight joints, and decoupled bearings.
- Deflections and vibrations in service, especially with slender slabs.
Installation, tolerances, and quality assurance
Installing the precast floor slab follows a clear sequence: unloading, temporary storage, lifting with suitable slings, placing on supports, alignment, temporary shoring (for semi-precast slabs), forming and grouting of joints, placing the topping, and curing.
Practical points
- Supports must be clean, load-bearing, and level; observe bearing strips and edge distances.
- Tolerances must comply with recognized rules of practice; detect deviations early.
- Joints must be protected from contamination; grout only after checking the fit.
- Curing of the concrete to ensure composite action and surface quality.
Planning openings and subsequent penetrations
Openings for stairs, shafts, services, or exhaust should ideally be considered in shop drawings. In practice, however, subsequent slab penetrations are often required. Various methods are available and selected based on slab type, reinforcement layout, load paths, and the environment (e.g., occupied buildings).
Methods and selection criteria
- Core drilling for small, round openings (service routing); very precise and comparatively low-emission.
- Wall saws/wire saws for linear separation cuts, smooth edges, and large openings.
- Concrete pulverizers for edge-near removals, selective nibbling, and controlled edge detailing without continuous cuts.
- Hydraulic wedge splitters for low-vibration, low-dust separation by hydraulic splitting, particularly suitable when water availability is limited.
After separation, the reinforcement must be treated in a controlled manner. Depending on the situation, steel shears or combination shears are used to cut reinforcement bars. Hydraulic power packs supply the hydraulic tools with the required energy source. In advance, utilities, reinforcement layout, and edge distances must be located to preserve load reserves.
Deconstruction, partial demolition, and strip-out of precast floor slabs
In existing buildings, alterations often require selective deconstruction of precast floor slabs—for example, to create new stair openings, adjust structural behavior, or provide technical shafts. The goal is a controlled, low-vibration and low-dust approach to protect adjacent components and ongoing uses.
Application areas and tool selection
- Concrete demolition and special demolition: selective removal with concrete pulverizers, possibly combined with sawing and drilling techniques.
- Strip-out and cutting: separation of layers, removal of slab fields in buildings with ongoing operations.
- Special operations: work in confined spaces, sensitive areas, or with specific emission requirements; here, hydraulic wedge splitters offer advantages due to low noise and reduced vibrations.
A typical sequence for partial demolition is: temporarily secure load transfer, define the slab field, make separation cuts or splitting boreholes, release the component in a controlled manner (e.g., with concrete pulverizers or splitting cylinders), cut reinforcement with steel shears or combination shears, then lower and remove the elements. Multi Cutters can help with mixed materials (e.g., concrete with embedded sections).
Methods compared: cutting, splitting, removal with jaws
The choice of method depends on structural analysis, boundary conditions, and the target geometry.
- Sawing: very precise cuts, high edge quality; requires water management and wastewater treatment.
- Core drilling: pinpoint, ideal for services; limited diameter, multiple drills needed for larger openings.
- Hydraulic splitting with hydraulic wedge splitters: low vibrations, little dust, sectional removal without a continuous saw kerf.
- Removal with concrete pulverizers: controlled working of edges and remaining cross-sections; well-suited for detailed adjustments and edge-near areas.
Often a combination is sensible: preliminary cuts or core drilling define the field, splitters reduce internal stresses, concrete pulverizers shape the edge, and shears cut the reinforcement.
Building services, build-ups, and edge details
Precast floor slabs often form the base for screeds, insulation, and installations. Coordinated block-outs, penetrations with fire protection requirements, edge formwork, and connections to walls and façades are important. In semi-precast slabs, lattice girders ensure composite action with the topping; installation routes must be coordinated accordingly.
Typical details
- Support zones with edge reinforcement and, if necessary, bearing grout.
- Block-outs with subsequent recessing—here, pulverizer-based removal offers advantages in hard-to-access areas.
- Joint sealing and sound insulation measures at interfaces.
Repair, upgrading, and strengthening
Cracks, spalling, or corrosion damage can occur over the life cycle. Common measures include crack injection, concrete repair, coatings, and strengthening with additional topping, added reinforcement, or external laminates. Root-cause analysis and structural assessment are required before interventions. For edge-near defect removal, concrete pulverizers provide precise results; for preparatory separation work, hydraulic wedge splitters can prepare interventions with low vibration.
Occupational safety, emission control, and organization
Safety and environmental protection take priority. For separation work on precast floor slabs, plan dust binding, noise reduction, and vibration control. Barriers, load interception, safety nets, and controlled load paths must be duly considered. Hydraulic splitting methods can help reduce emissions; the specific approach must be defined in an appropriate work and deconstruction concept. Legal requirements and recognized rules of practice must be observed; local requirements may vary.
Typical mistakes and how to avoid them
- Unplanned penetrations without checking reinforcement layout and reserves—always locate, assess, and plan first.
- Insufficient joint grouting on element slabs—leads to reduced composite action and cracking.
- Lack of temporary shoring for semi-precast slabs until the topping has set.
- Removal methods with unnecessary vibrations—consider alternatives such as hydraulic wedge splitters or concrete pulverizers.
- Uncontrolled cutting of reinforcement—define sequence and cut layout; use steel shears if necessary.
Practical checklist for planning and execution
- Define the objective: new opening, strengthening, partial demolition, or complete dismantling.
- Record existing conditions: drawings, reinforcement, supports, joints, uses, utilities.
- Check structural analysis: load reserves, redistribution, punching areas, temporary stabilizations.
- Select methods: sawing, drilling, concrete pulverizers, hydraulic wedge splitters—individually or combined.
- Secure the work area: load paths, shoring, protection against falling parts.
- Plan the hydraulic supply: suitable hydraulic power packs (hydraulic power units for tools) and connections.
- Reinforcement cutting: plan for steel shears/combination shears.
- Emission control: dust, water, noise, vibrations, disposal.
- Quality assurance: dimensional checks, edge quality, joints, curing.
- Documentation: as-built, test records, approvals.
Life cycle, sustainability, and deconstruction concepts
Precast floor slabs enable resource-efficient construction through reduced formwork times and material-optimized geometries. In deconstruction, selective methods are advantageous to separate components and process secondary raw materials. Concrete pulverizers facilitate separation of concrete and reinforcement, while hydraulic wedge splitters minimize emissions in sensitive environments. This helps better meet requirements in special demolition and special operations.
Planning notes for new build and refurbishment
For new builds, early coordination of openings, supports, and joints is recommended to reduce later adaptations. For refurbishments involving existing slabs, select the method based on the environment (use, neighboring buildings), slab type, and structural requirements. Close coordination between planning, execution, and the separation and splitting tools from Darda GmbH supports safe and efficient implementation without a promotional aim, focusing clearly on technology, quality, and the protection of people and the environment.


